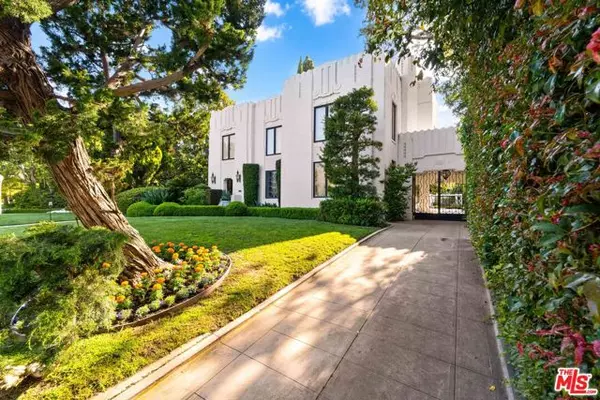REQUEST A TOUR
In-PersonVirtual Tour

$ 10,995,000
Est. payment | /mo
5 Beds
6 Baths
6,294 SqFt
$ 10,995,000
Est. payment | /mo
5 Beds
6 Baths
6,294 SqFt
Key Details
Property Type Single Family Home
Sub Type Single Family Residence
Listing Status Active
Purchase Type For Sale
Square Footage 6,294 sqft
Price per Sqft $1,746
MLS Listing ID CL24403947
Bedrooms 5
Full Baths 6
HOA Y/N No
Year Built 1929
Lot Size 0.458 Acres
Acres 0.4579
Property Description
This magnificent Art Deco home is located in Hancock Park, one of the most exquisite neighborhoods in Los Angeles. It stands as a masterpiece of architectural design capturing the elegance and opulence of the 1920's and 1930's. Architecturally known as the "Smith House", the exterior showcases a symmetrical facade with clean lines, bold geometric shapes, and a striking combination of materials such as rich stucco and stained glass. As you step inside, you are greeted by a grand foyer adorned with luxurious oak flooring and a sweeping staircase that exudes sophistication. The interior of the house features artistic ceilings, large windows, and an abundance of natural light, creating a bright and airy atmosphere. The living room is a true reflection of the Art Deco style, with its sleek and streamlined furniture, geometric patterns, and rich color palette. The fireplace is a focal point, adorned with a decorative white marble mantel. Moving into the dining room, you will find an exquisite space for entertaining, complete with a dazzling chandelier, polished wood furniture and intricate detailing on the walls. The kitchen is a custom-built St. Charles design. It combines vintage amenities with an Art Deco flair featuring chrome accents and highly purposed, sleek cabinetry. The bedro
Location
State CA
County Los Angeles
Area Listing
Zoning LARE
Interior
Interior Features Bonus/Plus Room, Family Room, Office, Breakfast Nook
Heating Central
Cooling Central Air
Flooring Tile, Wood
Fireplaces Type Living Room
Fireplace Yes
Window Features Skylight(s)
Appliance Dishwasher, Refrigerator
Exterior
Pool None
Total Parking Spaces 4
Private Pool false
Building
Level or Stories Multi/Split
New Construction No
Others
Tax ID 5515002011

© 2024 BEAR, CCAR, bridgeMLS. This information is deemed reliable but not verified or guaranteed. This information is being provided by the Bay East MLS or Contra Costa MLS or bridgeMLS. The listings presented here may or may not be listed by the Broker/Agent operating this website.
Listed by Laura Meldere • Beverly and Company, Inc.
GET MORE INFORMATION







