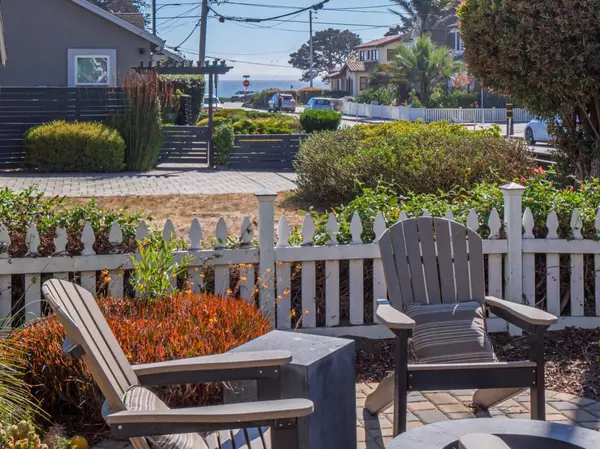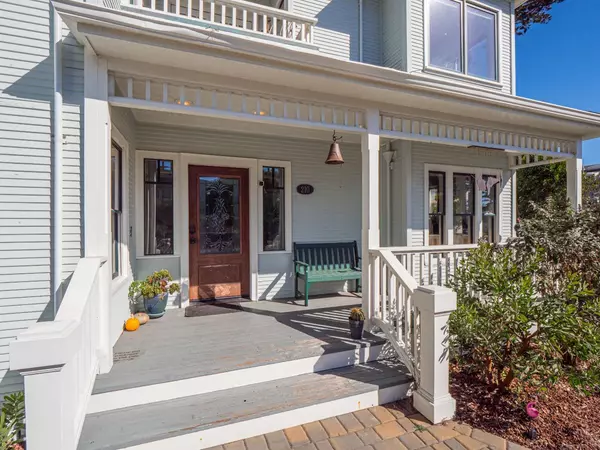REQUEST A TOUR
In-PersonVirtual Tour

$ 3,499,900
Est. payment | /mo
4 Beds
3.5 Baths
2,819 SqFt
$ 3,499,900
Est. payment | /mo
4 Beds
3.5 Baths
2,819 SqFt
Key Details
Property Type Single Family Home
Sub Type Single Family Residence
Listing Status Pending
Purchase Type For Sale
Square Footage 2,819 sqft
Price per Sqft $1,241
MLS Listing ID ML81981483
Bedrooms 4
Full Baths 3
Half Baths 1
HOA Y/N No
Year Built 1996
Lot Size 5,009 Sqft
Acres 0.115
Property Description
Breathe in the salt air, grab your surfboard and move in! Welcome to this architectural gem two houses from the ocean. This home boasts a wonderful floor plan with formal living and dining rooms. There is a large kitchen with Viking and Liebherr appliances and quartzite countertops adjoining a spacious family room. Enjoy the charm of oak & walnut floors and high ceilings. Enjoy the view from the primary bedroom deck and bath. The spacious bath includes a large walk-in shower and luxurious jetted tub, providing a serene space for relaxation. This home offers ocean views from almost every room, including an expansive view from the third floor bedroom (which makes a great hideaway!) and rooftop seating area. Front and rear yards are beautifully landscaped with native plants & pavers & is fully fenced. There is an partial kitchen for outdoor enjoyment & entertainment. Steps away is Mitchells Cove, perfect for paddle boarding, swimming and kayaking, tide pooling and private sunbathing. Dogs love it! Upgrades include an outdoor shower, gutters, blinds, dual pane windows and an electric gate providing access to the detached 2 car garage & separate "office" or retreat in the back yard.
Location
State CA
County Santa Cruz
Area Listing
Zoning R15
Interior
Interior Features Family Room, Formal Dining Room
Heating Forced Air, Natural Gas
Cooling None
Fireplaces Type Living Room
Fireplace Yes
Exterior
Garage Spaces 2.0
Private Pool false
Building
Water Public
Level or Stories Three or More Stories
New Construction No
Schools
School District Santa Cruz City High
Others
Tax ID 00330132000

© 2024 BEAR, CCAR, bridgeMLS. This information is deemed reliable but not verified or guaranteed. This information is being provided by the Bay East MLS or Contra Costa MLS or bridgeMLS. The listings presented here may or may not be listed by the Broker/Agent operating this website.
Listed by Suzanne Yost • Compass
GET MORE INFORMATION







