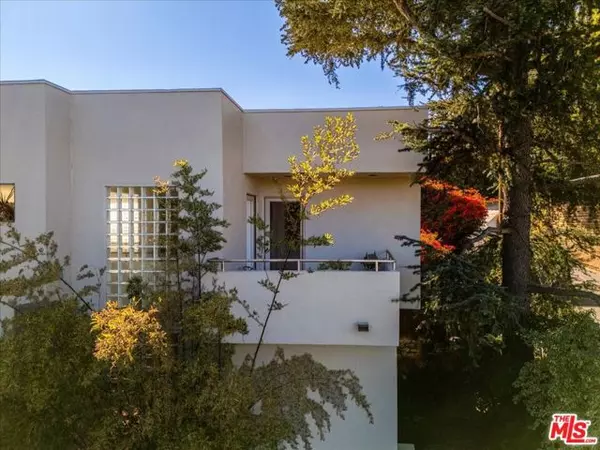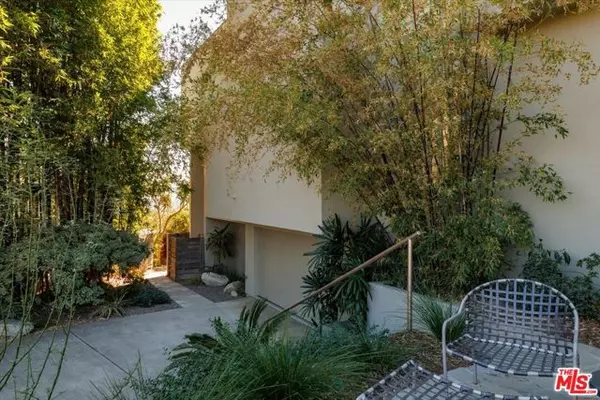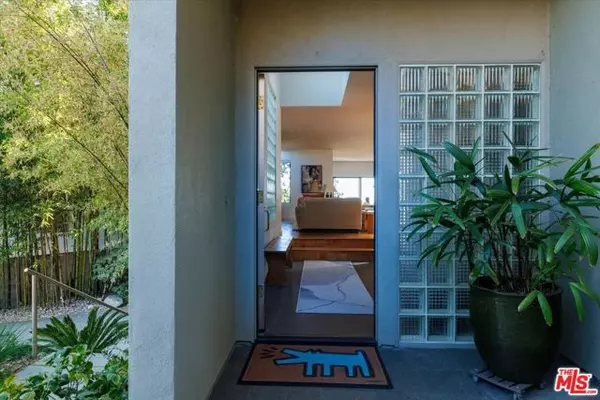REQUEST A TOUR If you would like to see this home without being there in person, select the "Virtual Tour" option and your agent will contact you to discuss available opportunities.
In-PersonVirtual Tour

$ 2,095,000
Est. payment | /mo
3 Beds
4 Baths
2,454 SqFt
$ 2,095,000
Est. payment | /mo
3 Beds
4 Baths
2,454 SqFt
Open House
Sun Nov 16, 1:00pm - 4:00pm
Key Details
Property Type Single Family Home
Sub Type Single Family Residence
Listing Status Active
Purchase Type For Sale
Square Footage 2,454 sqft
Price per Sqft $853
MLS Listing ID CL25618829
Bedrooms 3
Full Baths 4
HOA Y/N No
Year Built 1989
Lot Size 5,633 Sqft
Acres 0.1293
Property Sub-Type Single Family Residence
Property Description
Set in the hills of Mount Washington, this modern architectural retreat is thoughtfully sited amid lush greenery, offering sweeping east-to-west views. The main level is luminated with natural light through walls of glass and accent windows, creating a bright, inviting atmosphere. A seamless flow guides you from the entry and private guest quarters through the expansive living room to the kitchen and dining areas, perfect for both entertaining and everyday living. The sleek kitchen combines clean design with functionality, abundant counter space, and ample storage, with direct access to an outdoor patio ideal for morning coffee or evening gatherings. Upstairs, the primary suite provides a serene setting with a spa-inspired bath and dedicated vanity area. An additional bedroom with a private balcony and a versatile den complete the upper level, offering options for guests, a home office, or creative space. A well-appointed laundry room with extra pantry storage serves as a smooth segue from the generous two-car garage to the living quarters. The meticulously landscaped backyard unfolds as a private sanctuary, intimate yet expansive, surrounded by mature plants and thoughtful grounds. Located within the Mount Washington School District, this cherished home has been lovingly maintai
Location
State CA
County Los Angeles
Zoning LAR1
Interior
Interior Features Den
Heating Central
Cooling Central Air
Flooring Tile, Wood
Fireplaces Type Living Room
Fireplace Yes
Appliance Dishwasher, Refrigerator
Laundry Dryer, Washer
Exterior
Pool None
View Y/N true
View Hills
Private Pool false
Building
Story 2
Level or Stories Two Story
New Construction No
Others
Tax ID 5454011040

© 2025 BEAR, CCAR, bridgeMLS. This information is deemed reliable but not verified or guaranteed. This information is being provided by the Bay East MLS or Contra Costa MLS or bridgeMLS. The listings presented here may or may not be listed by the Broker/Agent operating this website.
Listed by Jennifer Cahill • Compass
GET MORE INFORMATION







