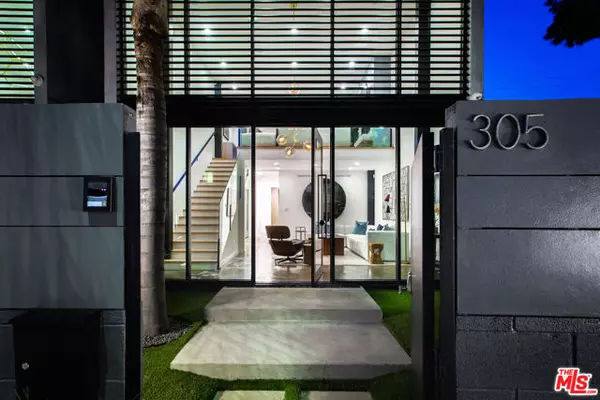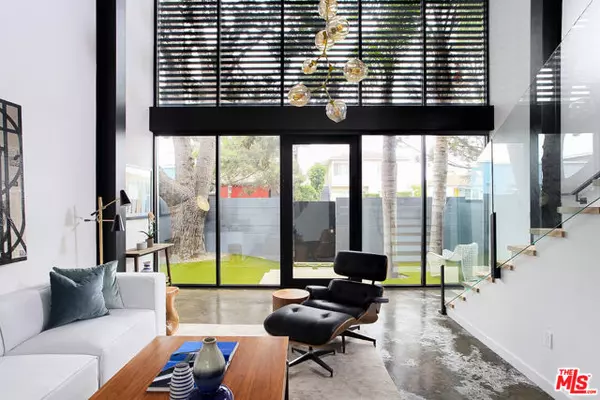REQUEST A TOUR
In-PersonVirtual Tour

$ 3,395,000
Est. payment | /mo
4 Beds
3.5 Baths
3,555 SqFt
$ 3,395,000
Est. payment | /mo
4 Beds
3.5 Baths
3,555 SqFt
Key Details
Property Type Single Family Home
Sub Type Single Family Residence
Listing Status Active
Purchase Type For Sale
Square Footage 3,555 sqft
Price per Sqft $954
MLS Listing ID CL24343857
Bedrooms 4
Full Baths 3
Half Baths 1
HOA Y/N No
Year Built 2018
Lot Size 2,041 Sqft
Acres 0.0469
Property Description
This exquisite luxury architectural is a testament to modern sophistication, meticulously constructed from the ground up. The striking facade, adorned with polished concrete, oak flooring, and exposed steelwork, sets the tone for the refined elegance within. Beyond the gates providing utmost privacy, this four-level residence unfolds to reveal a masterfully designed living space. Enter through soaring 18-foot ceilings in the grand entry, where walls of glass invite the outdoors in, bathing the interiors in an abundance of natural light. The aesthetic appeal is enhanced by gallery-style walls, creating the perfect backdrop for art enthusiasts. The gourmet kitchen, equipped with professional-grade appliances and custom cabinetry, is a culinary haven that seamlessly blends style and functionality. Smart home technology, including Control4 and Nest systems, elevates the living experience, offering convenience at your fingertips. This thoughtfully designed home boasts four bedrooms, each exuding comfort and style. The master suite, a private sanctuary, features a balcony overlooking the surroundings and a spa-like en-suite bathroom. Two generously appointed guest suites provide additional accommodation options, ensuring every resident enjoys their own personal retreat. Ascend to the r
Location
State CA
County Los Angeles
Area Listing
Zoning LARD
Interior
Heating Central
Cooling Central Air
Flooring Wood
Fireplaces Type Family Room
Fireplace Yes
Appliance Dishwasher, Microwave, Refrigerator
Laundry Dryer, Washer, Inside
Exterior
Pool None
View Y/N true
View City Lights, Hills
Total Parking Spaces 2
Private Pool false
Building
Level or Stories Three or More Stories
New Construction No
Schools
School District Los Angeles Unified
Others
Tax ID 4238021045

© 2024 BEAR, CCAR, bridgeMLS. This information is deemed reliable but not verified or guaranteed. This information is being provided by the Bay East MLS or Contra Costa MLS or bridgeMLS. The listings presented here may or may not be listed by the Broker/Agent operating this website.
Listed by Paige Ogden • Pardee Properties
GET MORE INFORMATION







