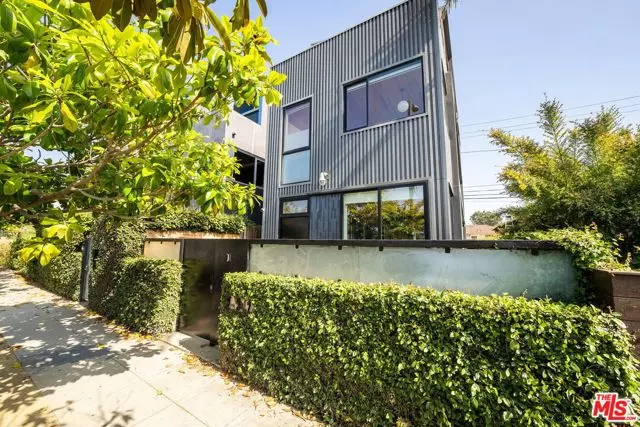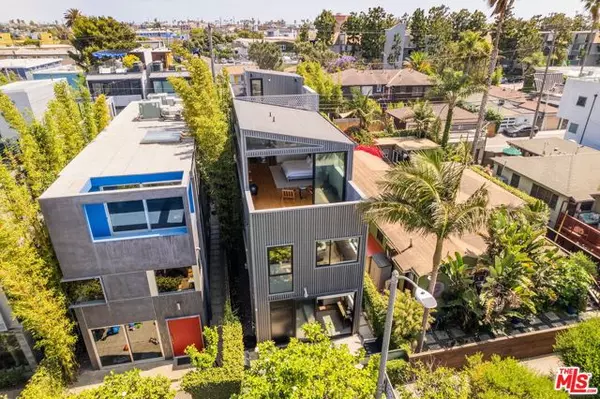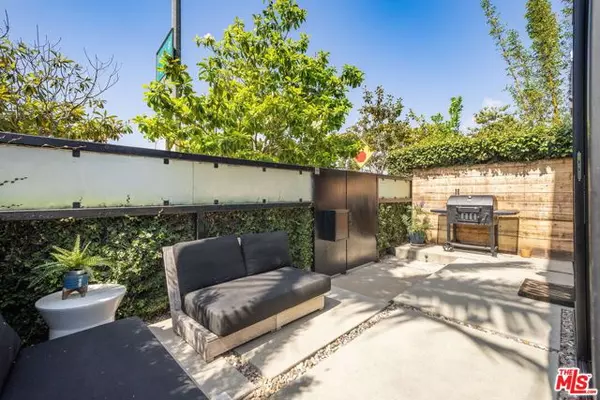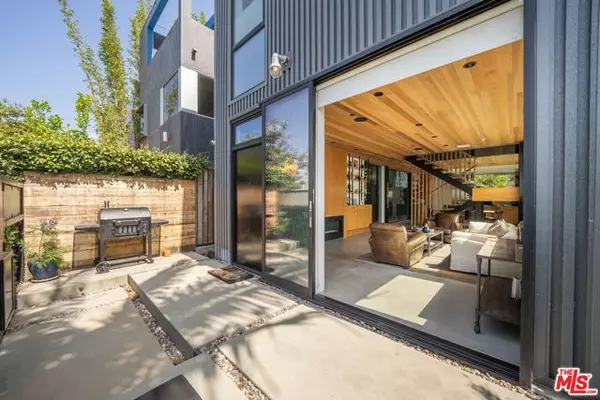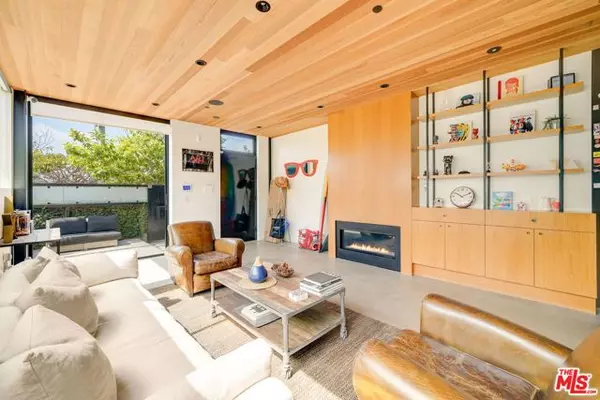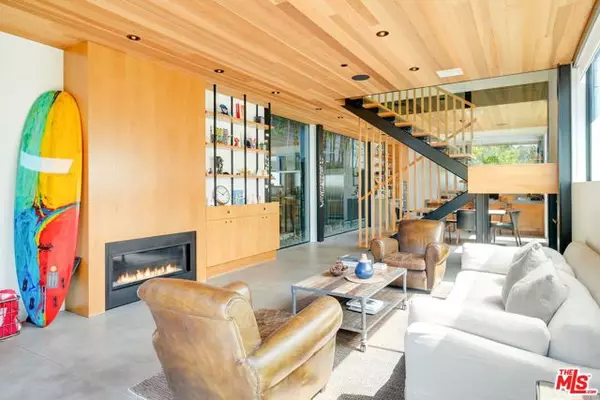REQUEST A TOUR
In-PersonVirtual Tour

$ 3,664,850
Est. payment | /mo
3 Beds
3.5 Baths
3,247 SqFt
$ 3,664,850
Est. payment | /mo
3 Beds
3.5 Baths
3,247 SqFt
Key Details
Property Type Single Family Home
Sub Type Single Family Residence
Listing Status Active
Purchase Type For Sale
Square Footage 3,247 sqft
Price per Sqft $1,128
MLS Listing ID CL24407803
Bedrooms 3
Full Baths 3
Half Baths 1
HOA Y/N No
Year Built 2014
Lot Size 2,249 Sqft
Acres 0.0516
Property Description
New Co-Ownership Opportunity: Welcome to an exquisite one of a kind custom architectural home: a true masterpiece unlike anything Venice has ever seen! Designed by the renowned Robert Thibodeau of DU Architects, boasts an immaculate design that will leave you feeling inspired.The home's beautiful finishes and intricate details make it a piece of functional art. Masterfully laid out, this fully automated 3-bedroom, 3.5-bathroom residence features a main living space adorned with quarter-sawn white oak floors, voluminous redwood-lined ceilings, and unique built-ins.The custom Alderwood gourmet kitchen is a chef's dream, equipped with Silas Stone Cemento countertops and Thermador appliances. Oversized sheets of glass surround the space, capturing natural sunlight, and a floating staircase with striking steel lines adds to the home's architectural allure.On the second floor, you'll find two spacious, light-filled bedrooms and a versatile second family room or office. The third floor is dedicated to a jaw-dropping master suite , en-suite massive bathroom with excellent detail that epitomizes modern living.An expansive rooftop deck with outdoor speakers and a gas-lit fire pit offers a perfect setting to enjoy the stunning city landscape. This home is the epitome of Venice living, desig
Location
State CA
County Los Angeles
Area Listing
Zoning LARD
Interior
Interior Features Bonus/Plus Room
Heating Central
Cooling Central Air
Flooring Tile
Fireplaces Type Family Room
Fireplace Yes
Appliance Refrigerator
Laundry In Garage, Inside
Exterior
Pool None
View Y/N true
View City Lights
Total Parking Spaces 2
Private Pool false
Building
Level or Stories Multi/Split
New Construction No
Others
Tax ID 4238021040

© 2024 BEAR, CCAR, bridgeMLS. This information is deemed reliable but not verified or guaranteed. This information is being provided by the Bay East MLS or Contra Costa MLS or bridgeMLS. The listings presented here may or may not be listed by the Broker/Agent operating this website.
Listed by Carlos Villegas • eXp Realty of California Inc
GET MORE INFORMATION


