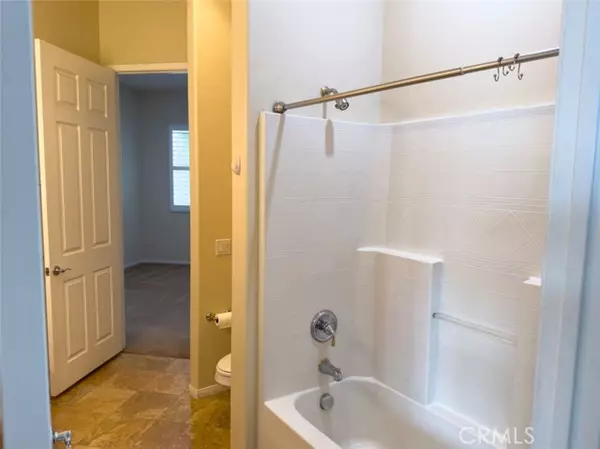REQUEST A TOUR If you would like to see this home without being there in person, select the "Virtual Tour" option and your agent will contact you to discuss available opportunities.
In-PersonVirtual Tour

$ 459,000
Est. payment | /mo
2 Beds
2 Baths
1,687 SqFt
$ 459,000
Est. payment | /mo
2 Beds
2 Baths
1,687 SqFt
Key Details
Property Type Single Family Home
Sub Type Single Family Residence
Listing Status Active
Purchase Type For Sale
Square Footage 1,687 sqft
Price per Sqft $272
MLS Listing ID CRIG24154407
Bedrooms 2
Full Baths 2
HOA Fees $291/mo
HOA Y/N Yes
Year Built 2004
Lot Size 6,098 Sqft
Acres 0.14
Property Description
NEW PRICE DROP! SELLERS EXTREMELY MOTIVATED TO SELL! 55+ Community Experience the pinnacle of serene senior living in this immaculate Trillion Model home within the coveted gated community of Solera. This move-in-ready gem boasts 2 bedrooms, a versatile den/office, and 2 bathrooms spread across 1,687 sq ft of luxurious space. Enjoy peace of mind in this secure, gated community that offers an array of resort-style amenities including a sparkling pool, spa, gym, library, and more. With its tranquil environment and proximity to Oak Valley Golf Course, shopping, dining, and major freeways, this home offers the perfect blend of luxury and peaceful living. From the moment you arrive, you'll be captivated by the stunning curb appeal, featuring a custom front courtyard with stacked stone accents and breathtaking mountain views. Inside, revel in the spacious floorplan highlighted by plush carpet, recessed lighting, and plantation shutters. The Living Room invites relaxation with its gas fireplace and seamless access to the private backyard, while the open Kitchen dazzles with oak cabinetry, Corian countertops, and white appliances. Adjacent to the kitchen, the laundry room offers convenience with extra storage and direct garage access. The expansive Primary Bedroom is your personal retrea
Location
State CA
County Riverside
Area Listing
Interior
Heating Central
Cooling Central Air
Fireplaces Type Family Room
Fireplace Yes
Laundry Inside
Exterior
Garage Spaces 2.0
View Y/N true
View Mountain(s)
Total Parking Spaces 2
Private Pool false
Building
Lot Description Street Light(s)
Story 1
Sewer Public Sewer
Water Public
Level or Stories One Story
New Construction No
Schools
School District Beaumont Unified
Others
Tax ID 400320060

© 2024 BEAR, CCAR, bridgeMLS. This information is deemed reliable but not verified or guaranteed. This information is being provided by the Bay East MLS or Contra Costa MLS or bridgeMLS. The listings presented here may or may not be listed by the Broker/Agent operating this website.
Listed by Najely Serna • Fathom Realty Group, Inc.
GET MORE INFORMATION







