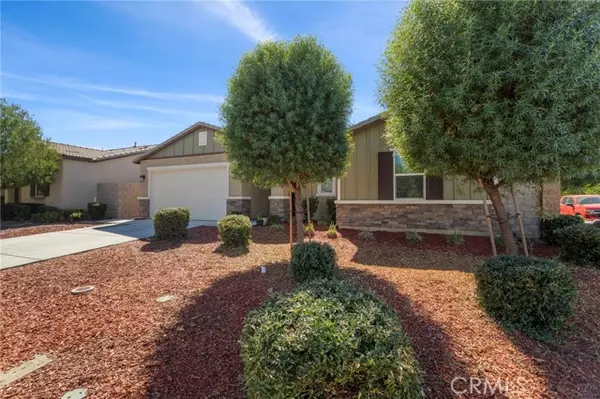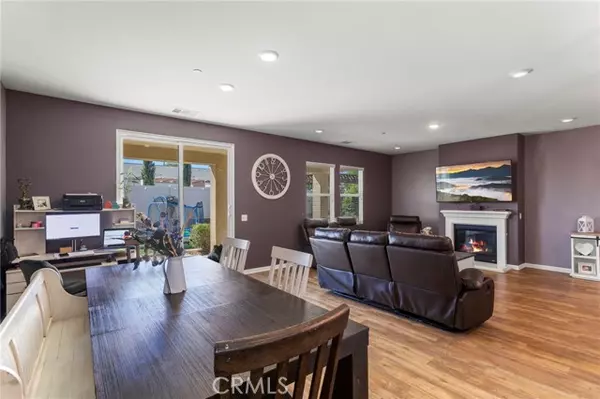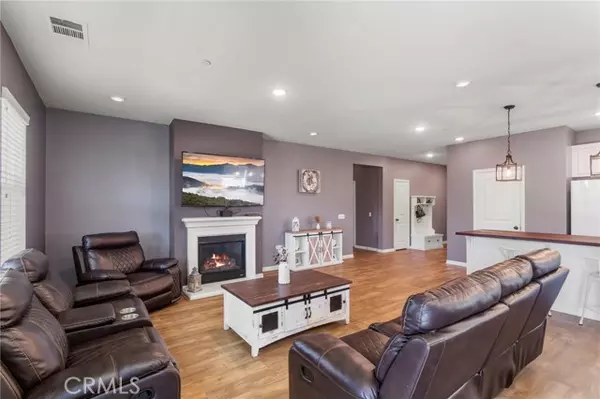REQUEST A TOUR
In-PersonVirtual Tour

$ 620,000
Est. payment | /mo
3 Beds
2 Baths
1,860 SqFt
$ 620,000
Est. payment | /mo
3 Beds
2 Baths
1,860 SqFt
Key Details
Property Type Single Family Home
Sub Type Single Family Residence
Listing Status Active
Purchase Type For Sale
Square Footage 1,860 sqft
Price per Sqft $333
MLS Listing ID CRDW24215316
Bedrooms 3
Full Baths 2
HOA Fees $50/mo
HOA Y/N Yes
Year Built 2018
Lot Size 6,970 Sqft
Acres 0.16
Property Description
Single story home is located on a cul-de-sac street in the desirable Hidden Hills community! This home features an open floor plan, with a 4th bedroom option which is currently used as a den, gorgeous upgraded luxury vinyl plank flooring, designer paint, recessed lighting, and more. The kitchen features white cabinets with lots of storage, a large pantry, upgraded Quartz countertops, custom tile backsplash, farmhouse sink, a huge center island with Butcher block top, bar seating, and beautiful pendant lighting. The kitchen opens to the living room with fireplace, and dining area, and has a sliding glass door that accesses the outdoor California room for seamless indoor/outdoor entertaining. All of the bedrooms have carpet flooring and are generously sized, and the large Primary bedroom features a ship-lap looking feature wall, designer hanging lighting, walk-in closet, and a private bathroom with dual sink vanity and walk-in shower. The back yard features professionally landscaped backyard with built-in pergola, citrus trees, and lush green grass perfect for family gatherings. WITH FULLY PAID SOLAR PANELS CURRENT HOMEOWNERS HAVE ZERO EDISON BILLS. Additional overhead storage racks in the attached two-car garage. Conveniently located near schools, shopping, dining, the 215, and mo
Location
State CA
County Riverside
Area Listing
Interior
Heating Central
Cooling Central Air
Fireplaces Type Living Room
Fireplace Yes
Laundry Laundry Room
Exterior
Exterior Feature Backyard, Back Yard
Garage Spaces 2.0
Pool None
View Y/N false
View None
Total Parking Spaces 2
Private Pool false
Building
Lot Description Street Light(s)
Story 1
Sewer Public Sewer
Water Public
Level or Stories One Story
New Construction No
Schools
School District Menifee Union
Others
Tax ID 360783033

© 2024 BEAR, CCAR, bridgeMLS. This information is deemed reliable but not verified or guaranteed. This information is being provided by the Bay East MLS or Contra Costa MLS or bridgeMLS. The listings presented here may or may not be listed by the Broker/Agent operating this website.
Listed by Robert Murillo • Supreme Realty
GET MORE INFORMATION







