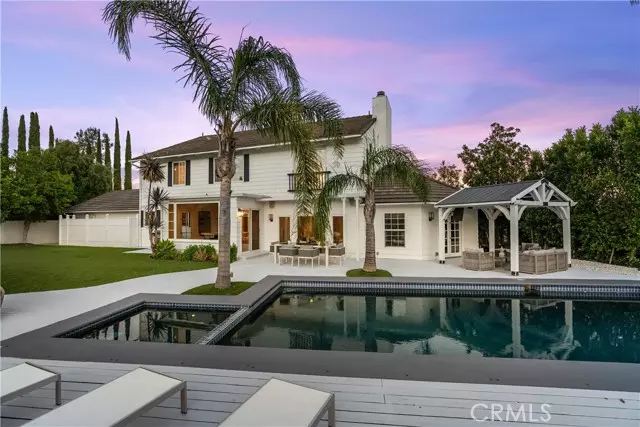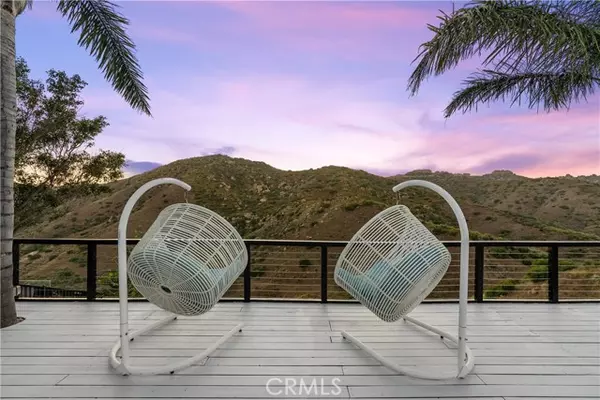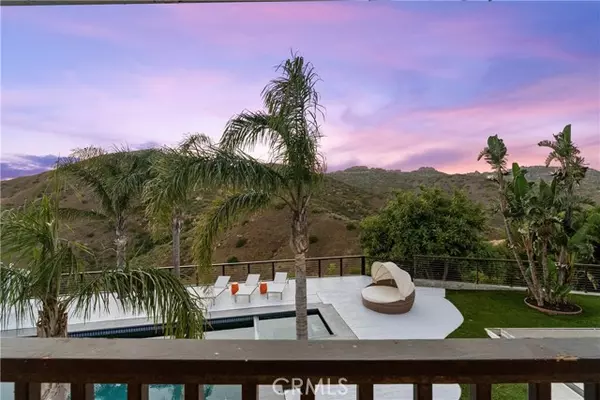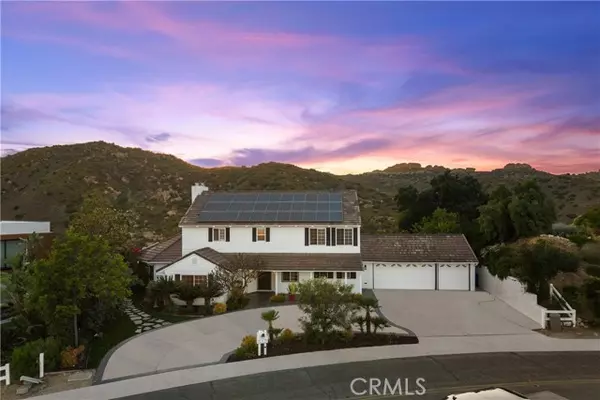REQUEST A TOUR If you would like to see this home without being there in person, select the "Virtual Tour" option and your agent will contact you to discuss available opportunities.
In-PersonVirtual Tour
$ 11,000
4 Beds
3.5 Baths
3,271 SqFt
$ 11,000
4 Beds
3.5 Baths
3,271 SqFt
Key Details
Property Type Single Family Home
Sub Type Single Family Residence
Listing Status Active
Purchase Type For Rent
Square Footage 3,271 sqft
MLS Listing ID CRSR24219751
Bedrooms 4
Full Baths 3
Half Baths 1
HOA Y/N No
Year Built 1979
Lot Size 1.400 Acres
Acres 1.4
Property Description
EXCLUSIVE COMMUNITY. OPEN HOUSE VISITS SCHEDULED WITH LISTING AGENT AND GUARD NOTIFIED AT GATE. Welcome home, to an exquisite residence nestled in the prestigious gated community of Bell Canyon. This stunning home features 4 bedrooms, 4 bathrooms, and 3,271 square feet of luxurious living space, perfectly designed to offer comfort, privacy, and breathtaking mountain views. As you step inside, you'll be greeted by an inviting ambiance and an open floor plan that seamlessly blends indoor and outdoor living. The spacious living areas are bathed in natural light, creating a warm and welcoming atmosphere for both everyday living and entertaining. The gourmet kitchen is a chef's dream, equipped with high-end appliances, ample counter space, and custom cabinetry. It's the perfect place to prepare meals while enjoying the company of family and friends. Adjacent to the kitchen is a formal dining area that opens to the expansive outdoor space. The primary suite is a true retreat, featuring a luxurious en-suite bathroom, walk-in closet, and beautiful mountain views. Two additional upstairs bedrooms are generously sized, each with its own well-appointed bathroom, ensuring comfort and privacy for everyone. The fourth bedroom is located on the main floor and away from the other bedrooms, perfe
Location
State CA
County Ventura
Zoning RE1A
Interior
Interior Features Bonus/Plus Room, Dining Area
Cooling Central Air
Flooring Wood
Fireplaces Type Family Room
Fireplace Yes
Laundry Laundry Room
Exterior
Garage Spaces 3.0
Pool Other
View Y/N true
View Panoramic
Total Parking Spaces 3
Private Pool true
Building
Story 2
Sewer Public Sewer
Water Public
Level or Stories Two Story
New Construction No
Schools
School District Las Virgenes Unified
Others
Tax ID 8500160165

© 2025 BEAR, CCAR, bridgeMLS. This information is deemed reliable but not verified or guaranteed. This information is being provided by the Bay East MLS or Contra Costa MLS or bridgeMLS. The listings presented here may or may not be listed by the Broker/Agent operating this website.
Listed by Clayton Wenger • Real Broker






