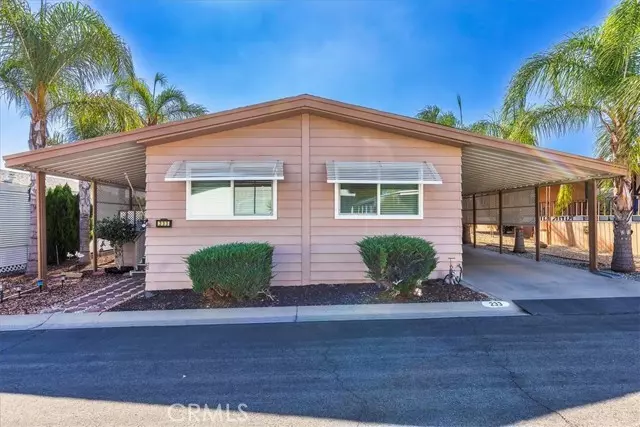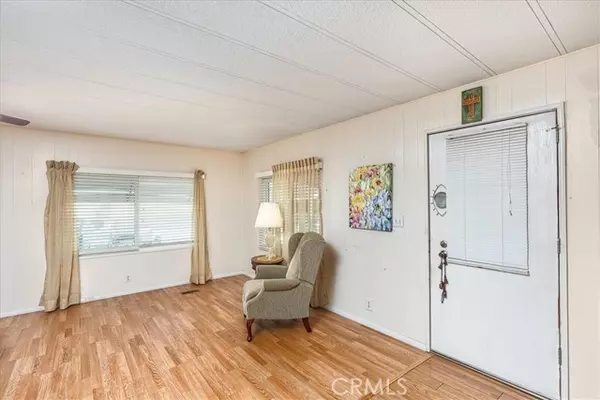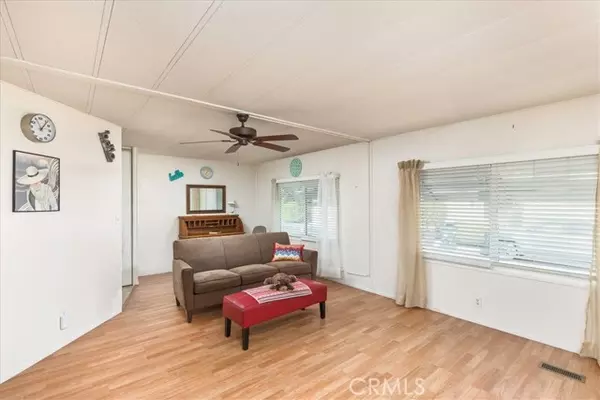REQUEST A TOUR If you would like to see this home without being there in person, select the "Virtual Tour" option and your agent will contact you to discuss available opportunities.
In-PersonVirtual Tour

$ 120,000
Est. payment | /mo
2 Beds
2 Baths
1,344 SqFt
$ 120,000
Est. payment | /mo
2 Beds
2 Baths
1,344 SqFt
Key Details
Property Type Manufactured Home
Sub Type Other
Listing Status Active
Purchase Type For Sale
Square Footage 1,344 sqft
Price per Sqft $89
MLS Listing ID CRSW24226681
Bedrooms 2
Full Baths 2
HOA Y/N No
Property Description
55+ Hillside Mobile Home Estates - Gated community - CLEAN/TURNKEY - 2 Bedrooms/ 2 Baths - Skyline Custom Golden Model manufactured home with approximately 1,344 square feet of interior living space. Features include an open floor plan with large living/dining great room with wood flooring. Kitchen with five burner gas stove top with exhaust vent hood - dishwasher - disposal, vinyl flooring (the countertop microwave & refrigerator can be included). Lots of cabinet & counter space with breakfast bar. Primary bedroom with wood floors - ceiling fan - walk-in closet. Primary bath with walk-in shower - single sink vanity. Guest bedroom with wood floors - wardrobe closet & built in dresser. Guest bath with shower in tub - single sink vanity. Indoor laundry room (with washer & dryer that can be included). Additional features include: Neutral interior paint through out, window blinds, ceiling fans, central AC & Heat. Covered front porch with privacy lattice, low maintenance yard, fruit tree. Detached storage shed within the covered carport & driveway. Community amenities include - Club House -Community Pool - Fitness Area - Billiards/Game Room - Sports Court - BBQ & Picnic Area. Conveniently located close to freeways, shopping, restaurants & more.
Location
State CA
County Riverside
Area Listing
Interior
Interior Features Laminate Counters
Heating Central, Natural Gas
Cooling Central Air
Flooring Laminate, Vinyl, Wood
Fireplace No
Window Features Screens
Appliance Dishwasher, Disposal, Gas Range, Microwave, Refrigerator, Gas Water Heater
Laundry Laundry Room, Inside, Other
Exterior
Pool Community, In Ground
View Y/N false
View None
Total Parking Spaces 1
Building
New Construction No
Schools
School District Perris Union High
Others
Tax ID 009705220

© 2024 BEAR, CCAR, bridgeMLS. This information is deemed reliable but not verified or guaranteed. This information is being provided by the Bay East MLS or Contra Costa MLS or bridgeMLS. The listings presented here may or may not be listed by the Broker/Agent operating this website.
Listed by Paul Wilkinson • Horizon Premier Realty
GET MORE INFORMATION







