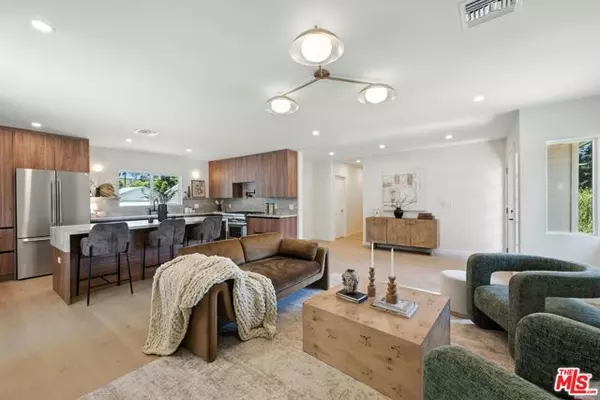REQUEST A TOUR If you would like to see this home without being there in person, select the "Virtual Tour" option and your agent will contact you to discuss available opportunities.
In-PersonVirtual Tour
$ 1,999,000
Est. payment | /mo
5 Beds
4 Baths
2,750 SqFt
$ 1,999,000
Est. payment | /mo
5 Beds
4 Baths
2,750 SqFt
OPEN HOUSE
Sun Jul 27, 2:00pm - 5:00pm
Key Details
Property Type Single Family Home
Sub Type Single Family Residence
Listing Status Active
Purchase Type For Sale
Square Footage 2,750 sqft
Price per Sqft $726
MLS Listing ID CL25561847
Bedrooms 5
Full Baths 4
HOA Y/N No
Year Built 1948
Lot Size 9,820 Sqft
Acres 0.2254
Property Sub-Type Single Family Residence
Property Description
Discover a private retreat in the heart of Encino, nestled on a quiet cul-de-sac within the coveted Hesby Oaks School District. This fully gated property offers 2,000 sq.ft of luxurious, versatile living space on a nearly 10,000 sq ft lot. The main residence features 3 bedrooms and 2.5 bathrooms with a sun-drenched open floor plan, designer finishes, and a chef's kitchen equipped with Thermador appliances and exquisite Taj Mahal quartzite countertops. A detached, 750 sq ft permitted ADU with 2 bedrooms, 1 bath, and alley access provides the perfect setup for guests, extended family, or rental income. The primary suite opens directly to the lush backyard, creating a serene connection to the resort-style grounds, complete with a sparkling pool and beautifully landscaped surroundings. Enjoy the ultimate in privacy and elegance, just minutes from top-rated schools, fine dining, and upscale shopping. A rare opportunity to experience refined Valley living at its best.
Location
State CA
County Los Angeles
Zoning LAR1
Interior
Interior Features Family Room
Heating Central
Fireplaces Type None
Fireplace No
Appliance Dishwasher, Microwave, Refrigerator
Exterior
Pool In Ground
View Y/N true
View Valley
Total Parking Spaces 4
Private Pool false
Building
Story 1
Architectural Style Traditional
Level or Stories One Story
New Construction No
Others
Tax ID 2261002036

© 2025 BEAR, CCAR, bridgeMLS. This information is deemed reliable but not verified or guaranteed. This information is being provided by the Bay East MLS or Contra Costa MLS or bridgeMLS. The listings presented here may or may not be listed by the Broker/Agent operating this website.
Listed by Tim Gavin • Coldwell Banker Realty






