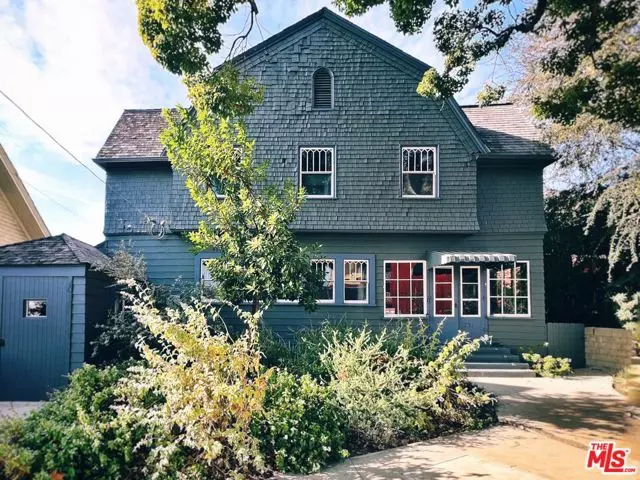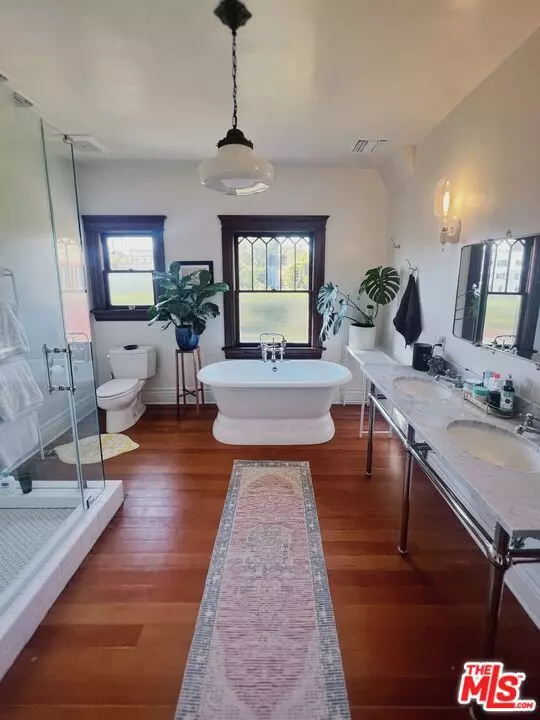REQUEST A TOUR If you would like to see this home without being there in person, select the "Virtual Tour" option and your agent will contact you to discuss available opportunities.
In-PersonVirtual Tour
$ 2,195,000
Est. payment | /mo
4 Beds
2.5 Baths
2,363 SqFt
$ 2,195,000
Est. payment | /mo
4 Beds
2.5 Baths
2,363 SqFt
Key Details
Property Type Single Family Home
Sub Type Single Family Residence
Listing Status Active
Purchase Type For Sale
Square Footage 2,363 sqft
Price per Sqft $928
MLS Listing ID CL25571433
Bedrooms 4
Full Baths 2
Half Baths 1
HOA Y/N No
Year Built 1903
Lot Size 5,948 Sqft
Acres 0.1365
Property Sub-Type Single Family Residence
Property Description
Explore a piece of history in the heart of Echo Park (Angelino Heights) with this stunning Dutch Colonial Revival home, beautifully restored to its former glory. Designed by the esteemed Arthur B. Benton in 1903, this property at 731 East Kensington Road showcases the craftsmanship and elegance of a bygone era in the historic Angelino Heights HPOZ. Step inside this spacious residence boasting 2,363 square feet (appraisal) of living space. The home features four bedrooms and two and a half bathrooms, including a luxurious primary ensuite and a convenient powder room. Architectural details such as pocket doors, quality exposed woodwork, and original light fixtures have been meticulously preserved. Gothic and Craftsman influences are evident throughout, showcasing Benton's signature design skills. Entertain in the expansive living and dining rooms adorned with crown and decorative moldings, or relax in the cozy parlor complete with a decorative fireplace. The chef's kitchen is a culinary delight, fitted with an AGA gas stove, double oven, double refrigerator, freezer, dishwasher all complemented by a double sink and abundant built-ins. The home offers numerous luxury amenities, including a library/den, attic, and partial basement. Enjoy the outdoors on the balcony, deck, or porch, o
Location
State CA
County Los Angeles
Zoning LARD
Interior
Heating Central
Cooling Central Air
Flooring Tile, Wood
Fireplaces Type Decorative, Living Room
Fireplace Yes
Appliance Dishwasher, Refrigerator
Laundry Dryer, Washer, Upper Level
Exterior
Pool None
View Y/N true
View City Lights
Total Parking Spaces 2
Private Pool false
Building
Story 2
Level or Stories Two Story
New Construction No
Others
Tax ID 5405024032

© 2025 BEAR, CCAR, bridgeMLS. This information is deemed reliable but not verified or guaranteed. This information is being provided by the Bay East MLS or Contra Costa MLS or bridgeMLS. The listings presented here may or may not be listed by the Broker/Agent operating this website.
Listed by Owen Salkin C.N. • Compass






