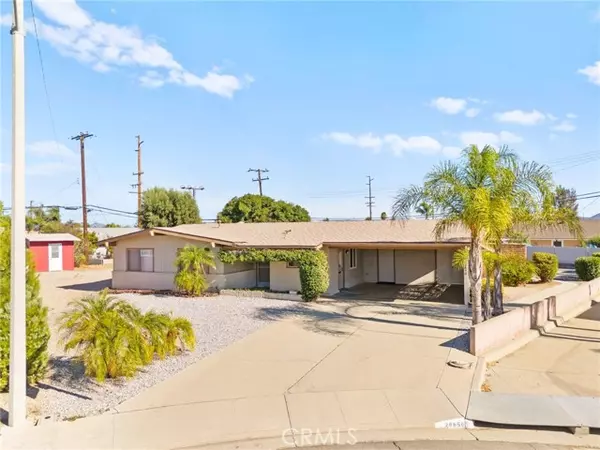REQUEST A TOUR If you would like to see this home without being there in person, select the "Virtual Tour" option and your agent will contact you to discuss available opportunities.
In-PersonVirtual Tour
$ 449,888
Est. payment | /mo
3 Beds
2 Baths
1,450 SqFt
$ 449,888
Est. payment | /mo
3 Beds
2 Baths
1,450 SqFt
Key Details
Property Type Single Family Home
Sub Type Single Family Residence
Listing Status Active
Purchase Type For Sale
Square Footage 1,450 sqft
Price per Sqft $310
MLS Listing ID CRSW25168612
Bedrooms 3
Full Baths 2
HOA Fees $435/ann
HOA Y/N Yes
Year Built 1966
Lot Size 0.290 Acres
Acres 0.29
Property Sub-Type Single Family Residence
Property Description
Welcome to this charming 3-bedroom, 2-bathroom home located in the desireable 55+ Community of Sun City in Menifee! With low taxes and a low HOA this property offers an excellent opportunity for comfortable living. Spanning 1,450 square feet, the home's spacious floor plan is filled with natural light.The property is situated on a generous 12,632 square foot lot, providing ample outdoor space for anything that you can dare to imagine! The main living area has a beautiful picture window that is reminiscent of a mid-century modern design. Additional features of the home include a walk-in tub, an extra (interior) screened-in porch, a dedicated laundry room, a bonus room off of the garage perfect for a workshop or crafting space, and a water feature that provides ambiance for a relaxing afternoon under the large (exterior) patio cover. Plus, with a two-car carport that can easily be converted into a full 2-car garage, you'll have plenty of parking and storage options. Enjoy the benefits of the community amenities, including two inviting pools, lawn bowling, chair volleyball, and various other social clubs and activities that cater to a vibrant lifestyle. This home combines comfort and convenience in a wonderful community. Call to schedule a showing today!
Location
State CA
County Riverside
Zoning R-1
Interior
Heating Central
Cooling Central Air
Fireplaces Type None
Fireplace No
Laundry Laundry Room
Exterior
Garage Spaces 2.0
View Y/N true
View Other
Total Parking Spaces 4
Private Pool false
Building
Lot Description Street Light(s), Storm Drain
Story 1
Level or Stories One Story
New Construction No
Schools
School District Perris Union High
Others
Tax ID 339133033

© 2025 BEAR, CCAR, bridgeMLS. This information is deemed reliable but not verified or guaranteed. This information is being provided by the Bay East MLS or Contra Costa MLS or bridgeMLS. The listings presented here may or may not be listed by the Broker/Agent operating this website.
Listed by Rachel Rathbone • Coldwell Banker Realty






