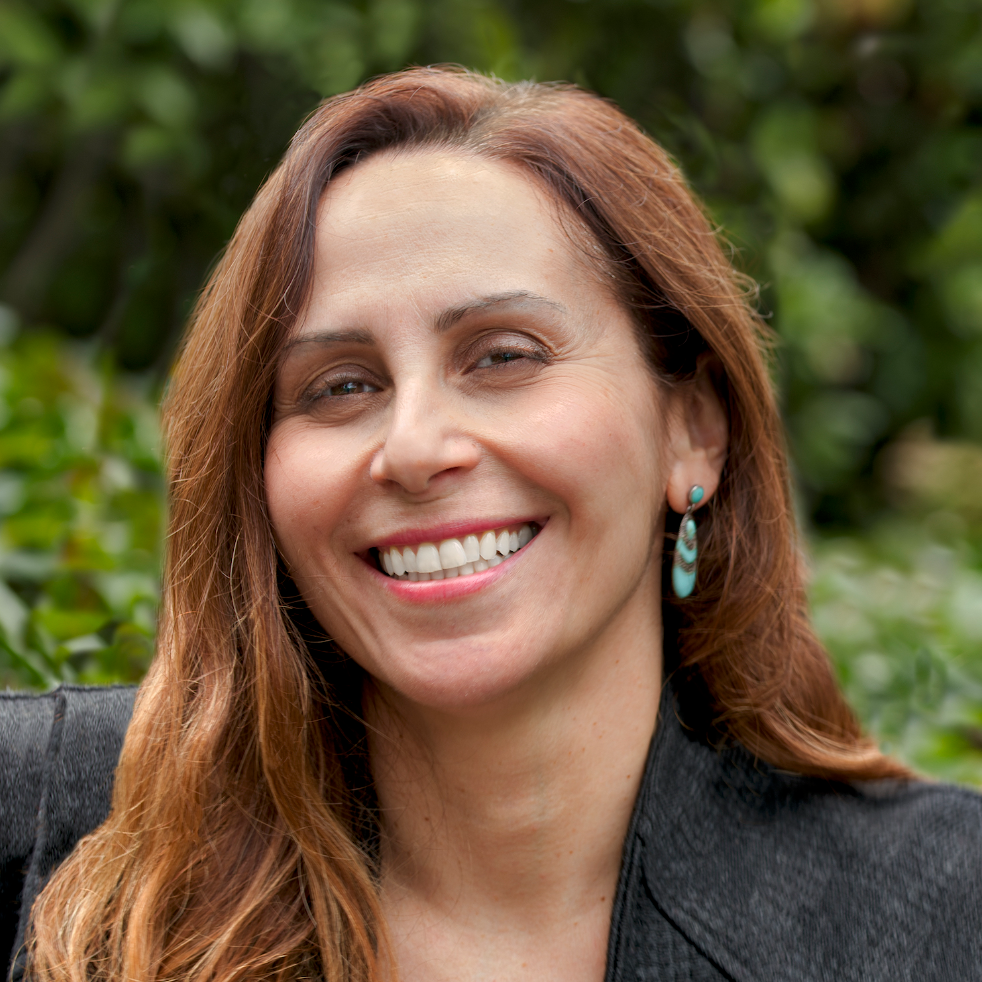REQUEST A TOUR If you would like to see this home without being there in person, select the "Virtual Tour" option and your agent will contact you to discuss available opportunities.
In-PersonVirtual Tour

$ 1,385,000
Est. payment | /mo
5 Beds
3 Baths
2,468 SqFt
$ 1,385,000
Est. payment | /mo
5 Beds
3 Baths
2,468 SqFt
Open House
Sat Sep 13, 2:00pm - 4:00pm
Sun Sep 14, 2:00pm - 4:00pm
Key Details
Property Type Single Family Home
Sub Type Single Family Residence
Listing Status Active
Purchase Type For Sale
Square Footage 2,468 sqft
Price per Sqft $561
MLS Listing ID CRTR25197568
Bedrooms 5
Full Baths 3
HOA Y/N No
Year Built 1963
Lot Size 10,554 Sqft
Acres 0.2423
Property Sub-Type Single Family Residence
Property Description
Discover this beautifully maintained single-family home in the heart of Diamond Bar! This spacious residence features a grand master suite with an en-suite bathroom and walk-in closet, plus four additional bedrooms including one conveniently located on the main floor. The bright open layout offers a welcoming fireplace, a functional kitchen, and plenty of room for family gatherings, along with a formal dining area and a large family room with dual-pane sliding doors that lead to the backyard patio, perfect for indoor-outdoor living and entertaining. Nestled in a peaceful neighborhood, the home is just blocks from Diamond Bar High School and close to top-rated schools such as Evergreen Elementary and Chaparral Middle, with easy access to the 57 and 60 freeways, shops, banks, and everyday conveniences—an ideal blend of comfort, location, and lifestyle. Don’t miss the opportunity to make this classic yet contemporary Diamond Bar home yours!
Location
State CA
County Los Angeles
Interior
Cooling Central Air
Fireplaces Type Family Room
Fireplace Yes
Laundry Inside
Exterior
Garage Spaces 2.0
Pool None
View Y/N false
View None
Total Parking Spaces 2
Private Pool false
Building
Lot Description Other
Story 2
Level or Stories Two Story
New Construction No
Schools
School District Walnut Valley Unified
Others
Tax ID 8292007022

© 2025 BEAR, CCAR, bridgeMLS. This information is deemed reliable but not verified or guaranteed. This information is being provided by the Bay East MLS or Contra Costa MLS or bridgeMLS. The listings presented here may or may not be listed by the Broker/Agent operating this website.
Listed by Jenny Wu • Partner Real Estate
GET MORE INFORMATION







