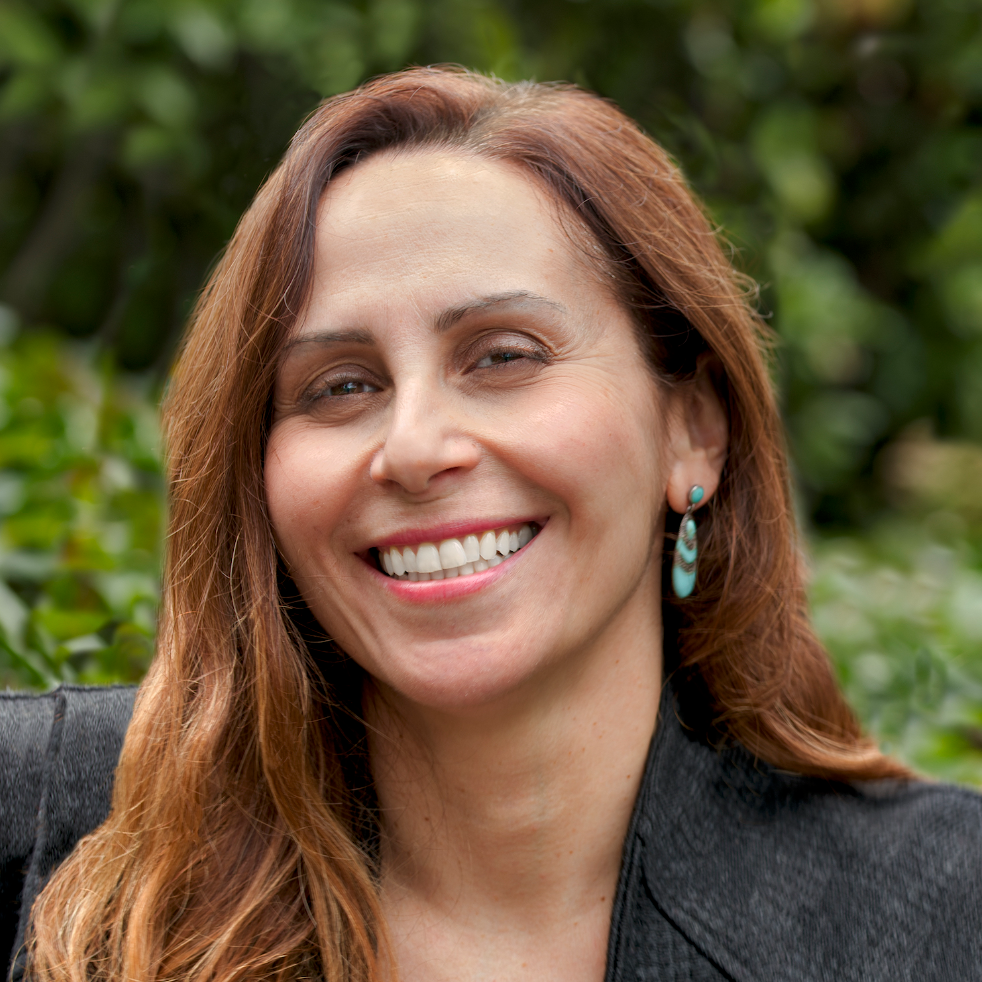REQUEST A TOUR If you would like to see this home without being there in person, select the "Virtual Tour" option and your agent will contact you to discuss available opportunities.
In-PersonVirtual Tour

$ 1,250,000
Est. payment | /mo
5 Beds
3.5 Baths
2,503 SqFt
$ 1,250,000
Est. payment | /mo
5 Beds
3.5 Baths
2,503 SqFt
Open House
Sun Oct 05, 11:00am - 1:00pm
Key Details
Property Type Single Family Home
Sub Type Single Family Residence
Listing Status Active
Purchase Type For Sale
Square Footage 2,503 sqft
Price per Sqft $499
MLS Listing ID ML82020674
Bedrooms 5
Full Baths 3
Half Baths 1
HOA Fees $272/mo
HOA Y/N Yes
Year Built 2024
Lot Size 4,275 Sqft
Acres 0.0981
Property Sub-Type Single Family Residence
Property Description
Beautiful, nearly new 5-bedroom, 3.5 bath home nestled in the foothills of Gilroy! Built just one year ago, this spacious residence located in Cadence Community offers modern living in a prime location. Enjoy being down the street from Gilroy Colf Course,1.2 miles from Gilroy Gardens, 1.5 miles from vibrant Downtown Gilroy, 0.5 miles from the scenic Uvas Creek Preserve, 0.4 miles from Christmas Hill Park, and within 3.5 miles of some of Gilroys most notable wineries. The thoughtfully designed floor plan includes a stunning upgraded kitchen with quartz counters, an en-suite bedroom on the main level perfect for guests, plus a separate half bath just off the great room. Upstairs you'll find three additional guest bedrooms, a large laundry room, and an enormous primary suite showcasing breathtaking foothill views. The luxurious primary retreat features a soaking tub, dual vanities, and an expansive walk-in closet. The large backyard is a blank canvas, ready for you to create your dream outdoor space. Enjoy the added benefit of solar energy, epoxy floor in the garage, and EV charging capabilites. Dont miss the opportunity to own an beautifully upgraded, modern home in a highly sought after location with access to Gilroys best amenities right at your doorstep!
Location
State CA
County Santa Clara
Zoning AG
Interior
Interior Features Pantry
Heating Forced Air
Cooling Central Air
Flooring Tile
Fireplace No
Exterior
Garage Spaces 2.0
Private Pool false
Building
Story 2
Foundation Slab
Level or Stories Two Story
New Construction No
Schools
School District Gilroy Unified
Others
Tax ID 78378013

© 2025 BEAR, CCAR, bridgeMLS. This information is deemed reliable but not verified or guaranteed. This information is being provided by the Bay East MLS or Contra Costa MLS or bridgeMLS. The listings presented here may or may not be listed by the Broker/Agent operating this website.
Listed by Kimberly Macias • RE/MAX Gold
GET MORE INFORMATION







