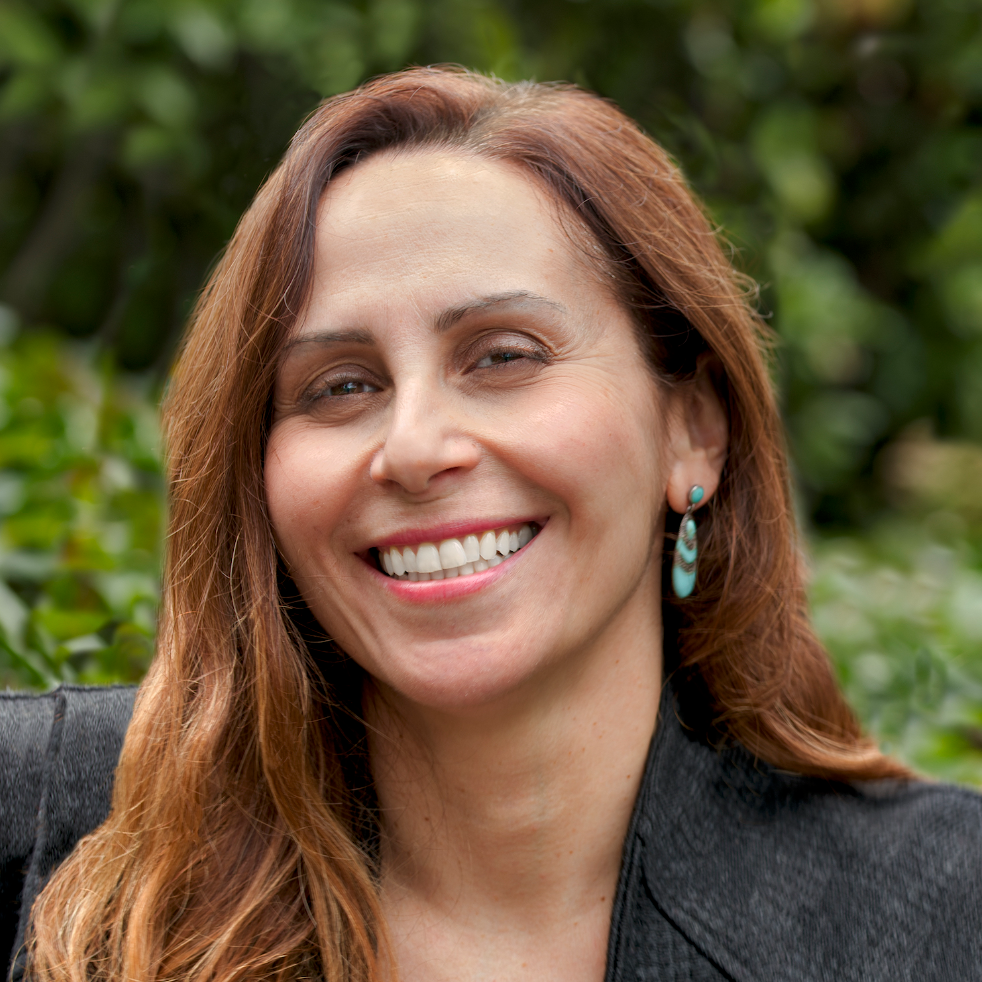$1,100,000
$1,250,000
12.0%For more information regarding the value of a property, please contact us for a free consultation.
4 Beds
3.5 Baths
3,378 SqFt
SOLD DATE : 10/23/2024
Key Details
Sold Price $1,100,000
Property Type Single Family Home
Sub Type Single Family Residence
Listing Status Sold
Purchase Type For Sale
Square Footage 3,378 sqft
Price per Sqft $325
MLS Listing ID CRSN24123216
Sold Date 10/23/24
Bedrooms 4
Full Baths 3
Half Baths 1
HOA Y/N No
Year Built 2006
Lot Size 40.010 Acres
Acres 40.01
Property Sub-Type Single Family Residence
Property Description
Welcome to your dream oasis! This one owner home, nestled on 40 sprawling acres with breathtaking views of Butte Valley, this stunning Mediterranean-style estate embodies luxury and elegance. Designed by Sater Luxury Homes, this gated 3-bedroom + Den, 3.5 bath residence spans 3,378 square feet. As you enter, be captivated by the grandeur of tall ceilings soaring up to 12 feet with crown molding throughout. The custom windows allow for natural light and invites the outdoors in. 18-inch tumbled travertine tile flooring add to the home's sophisticated charm. The expansive living spaces are adorned with solid core doors, plantation shutters and custom drapery. The cozy gas fireplace in the living room creates a warm ambiance perfect for gatherings. The primary bedroom is a serene retreat with gorgeous views of the pool and valley, featuring dual his-and-hers closets and a luxurious en-suite bathroom with dual sinks. Each of the two guest bedrooms boasts its own private en-suite bathrooms, ensuring ultimate privacy and convenience. The gourmet kitchen is a chef's delights, equipped with top-of-the-line appliances, double ovens, prep sink in the island, built in wine refrigerator, with large eating bar open to the family room. Step outside to the outdoor kitchen, where you can entertai
Location
State CA
County Butte
Interior
Interior Features Family Room, Kitchen/Family Combo, Office, Storage, Workshop, Breakfast Bar, Breakfast Nook, Stone Counters, Kitchen Island, Pantry
Heating Forced Air, Propane, Central, Fireplace(s)
Cooling Ceiling Fan(s), Central Air, Other
Flooring Tile, Carpet
Fireplaces Type Gas, Living Room
Fireplace Yes
Appliance Dishwasher, Double Oven, Disposal, Microwave, Refrigerator, Self Cleaning Oven, Trash Compactor, Tankless Water Heater
Laundry Dryer, Gas Dryer Hookup, Laundry Room, Washer, Other, Inside
Exterior
Exterior Feature Backyard, Back Yard, Front Yard, Sprinklers Automatic, Sprinklers Back, Sprinklers Front, Sprinklers Side, Other
Garage Spaces 3.0
Pool Gunite, In Ground, Spa
Utilities Available Other Water/Sewer
View Y/N true
View Canyon, Hills, Panoramic, Valley
Total Parking Spaces 11
Private Pool true
Building
Lot Description Sloped Down, Irregular Lot, Secluded, Other, Landscape Misc
Story 1
Foundation Raised
Water Well, Other
Architectural Style Mediterranean
Level or Stories One Story
New Construction No
Schools
School District Out Of Area
Others
Tax ID 041090064000
Read Less Info
Want to know what your home might be worth? Contact us for a FREE valuation!

Our team is ready to help you sell your home for the highest possible price ASAP

© 2025 BEAR, CCAR, bridgeMLS. This information is deemed reliable but not verified or guaranteed. This information is being provided by the Bay East MLS or Contra Costa MLS or bridgeMLS. The listings presented here may or may not be listed by the Broker/Agent operating this website.
Bought with SandyStoner
GET MORE INFORMATION


