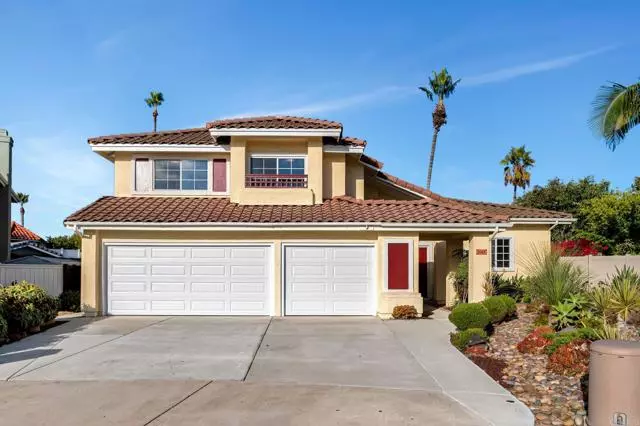$1,225,000
$1,199,000
2.2%For more information regarding the value of a property, please contact us for a free consultation.
5 Beds
4 Baths
2,909 SqFt
SOLD DATE : 11/21/2024
Key Details
Sold Price $1,225,000
Property Type Single Family Home
Sub Type Single Family Residence
Listing Status Sold
Purchase Type For Sale
Square Footage 2,909 sqft
Price per Sqft $421
MLS Listing ID CRPTP2406357
Sold Date 11/21/24
Bedrooms 5
Full Baths 4
HOA Y/N No
Year Built 1990
Lot Size 8,629 Sqft
Acres 0.1981
Property Description
Gorgeous remodeled and upgrade home with a permitted attached casita with its' own private entrance, kitchenette, separate living/dining area, huge bedroom and oversized bath with walk in shower. This stunning home, with NO HOA & NO MELLO ROOS is located on a cul-de-sac East of the I-805 & features soaring cathedral ceilings, dramatic curved staircase, remodeled kitchen/baths, fresh paint, leased solar, new laminate flooring throughout and so much more. Downstairs you will find a beautiful living room, dining room, kitchen, dinette, family room with gas fireplace, the casita PLUS another additional downstairs bedroom and full bath. A chef's dream come true, the sophisticated kitchen features quartz counter tops, new stainless steel appliances and designer inspired paint and accessories! Upstairs, the oversized primary suite is sure to impress with a retreat, vaulted ceilings, walk-in closet and huge on suite bath with double sinks, beautiful soaking tub and separate shower! You will also find two more bedrooms upstairs and another beautifully upgraded hall bath, also with double sinks. Imagine entertaining in the huge backyard with drought tolerant plants, storage shed and brand new low maintenance turf that will keep this yard picture perfect for years to come! No need to ever w
Location
State CA
County San Diego
Area Listing
Zoning R-1:
Interior
Interior Features Family Room, Office
Heating Central
Cooling Ceiling Fan(s), Central Air
Flooring Laminate
Fireplaces Type Family Room, Gas
Fireplace Yes
Appliance Dishwasher, Disposal, Gas Range, Microwave, Gas Water Heater
Laundry Laundry Room, Other, Inside
Exterior
Exterior Feature Backyard, Garden, Back Yard, Front Yard, Other
Garage Spaces 3.0
Pool None
View Y/N false
View None
Total Parking Spaces 6
Private Pool false
Building
Lot Description Cul-De-Sac, Street Light(s), Storm Drain
Story 2
Sewer Public Sewer
Level or Stories Two Story
New Construction No
Schools
School District Sweetwater Union High
Others
Tax ID 6402521700
Read Less Info
Want to know what your home might be worth? Contact us for a FREE valuation!

Our team is ready to help you sell your home for the highest possible price ASAP

© 2024 BEAR, CCAR, bridgeMLS. This information is deemed reliable but not verified or guaranteed. This information is being provided by the Bay East MLS or Contra Costa MLS or bridgeMLS. The listings presented here may or may not be listed by the Broker/Agent operating this website.
Bought with Datashare Cr Don't DeleteDefault Agent
GET MORE INFORMATION


