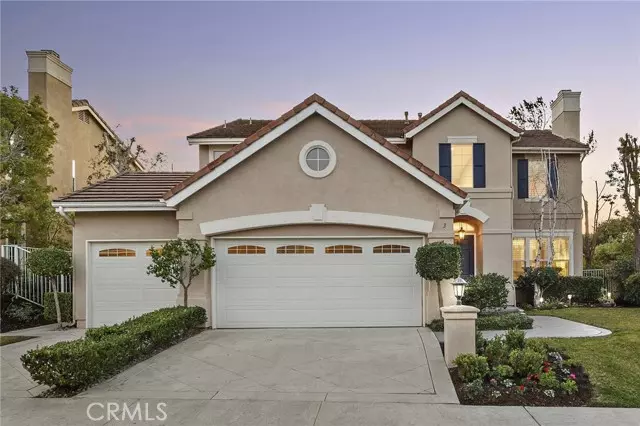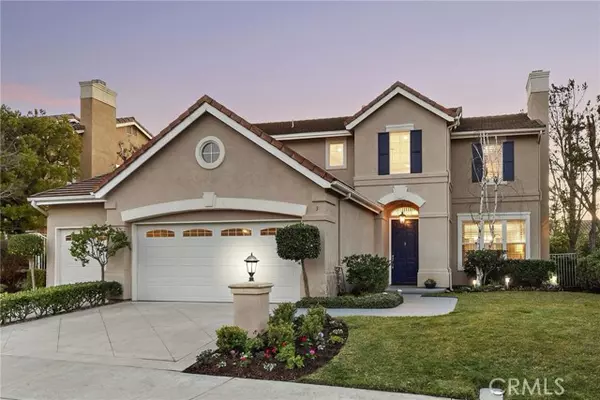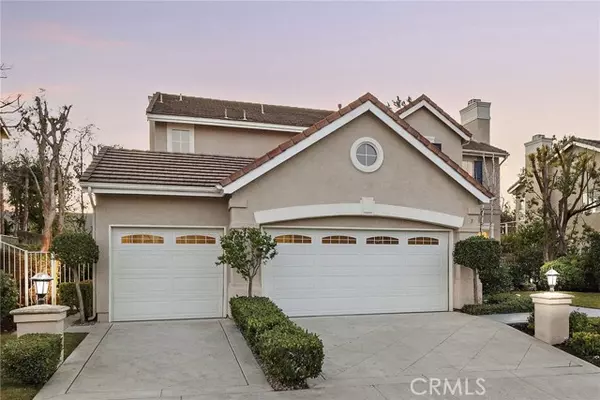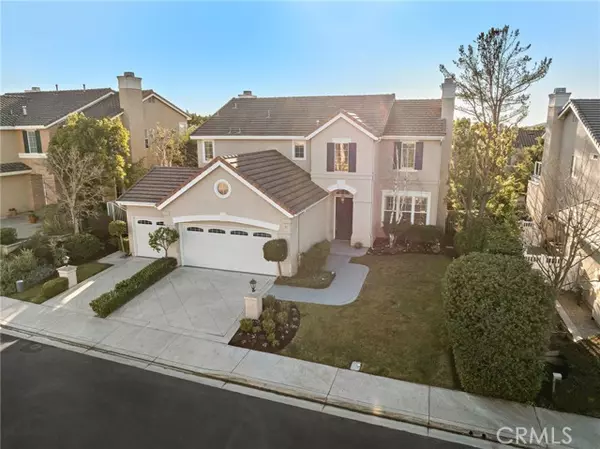$1,925,000
$1,950,000
1.3%For more information regarding the value of a property, please contact us for a free consultation.
5 Beds
3 Baths
2,933 SqFt
SOLD DATE : 02/04/2025
Key Details
Sold Price $1,925,000
Property Type Single Family Home
Sub Type Single Family Residence
Listing Status Sold
Purchase Type For Sale
Square Footage 2,933 sqft
Price per Sqft $656
MLS Listing ID CROC25007542
Sold Date 02/04/25
Bedrooms 5
Full Baths 3
HOA Fees $320/mo
HOA Y/N Yes
Year Built 1996
Lot Size 7,597 Sqft
Acres 0.1744
Property Description
Welcome to 3 Saratoga, a beautifully upgraded 5-bedroom (which includes one downstairs with a walk-in closet), 3-bathroom, 3 car garage home located in the 24 hrs. guard-gated community of Dove Canyon, within the award-winning Capistrano Unified School District in South Orange County. This meticulously maintained residence sits on a pool-sized lot and showcases a blend of modern convenience with timeless elegance. The home features an open floor plan with soaring high ceilings, creating a bright and airy ambiance throughout. Solid hardwood floors flow seamlessly through the main living areas, stairs, and all bedrooms. The gourmet kitchen is a chef's dream, equipped with Viking appliances, a Subzero refrigerator, Quartzite countertops, a stunning large Quartzite island with seating and soft-close drawers accented by Restoration Hardware chrome pendulum lights, a hidden coffee bar, and updated LED recessed lighting. The family room is highlighted by a floor-to-ceiling custom white fireplace with Carrera marble accents, a no-log glass rock gas insert, and built-in under-TV storage. Other features include wider baseboards, custom crown molding, plantation shutters, and Hunter Douglas blinds throughout. Secondary bathrooms include luxurious upgrades such as Carrera marble showers, sea
Location
State CA
County Orange
Zoning PD
Interior
Interior Features Bonus/Plus Room, Family Room, Kitchen/Family Combo, Storage, Breakfast Bar, Stone Counters, Kitchen Island, Pantry, Updated Kitchen
Heating Central
Cooling Central Air, Zoned, Other
Flooring Tile, Wood
Fireplaces Type Family Room, Gas Starter, Living Room
Fireplace Yes
Window Features Double Pane Windows
Appliance Gas Range, Microwave, Oven, Refrigerator
Laundry Laundry Room, Other, Electric
Exterior
Exterior Feature Lighting, Backyard, Back Yard, Sprinklers Back, Sprinklers Front, Other
Garage Spaces 3.0
Pool In Ground, Spa
Utilities Available Sewer Connected, Cable Connected, Natural Gas Connected
View Y/N true
View Mountain(s), Other
Handicap Access Other, Accessible Doors
Total Parking Spaces 3
Private Pool false
Building
Lot Description Street Light(s), Storm Drain
Story 2
Foundation Slab
Sewer Public Sewer
Water Public
Architectural Style Traditional
Level or Stories Two Story
New Construction No
Schools
School District Capistrano Unified
Others
Tax ID 79002141
Read Less Info
Want to know what your home might be worth? Contact us for a FREE valuation!

Our team is ready to help you sell your home for the highest possible price ASAP

© 2025 BEAR, CCAR, bridgeMLS. This information is deemed reliable but not verified or guaranteed. This information is being provided by the Bay East MLS or Contra Costa MLS or bridgeMLS. The listings presented here may or may not be listed by the Broker/Agent operating this website.
Bought with VictoriaTorres






