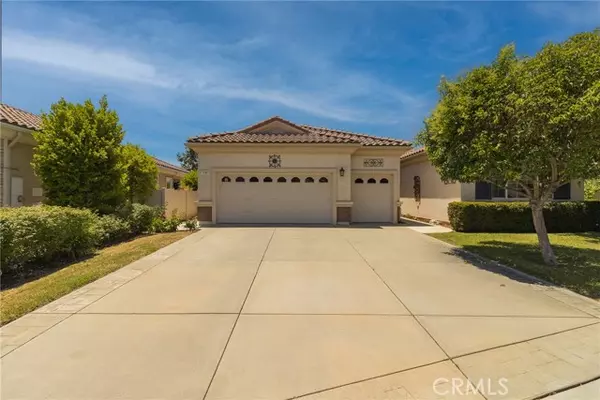$470,500
$477,500
1.5%For more information regarding the value of a property, please contact us for a free consultation.
2 Beds
2.5 Baths
2,127 SqFt
SOLD DATE : 02/13/2025
Key Details
Sold Price $470,500
Property Type Single Family Home
Sub Type Single Family Residence
Listing Status Sold
Purchase Type For Sale
Square Footage 2,127 sqft
Price per Sqft $221
MLS Listing ID CREV24087666
Sold Date 02/13/25
Bedrooms 2
Full Baths 2
Half Baths 1
HOA Fees $291/mo
HOA Y/N Yes
Year Built 2006
Lot Size 7,841 Sqft
Acres 0.18
Property Sub-Type Single Family Residence
Property Description
EMERALD MODEL AT SOLERA, A 55+ COMMUNITY. Seller has just completed a major refresh of this home with fresh paint throughout, scrubbed and shined, washed and polished. This very popular (the largest at 2127 sf) model is open, bright, light and comfortable. Huge master suite accommodates two queen beds or a nice sitting area if you like. Lovely master bath with soaking tub and separate shower and walk in closet. The closet has triple hung clothing bars and shoe storage. There is a second bedroom with adjoining bath. IN ADDITION, THERE IS A BONUS ROOM PERFECT FOR OFFICE, DEN, CAVE OR HOBBIES. with double doors. The kitchen is open and spacious, has an island with, breakfast bar and more formal dining area. Most of the kitchen cabs have pull outs and lazy- Susan turn styles. The great room can be sectioned into areas with different functionsand still have that very open and airy feeling. The generous laundry room has a deep sink, huge storage closet and cabinets and is next to the garage and kitchen. This special home has an lot with nice grassy area and a upscale surrounding patio with lighting and fans for entertaining. Planters are around the back as well. The Solera 55+ Community Solera offers active life-style living and is located on the West side of Beaumont, close to I10 fre
Location
State CA
County Riverside
Interior
Interior Features Office, Breakfast Bar, Kitchen Island
Heating Central
Cooling Central Air
Flooring Carpet, Tile
Fireplaces Type Electric
Fireplace Yes
Appliance Dishwasher, Double Oven, Disposal
Laundry Laundry Room
Exterior
Exterior Feature Front Yard, Other
Garage Spaces 2.0
View Y/N true
View Hills
Total Parking Spaces 2
Private Pool false
Building
Lot Description Street Light(s)
Story 1
Sewer Public Sewer
Water Public
Level or Stories One Story
New Construction No
Schools
School District Beaumont Unified
Others
Tax ID 400180049
Read Less Info
Want to know what your home might be worth? Contact us for a FREE valuation!

Our team is ready to help you sell your home for the highest possible price ASAP

© 2025 BEAR, CCAR, bridgeMLS. This information is deemed reliable but not verified or guaranteed. This information is being provided by the Bay East MLS or Contra Costa MLS or bridgeMLS. The listings presented here may or may not be listed by the Broker/Agent operating this website.
Bought with BeckyVidana






