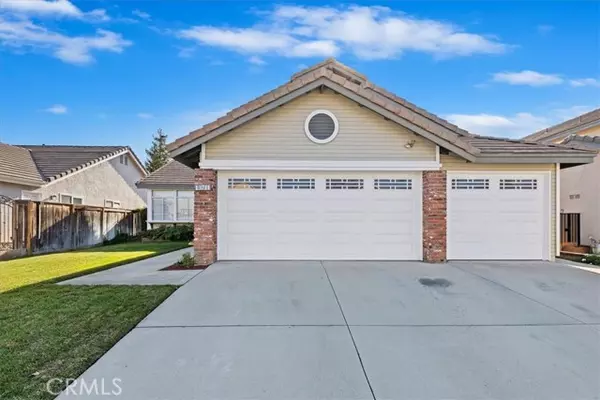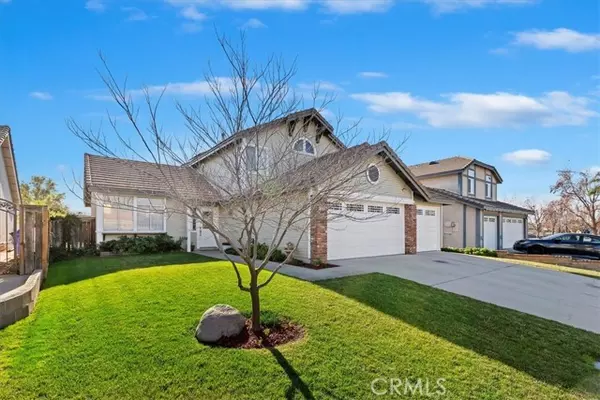$765,000
$750,000
2.0%For more information regarding the value of a property, please contact us for a free consultation.
4 Beds
3 Baths
2,211 SqFt
SOLD DATE : 02/18/2025
Key Details
Sold Price $765,000
Property Type Single Family Home
Sub Type Single Family Residence
Listing Status Sold
Purchase Type For Sale
Square Footage 2,211 sqft
Price per Sqft $345
MLS Listing ID CRIV25001419
Sold Date 02/18/25
Bedrooms 4
Full Baths 3
HOA Y/N No
Year Built 1989
Lot Size 6,000 Sqft
Acres 0.1377
Property Sub-Type Single Family Residence
Property Description
Nestled in a peaceful cul-de-sac, this charming 4-bedroom, 3-bathroom 2,211 square foot home effortlessly blends modern updates with timeless comfort. A permitted addition enhances the thoughtfully designed layout, expanding the open floor plan to create an inviting space perfect for entertaining and creating lasting family memories. Inside, you’ll find brand-new flooring, fresh interior paint, and tastefully upgraded bathrooms. The moment you walk in the entry way you will be greeted with an open and spacious floor plan the main floor boasts a convenient full bedroom and bathroom, offering flexibility for guests or multi-generational living. Kitchen has plenty of room to cook and entertain as it features a breakfast nook and opens to the family room that features a beautiful fireplace. Lovingly maintained, this home features a new HVAC system (installed less than a year ago) and a newer water heater, paid solar, lifetime warranty on the new exterior paint ensuring comfort and peace of mind for years to come. Primary bedroom features a walk-in closet. Situated in the highly sought-after Heritage Village community, the home provides access to award-winning schools, scenic walking trails, and nearby parks. It strikes the perfect balance between tranquility and convenience, making
Location
State CA
County San Bernardino
Interior
Interior Features Family Room, Kitchen/Family Combo, Breakfast Bar, Updated Kitchen
Heating Central
Cooling Ceiling Fan(s), Central Air
Flooring Carpet, Laminate, Tile
Fireplaces Type Family Room, Gas Starter, Wood Burning
Fireplace Yes
Window Features Double Pane Windows
Appliance Disposal, Gas Range, Microwave
Laundry Laundry Room
Exterior
Exterior Feature Other
Garage Spaces 2.0
Pool None
Utilities Available Sewer Connected
View Y/N true
View Other
Handicap Access None
Total Parking Spaces 5
Private Pool false
Building
Lot Description Street Light(s), Storm Drain
Story 2
Foundation Slab
Sewer Public Sewer
Water Public
Level or Stories Two Story
New Construction No
Schools
School District Etiwanda
Others
Tax ID 1100292020000
Read Less Info
Want to know what your home might be worth? Contact us for a FREE valuation!

Our team is ready to help you sell your home for the highest possible price ASAP

© 2025 BEAR, CCAR, bridgeMLS. This information is deemed reliable but not verified or guaranteed. This information is being provided by the Bay East MLS or Contra Costa MLS or bridgeMLS. The listings presented here may or may not be listed by the Broker/Agent operating this website.
Bought with LindseySolis






