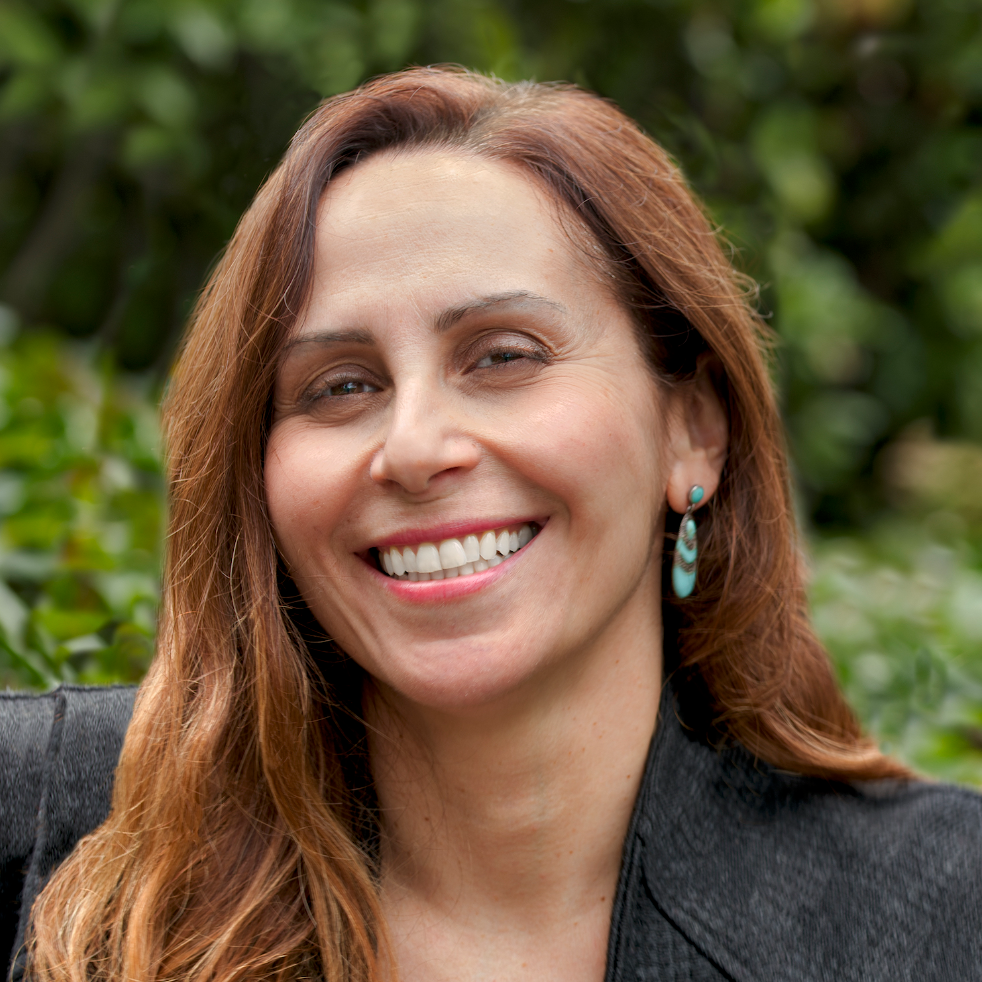$770,000
$784,999
1.9%For more information regarding the value of a property, please contact us for a free consultation.
4 Beds
2.5 Baths
2,481 SqFt
SOLD DATE : 03/26/2025
Key Details
Sold Price $770,000
Property Type Single Family Home
Sub Type Single Family Residence
Listing Status Sold
Purchase Type For Sale
Square Footage 2,481 sqft
Price per Sqft $310
Subdivision Hunter Ranch
MLS Listing ID 41083021
Sold Date 03/26/25
Bedrooms 4
Full Baths 2
Half Baths 1
HOA Y/N No
Year Built 1986
Lot Size 10,890 Sqft
Acres 0.25
Property Sub-Type Single Family Residence
Property Description
Located in the highly desirable Hunter Ranch neighborhood of North East Vallejo, 269 Reynard Lane offers a warm and inviting living space. This functional 4 bedroom, 2 1/2 bathroom home offers 2481 sq ft of living space on a 10890 sq ft lot. Upon entry, you are greeted by an abundance of natural light radiating from the high window of the foyer. The living room features a cozy wood-burning fireplace, perfect for relaxing evenings, and is enhanced by a convenient wet bar complete with a brand-new mini fridge. The stylish kitchen is equipped with double wall ovens, stainless steel appliances and a French door refrigerator. A reverse osmosis water filtration system ensures clean and crisp drinking water. The large master suite features an ensuite with custom built cabinetry providing ample storage. Outside, the front and back yards are beautifully landscaped with fresh black bark. The open backyard is a true retreat, offering a large play area, hot tub with a gazebo, plenty of space for gardening, and 2 storage sheds. A three-car garage provides ample parking. Situated within walking distance to shopping centers (Costco, Target, Safeway, Gym) schools, parks and restaurants, with quick access to freeways 80, 680, 37.
Location
State CA
County Solano
Rooms
Basement Crawl Space
Interior
Interior Features Family Room, Storage, Breakfast Bar, Stone Counters, Updated Kitchen, Wet Bar
Heating Forced Air
Cooling Central Air
Flooring Hardwood, Tile, Carpet
Fireplaces Number 1
Fireplaces Type Family Room, Wood Burning
Fireplace Yes
Window Features Double Pane Windows
Appliance Dishwasher, Double Oven, Disposal, Gas Range, Trash Compactor, Dryer, Washer
Laundry 220 Volt Outlet, Dryer, Laundry Room, Washer, Cabinets
Exterior
Exterior Feature Backyard, Back Yard, Front Yard, Side Yard, Sprinklers Automatic, Storage, Landscape Back, Landscape Front
Garage Spaces 3.0
Pool Cabana
Utilities Available All Public Utilities
Total Parking Spaces 6
Private Pool false
Building
Lot Description Level, Front Yard, Landscape Front, Landscape Back
Story 2
Sewer Public Sewer
Water Public
Architectural Style Contemporary
Level or Stories Two Story
New Construction Yes
Others
Tax ID 0081141040
Read Less Info
Want to know what your home might be worth? Contact us for a FREE valuation!

Our team is ready to help you sell your home for the highest possible price ASAP

© 2025 BEAR, CCAR, bridgeMLS. This information is deemed reliable but not verified or guaranteed. This information is being provided by the Bay East MLS or Contra Costa MLS or bridgeMLS. The listings presented here may or may not be listed by the Broker/Agent operating this website.
Bought with RandyAquino
GET MORE INFORMATION


