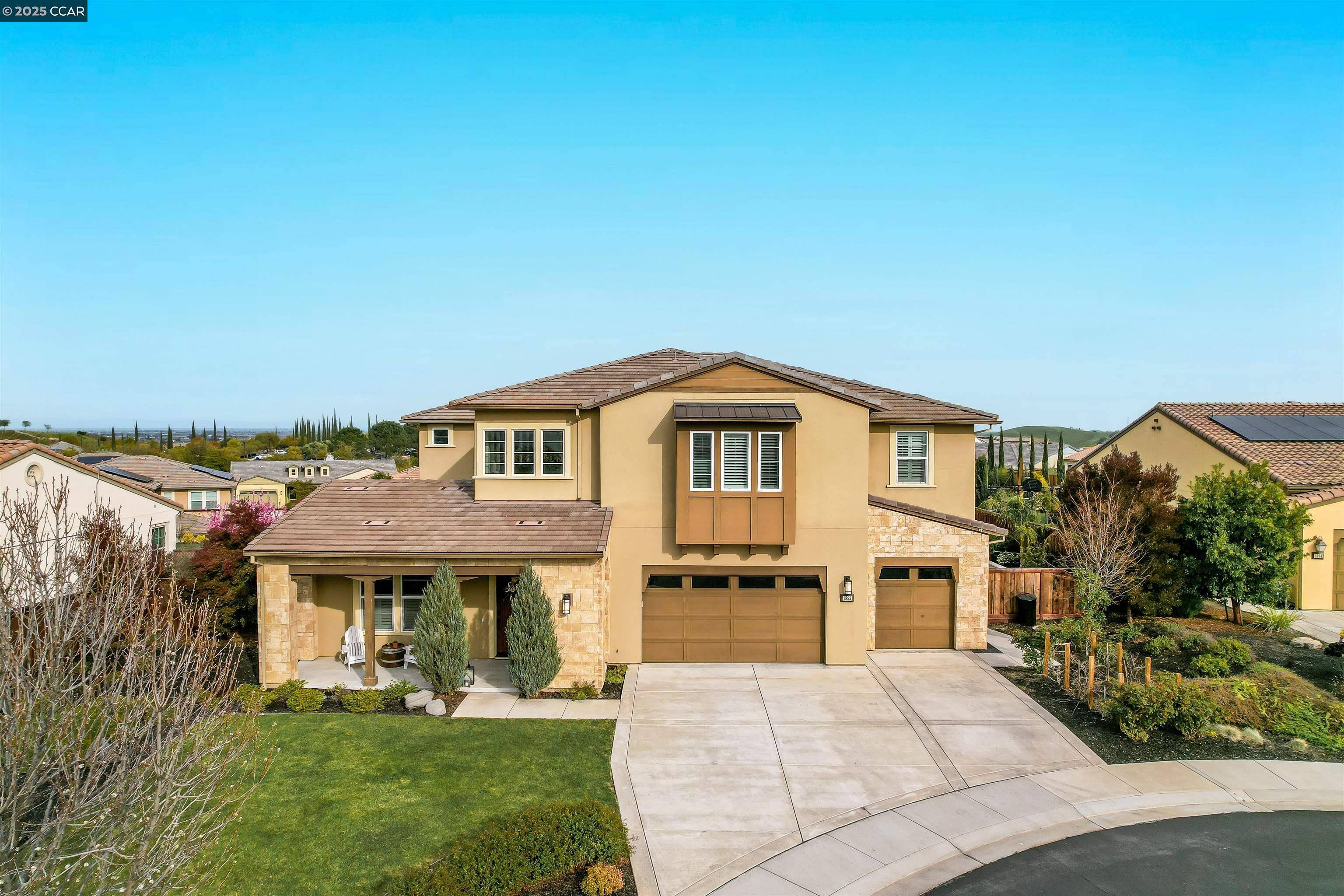$2,025,000
$2,150,000
5.8%For more information regarding the value of a property, please contact us for a free consultation.
5 Beds
4.5 Baths
4,733 SqFt
SOLD DATE : 06/16/2025
Key Details
Sold Price $2,025,000
Property Type Single Family Home
Sub Type Single Family Residence
Listing Status Sold
Purchase Type For Sale
Square Footage 4,733 sqft
Price per Sqft $427
Subdivision Brentwood
MLS Listing ID 41090534
Sold Date 06/16/25
Bedrooms 5
Full Baths 4
Half Baths 1
HOA Fees $188/mo
HOA Y/N Yes
Year Built 2016
Lot Size 0.333 Acres
Acres 0.33
Property Sub-Type Single Family Residence
Property Description
Stunning, 2016 built, Shea Homes Residence in Vista Dorado! An unrivaled blend of contemporary sophistication and timeless charm, nestled amidst panoramic vistas of the East Bay Hills! Boasting premium lot! A grand foyer greets you to a captivating Great Room and an expansive Outdoor Living Space, perfect for family gatherings. Masterpiece chef's dream kitchen! The oversized Stone center island, top of the line appliances & cabinetry, along with a bespoke pantry, Wine & Beverage coolers, will inspire culinary mastery while the adjacent family room seamlessly merges indoor and outdoor living. A downstairs In-Law provides flexibility for guests or loved ones. The primary en-suite is a lavish sanctuary with state-of-the-art amenities, private terrace & fireplace to enjoy Sunrises over the Sierras. Secondary bedrooms are spacious and airy. Modern luxuries: Solar Panels, Electric vehicle hook-up, Nest Smart Home features. outdoor heaters fireplace and firepit! Step outside and be greeted by the sculpted front yard adorned with the timeless elegant landscape while the enchanting backyard unfolds under a gracious Veranda, completed with a fully equipped kitchen, creating the Idyllic stage for savoring panoramic vistas while relaxing in the stunning pool! Near schools & shopping!
Location
State CA
County Contra Costa
Interior
Interior Features Den, Family Room, Formal Dining Room, In-Law Floorplan, Office, Breakfast Bar, Breakfast Nook, Counter - Solid Surface, Pantry, Smart Home
Heating Zoned, Natural Gas
Cooling Central Air
Flooring Tile, Carpet
Fireplaces Number 1
Fireplaces Type Gas Starter
Fireplace Yes
Appliance Dishwasher, Double Oven, Gas Range, Microwave, Oven, Self Cleaning Oven
Laundry Laundry Room
Exterior
Exterior Feature Back Yard, Front Yard, Garden/Play, Side Yard, Sprinklers Automatic, Sprinklers Front, Other, Landscape Back, Landscape Front
Garage Spaces 3.0
Pool In Ground
View Y/N true
View Panoramic
Private Pool true
Building
Lot Description Court, Cul-De-Sac, Level, Sprinklers In Rear, Landscaped
Story 2
Foundation Slab
Architectural Style Traditional
Level or Stories Two Story
New Construction Yes
Schools
School District Brentwood (925) 513-6300
Others
Tax ID 0076100445
Read Less Info
Want to know what your home might be worth? Contact us for a FREE valuation!

Our team is ready to help you sell your home for the highest possible price ASAP

© 2025 BEAR, CCAR, bridgeMLS. This information is deemed reliable but not verified or guaranteed. This information is being provided by the Bay East MLS or Contra Costa MLS or bridgeMLS. The listings presented here may or may not be listed by the Broker/Agent operating this website.
Bought with JamesCarlson

