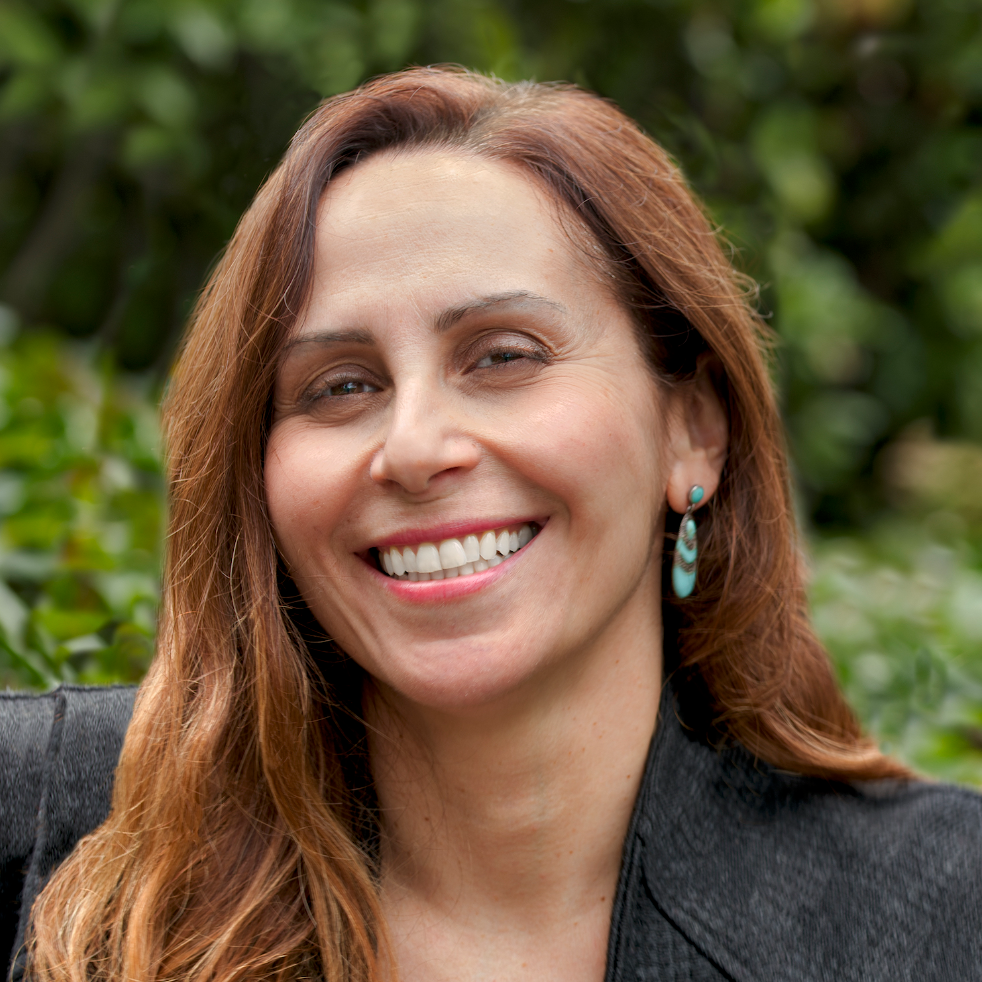$1,785,000
$1,650,000
8.2%For more information regarding the value of a property, please contact us for a free consultation.
3 Beds
1.5 Baths
1,926 SqFt
SOLD DATE : 08/20/2025
Key Details
Sold Price $1,785,000
Property Type Single Family Home
Sub Type Single Family Residence
Listing Status Sold
Purchase Type For Sale
Square Footage 1,926 sqft
Price per Sqft $926
MLS Listing ID CRPW25168873
Sold Date 08/20/25
Bedrooms 3
Full Baths 1
Half Baths 1
HOA Y/N No
Year Built 1919
Lot Size 5,423 Sqft
Acres 0.1245
Property Sub-Type Single Family Residence
Property Description
This beautiful Belmont Heights home builds on the enduring tradition of the California Craftsman style by thoughtfully enlarging & re-adapting itself with smart updates and a modern, open floor plan. Enter through a lovely Arts and Crafts style door with leaded glass and matching side lights. The original living room, with its 6 double-hung period windows, picture railing and panel doors is cheerful & sunny year-round. Building on this charm through various classic touches like re-purposed five-panel wooden doors with brass knobs matching the period, new dual-pane windows, even picture railings. The kitchen & both baths were re-modeled when the family room & primary suite were added in 2018. The kitchen has quartz counters, a fun tile backsplash, and a gorgeous stone island. There’s a wine fridge, upscale stainless appliances worthy of the most demanding cook, a built-in antique oak hutch with lead glass doors—and oodles of storage. The kitchen flows into a large dining area and family room. The family room has vaulted ceilings with solar tubes. Continuing under the same roofline, there’s a large outdoor dining and living area with skylights. This opens to an enchanting backyard brimming with all sorts of delights: blueberries, avocados, tomatoes, roses, wisteria, even a fi
Location
State CA
County Los Angeles
Zoning LBR1
Interior
Interior Features Family Room, Workshop, Updated Kitchen
Heating Central
Cooling Ceiling Fan(s), Central Air
Flooring Laminate
Fireplaces Type None
Fireplace No
Window Features Double Pane Windows,Skylight(s)
Appliance Dishwasher, Microwave, Range, Refrigerator
Laundry Dryer, Laundry Closet, Washer
Exterior
Garage Spaces 2.0
Pool None
Utilities Available Natural Gas Connected
View Y/N false
View None
Handicap Access Other
Total Parking Spaces 3
Private Pool false
Building
Lot Description Street Light(s)
Story 1
Foundation Raised
Architectural Style Craftsman
Level or Stories One Story
New Construction No
Schools
School District Long Beach Unified
Others
Tax ID 7255008019
Read Less Info
Want to know what your home might be worth? Contact us for a FREE valuation!

Our team is ready to help you sell your home for the highest possible price ASAP

© 2025 BEAR, CCAR, bridgeMLS. This information is deemed reliable but not verified or guaranteed. This information is being provided by the Bay East MLS or Contra Costa MLS or bridgeMLS. The listings presented here may or may not be listed by the Broker/Agent operating this website.
Bought with RobinBanks
GET MORE INFORMATION


