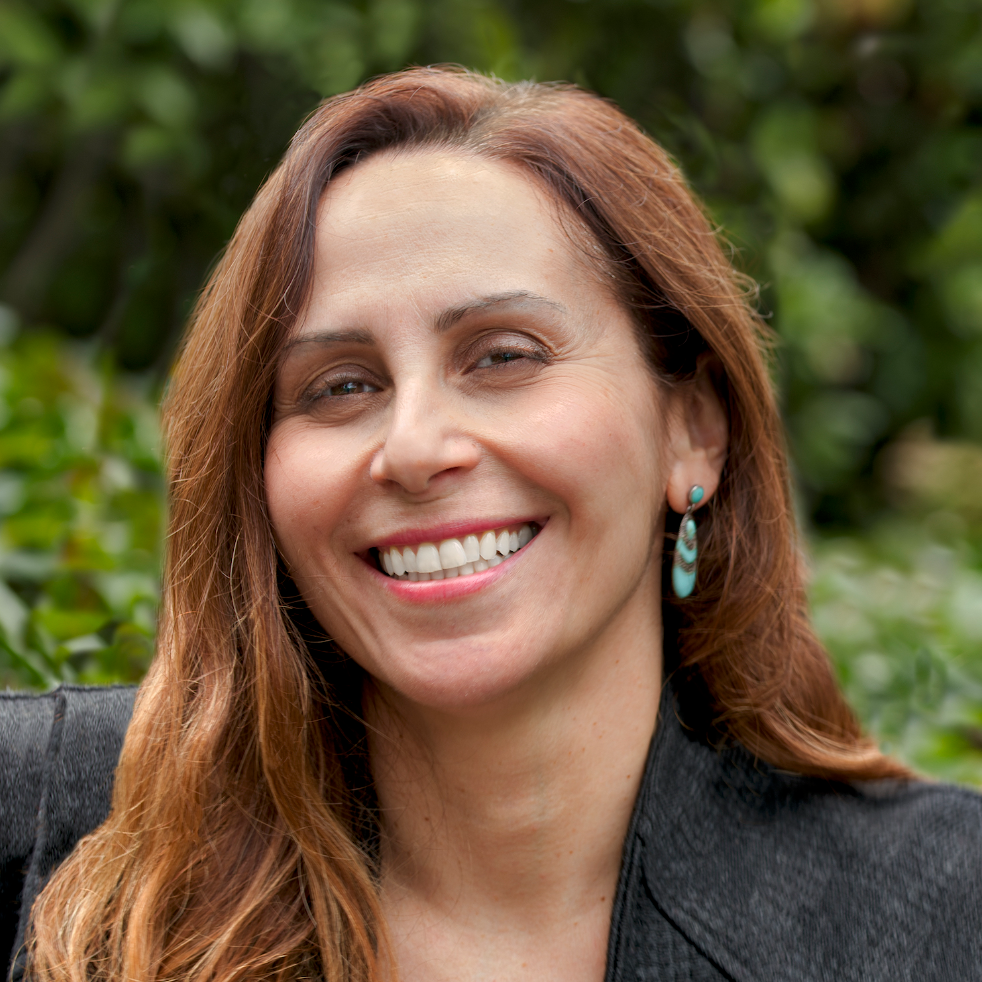$4,650,926
$4,388,000
6.0%For more information regarding the value of a property, please contact us for a free consultation.
6 Beds
4.5 Baths
2,815 SqFt
SOLD DATE : 09/02/2025
Key Details
Sold Price $4,650,926
Property Type Single Family Home
Sub Type Single Family Residence
Listing Status Sold
Purchase Type For Sale
Square Footage 2,815 sqft
Price per Sqft $1,652
MLS Listing ID ML82015731
Sold Date 09/02/25
Bedrooms 6
Full Baths 4
Half Baths 1
HOA Y/N No
Year Built 1958
Lot Size 9,997 Sqft
Acres 0.2295
Property Sub-Type Single Family Residence
Property Description
Located on an excellent street in South Los Altos, this extensively remodeled home offers two spacious levels with designer finishes throughout and a sparkling pool. A welcoming extra-deep front yard with fruit trees and patio introduces the home, where new engineered wood floors, fresh paint inside and out, designer lighting, and remodeled kitchen and baths enhance the modern ambiance. The formal living room and dining room is designed for entertaining, with built-in cabinetry that includes a wine cooler and sink. A brick wall divides the space from the kitchen, with fireplaces on both sides adding warmth and character. The remodeled kitchen is a true focal point, featuring porcelain countertops, waterfall-wrapped island seating, and new high-end appliances. With 6 bedrooms, an office, and 4.5 baths, the layout easily supports a variety of lifestyle needs. The upstairs primary suite offers a spa-like retreat with dual closets and a bathing area with free-standing tub and open shower. Two additional bedrooms are located upstairs, while three more including a guest suite are found on the main level. The backyard is designed for outdoor living with a sparkling pool, expansive patios, and low-maintenance landscaping. Top-rated Cupertino schools and oversized 450 SF 2 car garage.
Location
State CA
County Santa Clara
Zoning R1
Rooms
Basement Crawl Space
Interior
Interior Features Storage, Breakfast Bar, Energy Star Lighting, Smart Thermostat
Heating Forced Air
Cooling None
Flooring Hardwood, Laminate
Fireplaces Number 2
Fireplaces Type Living Room, Wood Burning, Other
Fireplace Yes
Window Features Double Pane Windows
Appliance Dishwasher, Gas Range, Plumbed For Ice Maker, Microwave, Self Cleaning Oven, ENERGY STAR Qualified Appliances
Exterior
Exterior Feature Back Yard
Garage Spaces 2.0
Private Pool true
Building
Lot Description Level
Story 2
Architectural Style Ranch
Level or Stories Two Story
New Construction No
Schools
School District Fremont Union
Others
Tax ID 31820036
Read Less Info
Want to know what your home might be worth? Contact us for a FREE valuation!

Our team is ready to help you sell your home for the highest possible price ASAP

© 2025 BEAR, CCAR, bridgeMLS. This information is deemed reliable but not verified or guaranteed. This information is being provided by the Bay East MLS or Contra Costa MLS or bridgeMLS. The listings presented here may or may not be listed by the Broker/Agent operating this website.
Bought with KendraGaeta
GET MORE INFORMATION


