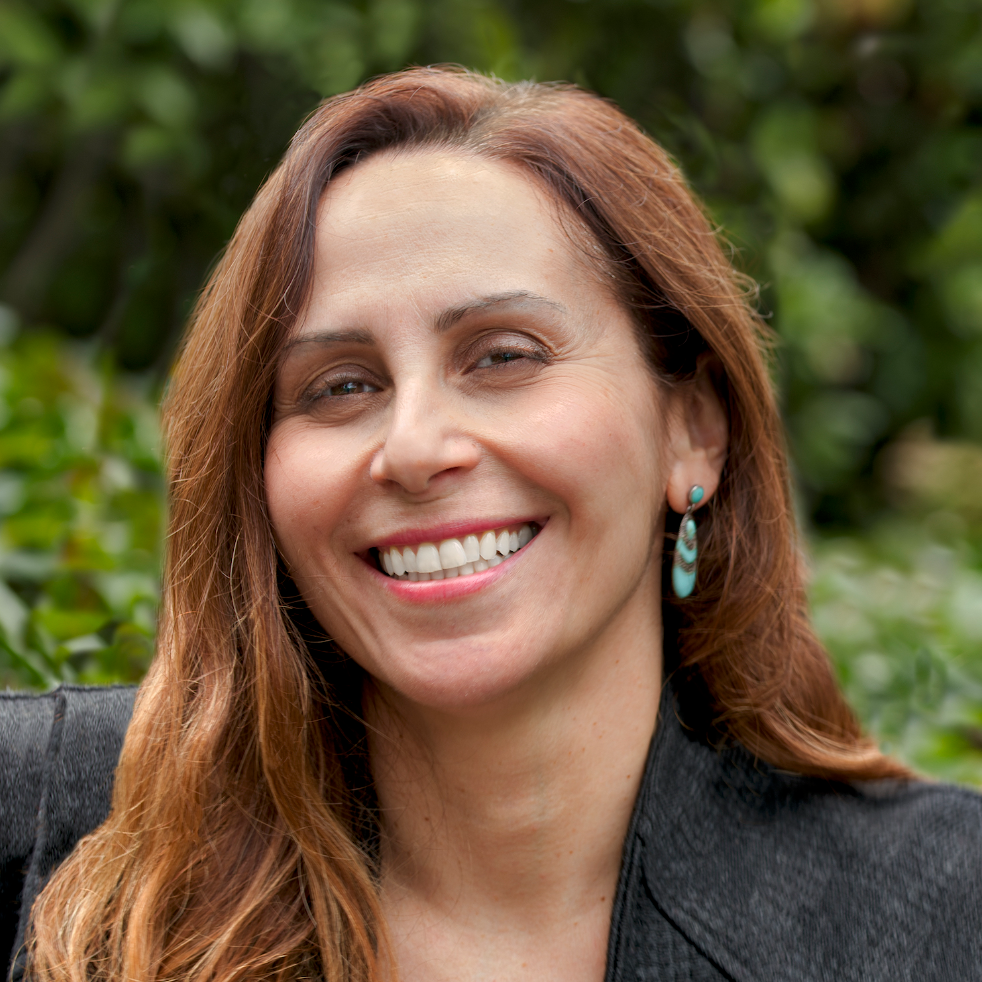$1,274,000
$1,299,000
1.9%For more information regarding the value of a property, please contact us for a free consultation.
5 Beds
4.5 Baths
4,519 SqFt
SOLD DATE : 09/12/2025
Key Details
Sold Price $1,274,000
Property Type Single Family Home
Sub Type Single Family Residence
Listing Status Sold
Purchase Type For Sale
Square Footage 4,519 sqft
Price per Sqft $281
MLS Listing ID CRSW25142801
Sold Date 09/12/25
Bedrooms 5
Full Baths 4
Half Baths 1
HOA Fees $52/mo
HOA Y/N Yes
Year Built 2010
Lot Size 7,841 Sqft
Acres 0.18
Property Sub-Type Single Family Residence
Property Description
Welcome to this stunning 3-story executive home with a private pool and spa, located in the highly desirable Wolf Creek community. Offering over 4,500 sq.ft. of beautifully designed living space, this residence perfectly blends comfort, function, and style. As you step inside, you’re welcomed by a spacious formal living room and an elegant dining room with soaring two-story ceilings, creating a light-filled space that’s perfect for gatherings. The main level includes a guest powder room and a private bedroom with an ensuite bathroom featuring a handicap-accessible shower—ideal for accommodating guests or multigenerational living. The inviting family room is centered around a grand fireplace with hearth and a built-in media niche. The chef’s kitchen is the heart of the home, featuring granite countertops, stainless steel appliances, an oversized island, separate bar seating along the L-shaped counter, a butler’s pantry, a walk-in pantry, and generous cabinet space. Off the kitchen, enjoy a flexible space with a built-in desk, perfect for a breakfast nook or casual lounge, with French doors that lead to the backyard—ideal for seamless indoor-outdoor dining and entertaining. Upstairs, the spacious primary suite includes dual mirrored walk-in closets, dual sinks, a vanity
Location
State CA
County Riverside
Interior
Interior Features Family Room, Breakfast Bar, Pantry
Heating Central
Cooling Ceiling Fan(s), Central Air
Flooring Tile, Carpet, Wood
Fireplaces Type Family Room, Raised Hearth, Other
Fireplace Yes
Appliance Double Oven, Gas Range, Microwave
Laundry Laundry Room, Inside, Upper Level
Exterior
Exterior Feature Back Yard, Front Yard
Garage Spaces 4.0
Pool In Ground
View Y/N true
View Hills, Mountain(s), Other
Handicap Access Grab Bars
Total Parking Spaces 4
Private Pool true
Building
Lot Description Back Yard, Street Light(s)
Level or Stories Three or More Stories
New Construction No
Schools
School District Temecula Valley Unified
Others
Tax ID 962531005
Read Less Info
Want to know what your home might be worth? Contact us for a FREE valuation!

Our team is ready to help you sell your home for the highest possible price ASAP

© 2025 BEAR, CCAR, bridgeMLS. This information is deemed reliable but not verified or guaranteed. This information is being provided by the Bay East MLS or Contra Costa MLS or bridgeMLS. The listings presented here may or may not be listed by the Broker/Agent operating this website.
Bought with Datashare Cr Don't DeleteDefault Agent
GET MORE INFORMATION


