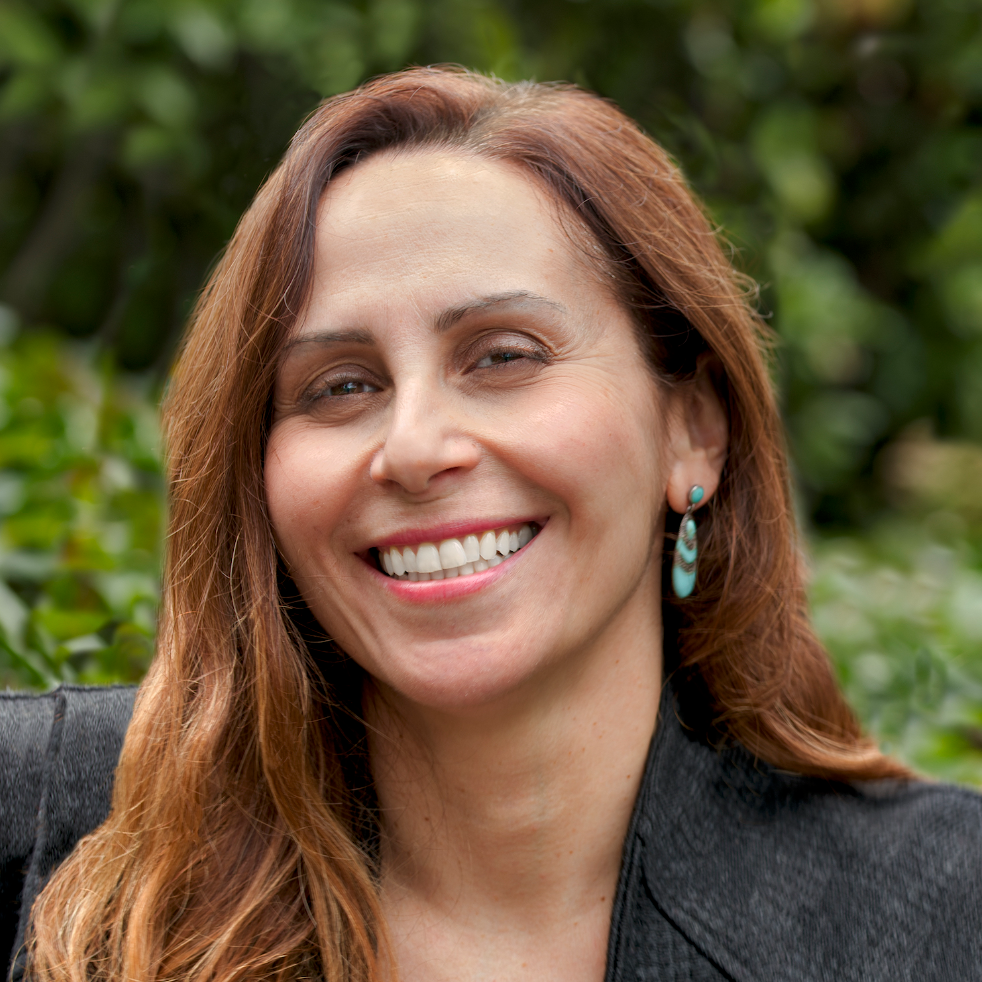$1,525,000
$1,579,000
3.4%For more information regarding the value of a property, please contact us for a free consultation.
3 Beds
3 Baths
2,236 SqFt
SOLD DATE : 09/12/2025
Key Details
Sold Price $1,525,000
Property Type Townhouse
Sub Type Townhouse
Listing Status Sold
Purchase Type For Sale
Square Footage 2,236 sqft
Price per Sqft $682
Subdivision Moraga C.C
MLS Listing ID 41106139
Sold Date 09/12/25
Bedrooms 3
Full Baths 3
HOA Fees $1,280/mo
HOA Y/N Yes
Year Built 1974
Lot Size 3,780 Sqft
Acres 0.09
Property Sub-Type Townhouse
Property Description
Gorgeous MCC townhouse on coveted quiet cul-de-sac near all the club amenities. Solar-equipped home offers sun-filled floor plan with hardwood floors, recessed lighting, motorized transom window, three sets of French doors, two skylights & large picture windows. Living room with brick fireplace opens to lovely gardens; oversized dining room with new chandelier flows to sunroom/office and out to the newly designed deck/patio. Eat-in kitchen has white cabinets, stone counters, modern tile backsplash, stainless appliances & pantry; adjacent family room with built-ins & Murphy bed accesses front garden and offers a full bath on the main level. Upstairs primary suite features vaulted ceilings, mirrored closet doors, skylight, picture window and updated bath with double vanity and stall shower. Two additional spacious light filled bedrooms share hall bath with custom tile and large stall shower with custom enclosure. Newly designed gardens with deck and stamped-concrete patio enclosed by modern style hog wire fence perfect to enjoy tranquil stream, rolling hills and the golf course views. Enjoy MCC amenities: golf, tennis, pickleball, gym, pools, hot tub, bocce and dining. Walk to town, restaurants, Si Si Coffee Shop, Loard's & enjoy the many Moraga's trails. Top Rated Moraga Schools.
Location
State CA
County Contra Costa
Rooms
Basement Crawl Space
Interior
Interior Features Dining Area, Family Room, Office, Counter - Solid Surface
Heating Forced Air
Cooling Central Air
Flooring Tile, Carpet, Wood
Fireplaces Number 2
Fireplaces Type Brick, Family Room, Gas, Living Room, Raised Hearth
Fireplace Yes
Appliance Dishwasher, Gas Range, Microwave, Refrigerator, Dryer, Washer, Gas Water Heater
Laundry Dryer, Washer
Exterior
Exterior Feature Garden, Front Yard
Garage Spaces 2.0
Pool See Remarks, Community
View Y/N true
View Golf Course, Water
Private Pool false
Building
Lot Description Close to Clubhouse, Cul-De-Sac, Level, Premium Lot, Back Yard
Story 2
Architectural Style Contemporary
Level or Stories Two Story, Two
New Construction Yes
Schools
School District Acalanes (925) 280-3900
Others
Tax ID 2574920175
Read Less Info
Want to know what your home might be worth? Contact us for a FREE valuation!

Our team is ready to help you sell your home for the highest possible price ASAP

© 2025 BEAR, CCAR, bridgeMLS. This information is deemed reliable but not verified or guaranteed. This information is being provided by the Bay East MLS or Contra Costa MLS or bridgeMLS. The listings presented here may or may not be listed by the Broker/Agent operating this website.
Bought with AnnNewton Cane
GET MORE INFORMATION


