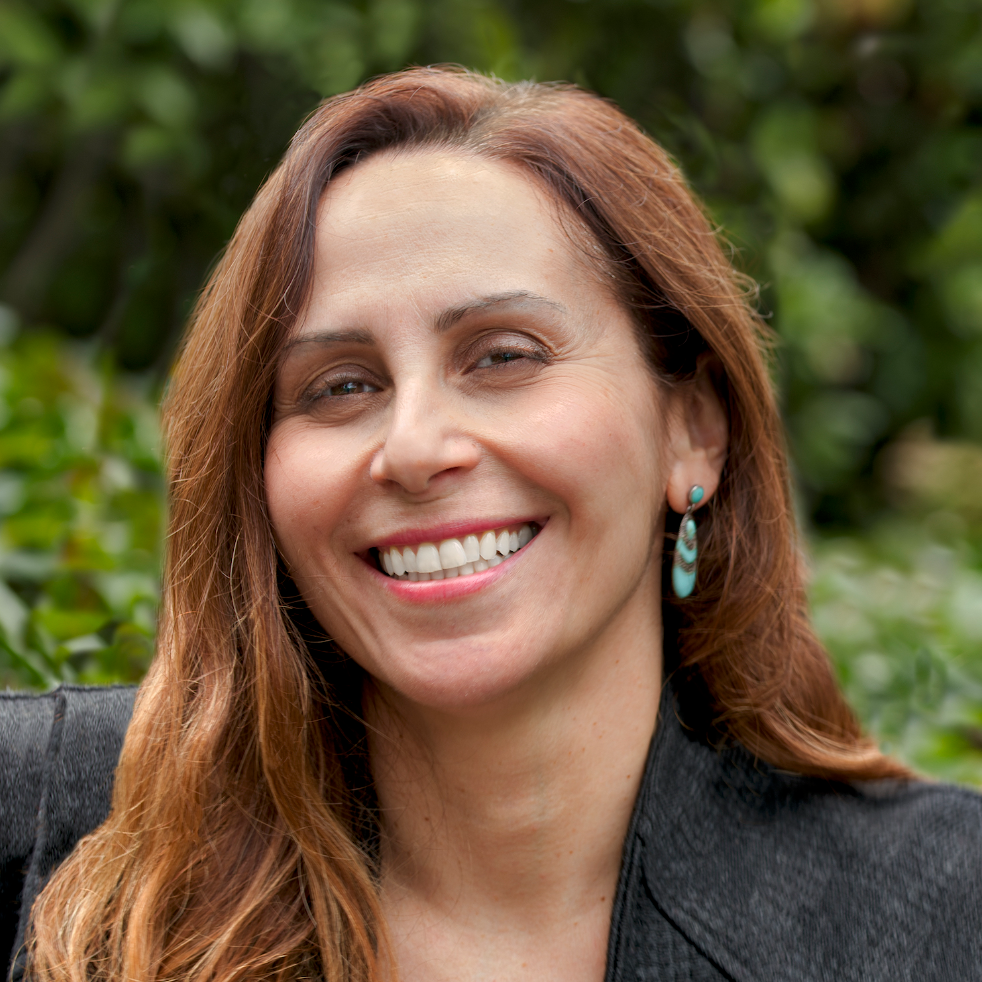$1,175,000
$1,200,000
2.1%For more information regarding the value of a property, please contact us for a free consultation.
4 Beds
3 Baths
2,572 SqFt
SOLD DATE : 09/17/2025
Key Details
Sold Price $1,175,000
Property Type Single Family Home
Sub Type Single Family Residence
Listing Status Sold
Purchase Type For Sale
Square Footage 2,572 sqft
Price per Sqft $456
MLS Listing ID CRSR25154613
Sold Date 09/17/25
Bedrooms 4
Full Baths 3
HOA Fees $269/mo
HOA Y/N Yes
Year Built 2000
Lot Size 4,097 Sqft
Acres 0.0941
Property Sub-Type Single Family Residence
Property Description
Stunning Upgraded Entertainer’s Home located on a Cul-De-Sac in the Prestigious Bridgeport Community with Amazing Mountain Views! As you stroll up the stone walkway you will notice the beautiful upgraded light fixtures. Feels like you are in Cape Cod! As you enter this Designer’s Style Home you are in awe with the Exquisite Crystal Chandelier and Gorgeous Newer Flooring. This Upgraded Turnkey Home Boast 4 Large Bedrooms (one downstairs), 3 Baths (one downstairs), Approx. 2,600 Sq. Ft., Master Suite with Large Deck, Great Room with Fireplace, Custom Built-Ins & Anderson Door leading to the Tranquil Backyard. Separate Dining Room with Crystal Chandelier & French Doors overlooking the Picturesque Backyard. Large Gourmet Kitchen with Quartz Counter Tops, Spectacular Subway Backsplash, Quartz Island with Sitting Area, Newer Sink & Faucet, Stainless Steel Double Convection Oven & 5 Burner Cook Top w/Stainless Steel Hood, White Cabinets & Large Pantry. Perfect for any Chef! As you meander up the stairs you are drawn to the Large Master Suite with Anderson French Door that opens up to the Large Deck with Breathtaking Mountain Views! Huge Walk-In Closet. Luxurious Master Bathroom with vanity, Jetted Tub and Separate Shower. Feels like a Spa! Large Secondary Bedrooms with Jack-N-Jill B
Location
State CA
County Los Angeles
Zoning SCSP
Interior
Interior Features Breakfast Bar, Pantry
Heating Central
Cooling Ceiling Fan(s), Central Air, Other
Flooring See Remarks
Fireplaces Type Family Room, Gas Starter
Fireplace Yes
Window Features Double Pane Windows
Appliance Double Oven, Gas Range, Oven
Laundry Laundry Room, Upper Level
Exterior
Exterior Feature Back Yard, Front Yard, Sprinklers Front, Other
Garage Spaces 2.0
Pool In Ground
Utilities Available Other Water/Sewer, Cable Connected, Natural Gas Connected
View Y/N true
View Mountain(s)
Total Parking Spaces 2
Private Pool false
Building
Lot Description Cul-De-Sac, Other, Back Yard, Street Light(s), Sprinklers In Rear
Story 2
Water Other
Architectural Style Cape Cod
Level or Stories Two Story
New Construction No
Schools
School District William S. Hart Union High
Others
Tax ID 2811077062
Read Less Info
Want to know what your home might be worth? Contact us for a FREE valuation!

Our team is ready to help you sell your home for the highest possible price ASAP

© 2025 BEAR, CCAR, bridgeMLS. This information is deemed reliable but not verified or guaranteed. This information is being provided by the Bay East MLS or Contra Costa MLS or bridgeMLS. The listings presented here may or may not be listed by the Broker/Agent operating this website.
Bought with BrendaRoss
GET MORE INFORMATION


