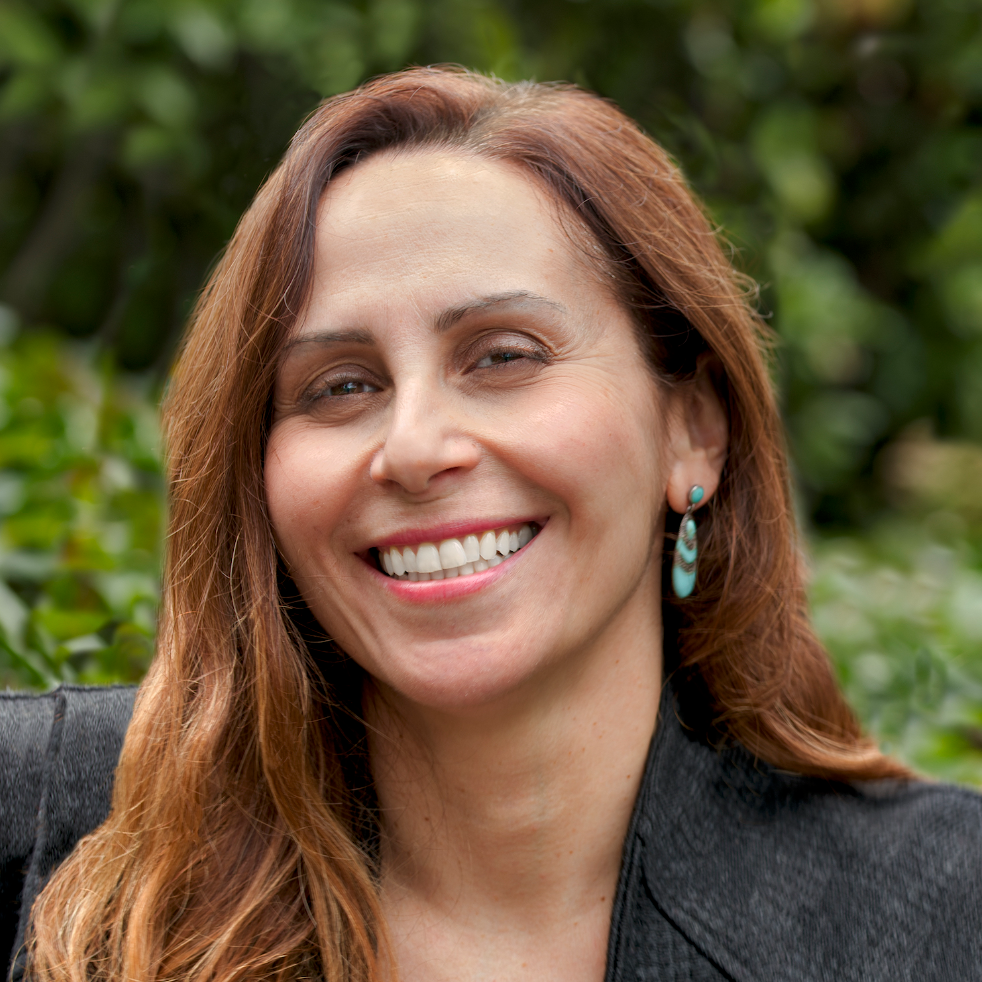$865,000
$899,000
3.8%For more information regarding the value of a property, please contact us for a free consultation.
4 Beds
4 Baths
3,111 SqFt
SOLD DATE : 09/18/2025
Key Details
Sold Price $865,000
Property Type Single Family Home
Sub Type Single Family Residence
Listing Status Sold
Purchase Type For Sale
Square Footage 3,111 sqft
Price per Sqft $278
MLS Listing ID CRIG25025971
Sold Date 09/18/25
Bedrooms 4
Full Baths 4
HOA Fees $155/mo
HOA Y/N Yes
Year Built 2007
Lot Size 10,002 Sqft
Acres 0.2296
Property Sub-Type Single Family Residence
Property Description
Welcome to this stunning single-story estate home, nestled in the highly exclusive and gated community of The Estates at Oak Creek in East Highland. Owned by just one family, this meticulously maintained residence sits on a peaceful cul-de-sac. As you approach the home, you’re welcomed by an inviting open-air courtyard, beautifully adorned w/ stone finishes and a serene water fountain. The grand entrance leads into a sophisticated interior featuring soaring 10-foot ceilings and an expansive 8-foot-wide hallway that flows into the formal living and dining areas.At the heart of the home lies the Gourmet Chef’s Kitchen and Great Room designed for both entertaining and everyday comfort. A massive island separates the kitchen from the great room, ensuring a perfect gathering spot. The kitchen is fully equipped with high-end GE Monogram appliances, including a built-in refrigerator, double oven, 6 burner gas cooktop with a grill and custom hood and microwave and dishwasher. The cabinetry design has pot drawers, pull out drawers, large appliance pantry and spacious stoarge for China and dinnerware. Elegant granite countertops and backsplash, pendant lighting over the breakfast bar island, and LED recessed lighting complete this culinary masterpiece.The Great Room impresses w/ its va
Location
State CA
County San Bernardino
Interior
Interior Features Family Room, Office, Storage, Breakfast Bar, Breakfast Nook, Pantry
Heating Forced Air, Central, Fireplace(s)
Cooling Ceiling Fan(s), Central Air, Other
Flooring Tile, Carpet
Fireplaces Type Family Room, Gas, Living Room
Fireplace Yes
Window Features Double Pane Windows
Appliance Dishwasher, Double Oven, Microwave, Refrigerator, Gas Water Heater
Laundry Gas Dryer Hookup, Laundry Room, Other, Inside
Exterior
Exterior Feature Garden, Front Yard, Sprinklers Automatic, Sprinklers Front, Other
Garage Spaces 3.0
Pool None
Utilities Available Cable Connected, Natural Gas Connected
View Y/N false
View None
Handicap Access Other, Grab Bars
Total Parking Spaces 6
Private Pool false
Building
Lot Description Cul-De-Sac, Other, Landscaped, Street Light(s), Sprinklers In Rear
Story 1
Architectural Style Mediterranean
Level or Stories One Story
New Construction No
Schools
School District Redlands Unified
Others
Tax ID 0297291360000
Read Less Info
Want to know what your home might be worth? Contact us for a FREE valuation!

Our team is ready to help you sell your home for the highest possible price ASAP

© 2025 BEAR, CCAR, bridgeMLS. This information is deemed reliable but not verified or guaranteed. This information is being provided by the Bay East MLS or Contra Costa MLS or bridgeMLS. The listings presented here may or may not be listed by the Broker/Agent operating this website.
Bought with MaryhelenMerrett
GET MORE INFORMATION


