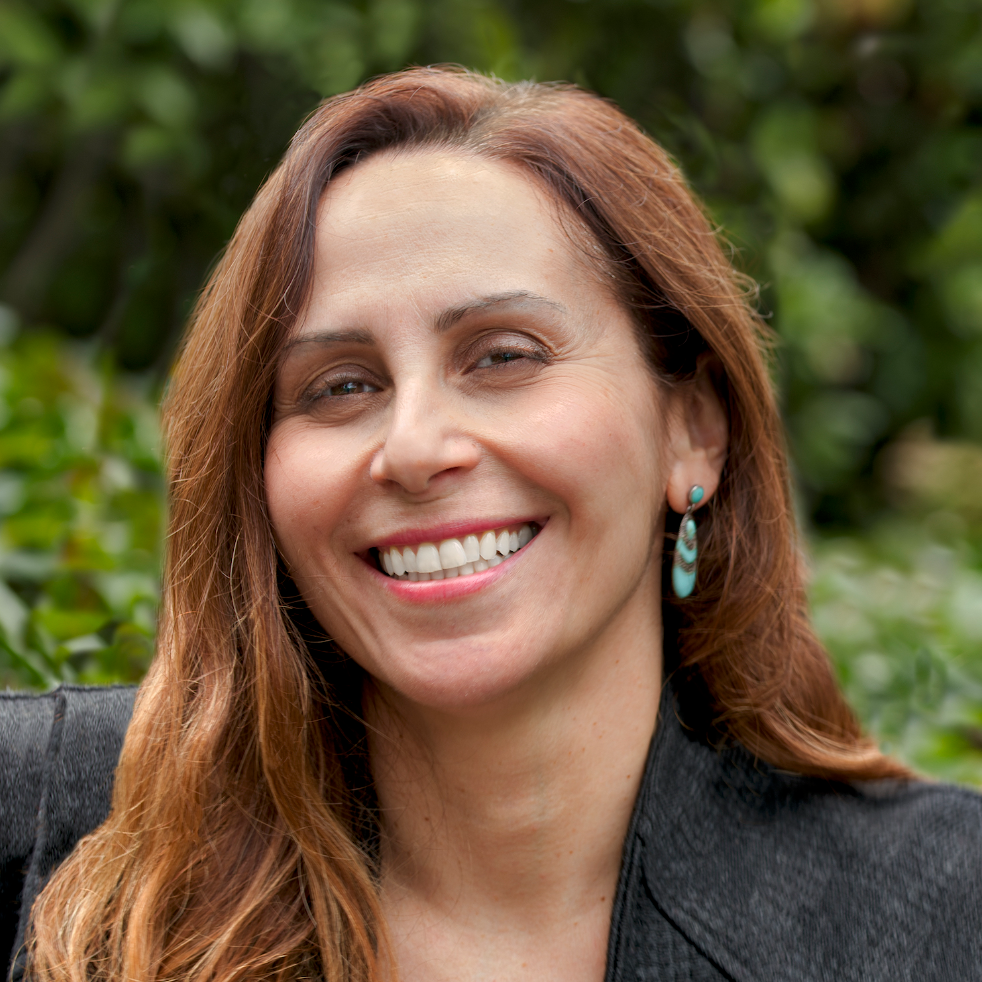$3,066,420
$2,888,888
6.1%For more information regarding the value of a property, please contact us for a free consultation.
3 Beds
2 Baths
1,392 SqFt
SOLD DATE : 09/18/2025
Key Details
Sold Price $3,066,420
Property Type Single Family Home
Sub Type Single Family Residence
Listing Status Sold
Purchase Type For Sale
Square Footage 1,392 sqft
Price per Sqft $2,202
MLS Listing ID ML82018427
Sold Date 09/18/25
Bedrooms 3
Full Baths 2
HOA Y/N No
Year Built 1959
Lot Size 7,254 Sqft
Acres 0.1665
Property Sub-Type Single Family Residence
Property Description
Nestled in one of Cupertinos most sought-after neighborhoods, this delightful 3-bedroom, 2.5-bath home offers 1,392 sq ft of comfortable living space on an expansive ~7,300 sq ft lot. The open concept living and dining area creates a perfect space for entertaining or relaxing with family. The updated kitchen features sleek stainless-steel appliances, including an electric cooktop, full-sized oven, dishwasher, refrigerator & pantry, and flows seamlessly into a spacious family room. Retreat to the primary suite, complete with generous closet space and a private en-suite bathroom with a shower stall. The beautifully maintained backyard offers a serene escape with multiple fruit trees like orange, pears, and room to garden or play. Enjoy the convenience of being within walking distance to local favorites, specialty restaurants, cafes, and Asian markets plus several community parks for the health-conscious lifestyle. Just minutes away from the upcoming "The Rise". Few miles from Apple Park. Quick access to Highway 280 and major Tech Companies. Top-rated schools: Eaton Elementary, Lawson Middle, Cupertino High. Don't miss this rare opportunity to own a home in the heart of Cupertino!
Location
State CA
County Santa Clara
Zoning R1B2
Rooms
Basement Crawl Space
Interior
Interior Features Family Room
Heating Forced Air
Cooling Ceiling Fan(s)
Flooring Laminate, Tile
Fireplaces Number 1
Fireplaces Type Family Room
Fireplace Yes
Window Features Double Pane Windows
Appliance Dishwasher, Electric Range
Laundry In Garage
Exterior
Exterior Feature Back Yard
Garage Spaces 2.0
Private Pool false
Building
Lot Description Rectangular Lot
Story 1
Level or Stories One Story
New Construction No
Schools
School District Fremont Union
Others
Tax ID 36912020
Read Less Info
Want to know what your home might be worth? Contact us for a FREE valuation!

Our team is ready to help you sell your home for the highest possible price ASAP

© 2025 BEAR, CCAR, bridgeMLS. This information is deemed reliable but not verified or guaranteed. This information is being provided by the Bay East MLS or Contra Costa MLS or bridgeMLS. The listings presented here may or may not be listed by the Broker/Agent operating this website.
Bought with ParisBradley
GET MORE INFORMATION


