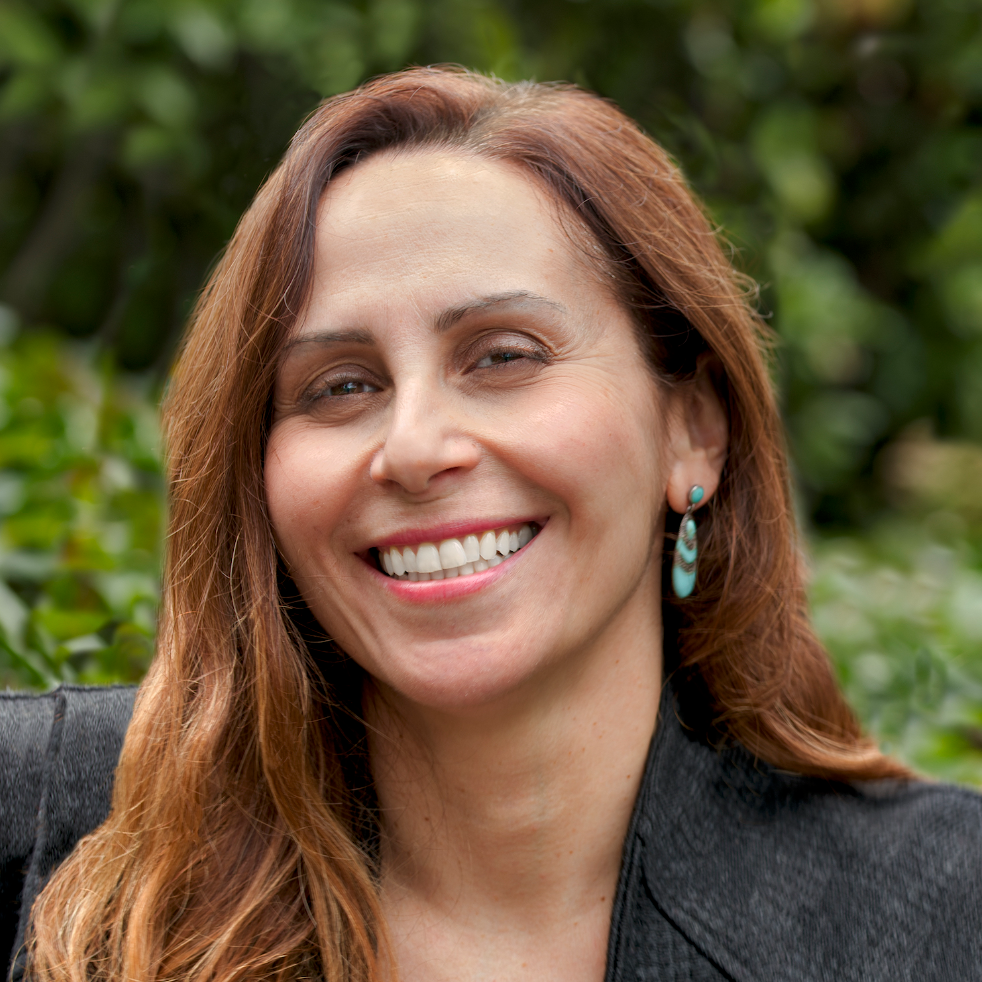$1,190,000
$1,150,000
3.5%For more information regarding the value of a property, please contact us for a free consultation.
3 Beds
2.5 Baths
1,529 SqFt
SOLD DATE : 09/19/2025
Key Details
Sold Price $1,190,000
Property Type Condo
Sub Type Condominium
Listing Status Sold
Purchase Type For Sale
Square Footage 1,529 sqft
Price per Sqft $778
MLS Listing ID ML82016979
Sold Date 09/19/25
Bedrooms 3
Full Baths 2
Half Baths 1
HOA Fees $686/mo
HOA Y/N Yes
Year Built 1984
Property Sub-Type Condominium
Property Description
Upgrade your lifestyle in this stunningly modernized condo! Entertain in a gourmet kitchen with Quartz counters, glass subway tile, GE Cafe appliances, Bosch dishwasher, and a refrigerator offering Keurig coffee and hot water at the touch of a button. Unwind in the spacious living area featuring custom White Oak buffet cabinets with Quartz and a designer fireplace finished in natural stone. Striking hardwood floors, recessed LED lighting, dual-pane windows, A/C, and an electronic thermostat blend comfort with sophisticated style. The serene bedrooms offer custom built-ins, high ceilings, and thoughtfully designed closet systems. The luxurious primary suite impresses with plantation shutters, a spa-inspired bath with dual sinks, heated floors, Toto toilet, skylight, and abundant storage, your private retreat from the world. A remodeled powder room for guests, in-home laundry with LG appliances, and a 2-car detached garage offering built-in storage complete this home. Enjoy peaceful moments on your private balcony. Prime location and vibrant Hamilton Place community, with 2 pools, 2 tennis courts, clubhouse, and tranquil, tree-lined pathways. Move in ready, this one-of-a-kind home invites you to savor upscale amenities and a warm, inviting ambiance every day!
Location
State CA
County Santa Clara
Zoning R1
Interior
Interior Features Dining Area, Pantry
Heating Forced Air
Cooling Central Air
Flooring Hardwood, Tile
Fireplaces Number 1
Fireplaces Type Gas, Gas Starter, Living Room, Wood Burning
Fireplace Yes
Window Features Double Pane Windows
Appliance Dishwasher, Microwave, Self Cleaning Oven, ENERGY STAR Qualified Appliances
Exterior
Garage Spaces 2.0
Pool Community
Private Pool false
Building
Lot Description Level
Story 2
Foundation Other
Architectural Style Traditional
Level or Stories Two Story
New Construction No
Schools
School District Campbell Unified School District
Others
Tax ID 28446082
Read Less Info
Want to know what your home might be worth? Contact us for a FREE valuation!

Our team is ready to help you sell your home for the highest possible price ASAP

© 2025 BEAR, CCAR, bridgeMLS. This information is deemed reliable but not verified or guaranteed. This information is being provided by the Bay East MLS or Contra Costa MLS or bridgeMLS. The listings presented here may or may not be listed by the Broker/Agent operating this website.
Bought with DonPerry
GET MORE INFORMATION


