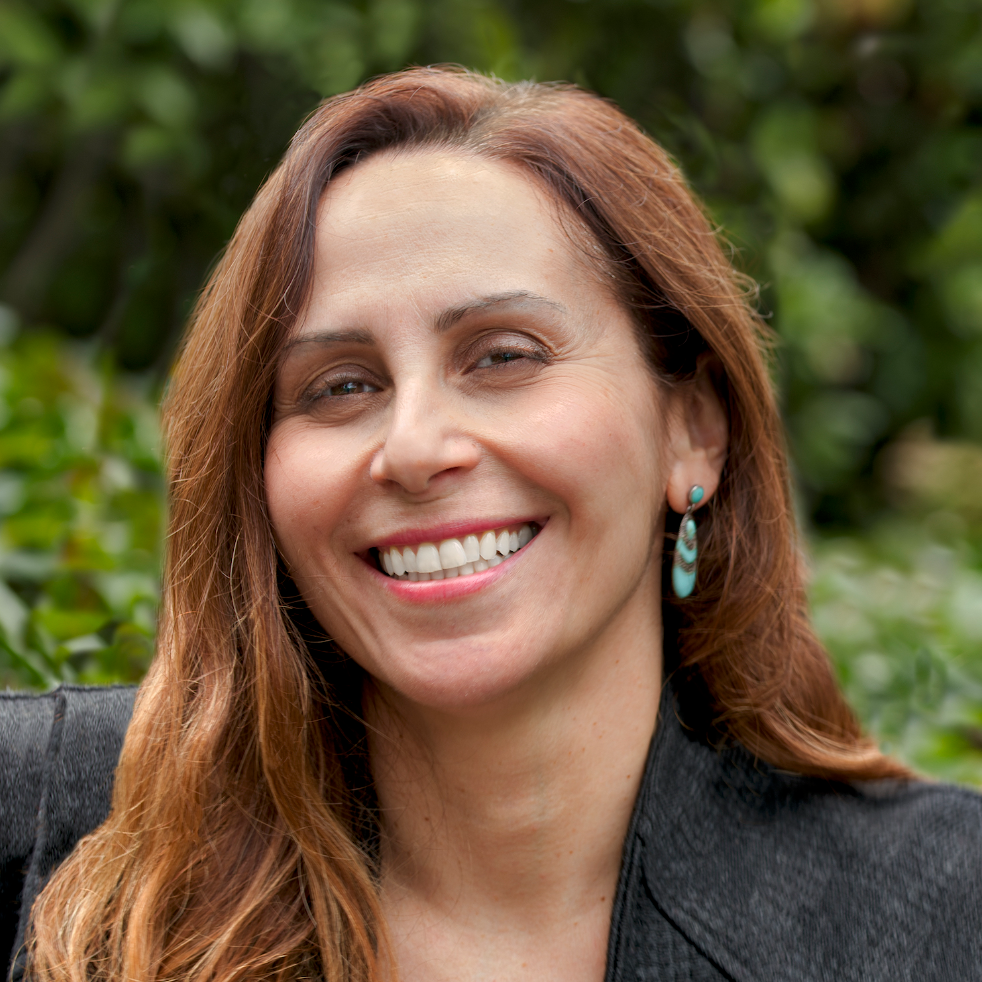$700,000
$719,999
2.8%For more information regarding the value of a property, please contact us for a free consultation.
4 Beds
2.5 Baths
3,349 SqFt
SOLD DATE : 09/22/2025
Key Details
Sold Price $700,000
Property Type Single Family Home
Sub Type Single Family Residence
Listing Status Sold
Purchase Type For Sale
Square Footage 3,349 sqft
Price per Sqft $209
MLS Listing ID CRSW25146984
Sold Date 09/22/25
Bedrooms 4
Full Baths 2
Half Baths 1
HOA Y/N No
Year Built 2006
Lot Size 7,841 Sqft
Acres 0.18
Property Sub-Type Single Family Residence
Property Description
SELLER MOTIVATED! Priced UNDER model match comps for a quick sale. Hurry before it's gone! This is an Entertainer's Dream Home come to life! This lovely home exudes pride of ownership and can easily accommodate large families and gatherings. Main floor has a large Living / Dining Room with beautiful wood floors that lead to the kitchen & family room. Kitchen has granite counters, a LARGE island with breakfast bar seating, large eat-in kitchen area & walk-in pantry. SS appliances including a double oven & Refrigerator. Beyond the light and bright kitchen and family room that features a gas & wood fireplace is a main floor office / optional 5th bedroom great for working at home. Main floor laundry room with new tile flooring and appliances that convey to buyer! Elegant wrought-iron balusters on staircase leading upstairs. Upstairs features 4 bedrooms, 2 full baths, lots of linen cabinets and a humongous loft with vaulted ceiling. Primary bedroom features a French door entry, gas fireplace, soaring vaulted ceiling & generously-sized walk-in closet that has upgraded shelving. Two other bedrooms also have vaulted ceilings and one room has a large walk-in closet. All bedrooms have ceiling fans and the home has leased solar panels for energy savings. Large back yard GREAT for entertaini
Location
State CA
County Riverside
Zoning SP Z
Interior
Interior Features Family Room, Office, Breakfast Bar, Pantry
Heating Central
Cooling Ceiling Fan(s), Central Air
Flooring Tile, Carpet, Wood
Fireplaces Type Family Room, Gas
Fireplace Yes
Window Features Double Pane Windows
Appliance Dishwasher, Double Oven, Gas Range, Microwave, Refrigerator
Laundry Dryer, Gas Dryer Hookup, Laundry Room, Washer
Exterior
Exterior Feature Back Yard, Front Yard, Sprinklers Front, Other
Garage Spaces 3.0
Pool None
Utilities Available Natural Gas Connected
View Y/N true
View Hills, Mountain(s)
Total Parking Spaces 3
Private Pool false
Building
Lot Description Other, Back Yard, Street Light(s), Sprinklers In Rear, Storm Drain
Story 2
Foundation Slab
Level or Stories Two Story
New Construction No
Schools
School District Temecula Valley Unified
Others
Tax ID 963321043
Read Less Info
Want to know what your home might be worth? Contact us for a FREE valuation!

Our team is ready to help you sell your home for the highest possible price ASAP

© 2025 BEAR, CCAR, bridgeMLS. This information is deemed reliable but not verified or guaranteed. This information is being provided by the Bay East MLS or Contra Costa MLS or bridgeMLS. The listings presented here may or may not be listed by the Broker/Agent operating this website.
Bought with IngyYasa
GET MORE INFORMATION


