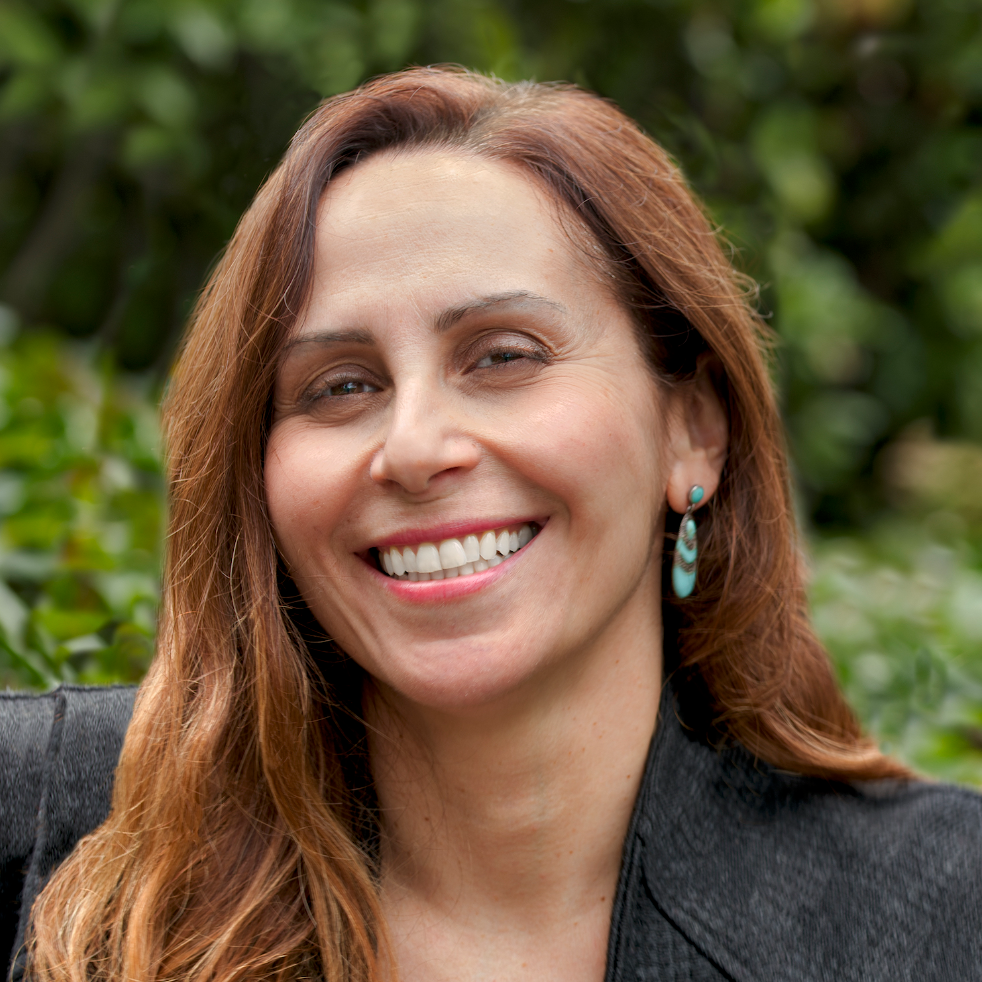$712,000
$725,000
1.8%For more information regarding the value of a property, please contact us for a free consultation.
5 Beds
3 Baths
2,925 SqFt
SOLD DATE : 09/23/2025
Key Details
Sold Price $712,000
Property Type Single Family Home
Sub Type Single Family Residence
Listing Status Sold
Purchase Type For Sale
Square Footage 2,925 sqft
Price per Sqft $243
MLS Listing ID CRSW25134236
Sold Date 09/23/25
Bedrooms 5
Full Baths 3
HOA Fees $46/mo
HOA Y/N Yes
Year Built 2016
Lot Size 6,534 Sqft
Acres 0.15
Property Sub-Type Single Family Residence
Property Description
Welcome to Mahogany Hill community. This beautifully remodeled 5-bedroom, 3-bathroom home with move-in ready condition. When you step inside from a charm front porch, you will greeted by brand-new LVP floor throughout the downstairs living area. White cabinet kitchen with granite counter tops, large kitchen island, walk-in pantry & computer nook. Spacious dining area and living area leads to a bright out door space. The main floor includes a full bedroom and bath perfect for guests or muti-generational living. Upstairs has huge loft area easy convent to media room or office. Primary master suite has his/her closet, dual sink, separate tub & shower. Laundry room has utility sink and plenty of storage space. 2 additional bedrooms and shared bath. Large backyard with low maintenance landscape. This property has brand-new LVP flooring and carpet, fresh interior paint throughout include garage, brand-new modern light fixtures and 7 brand new ceiling fans in each room. Brand-new range hood with new stove and new garbage disposal in kitchen area. 3 brand-new toilets in each bathroom, whole house brand-new window blinds. The property close to I-15,I -215, Loma Linda Medical Center Murrieta, community parks, schools and entertainment. Don't miss the turnkey open floor plan home opportunit
Location
State CA
County Riverside
Interior
Interior Features Family Room, Breakfast Bar, Pantry
Heating Central
Cooling Ceiling Fan(s), Central Air
Flooring Laminate, Carpet
Fireplaces Type Family Room
Fireplace Yes
Appliance Dishwasher, Refrigerator, Electric Water Heater
Laundry Gas Dryer Hookup, Laundry Room, Other, Upper Level
Exterior
Exterior Feature Sprinklers Automatic, Sprinklers Side, Other
Garage Spaces 2.0
View Y/N true
View Other
Total Parking Spaces 2
Private Pool false
Building
Lot Description Street Light(s), Storm Drain
Story 2
Level or Stories Two Story
New Construction No
Schools
School District Menifee Union
Others
Tax ID 480680007
Read Less Info
Want to know what your home might be worth? Contact us for a FREE valuation!

Our team is ready to help you sell your home for the highest possible price ASAP

© 2025 BEAR, CCAR, bridgeMLS. This information is deemed reliable but not verified or guaranteed. This information is being provided by the Bay East MLS or Contra Costa MLS or bridgeMLS. The listings presented here may or may not be listed by the Broker/Agent operating this website.
Bought with MichelleAmbrosio
GET MORE INFORMATION


