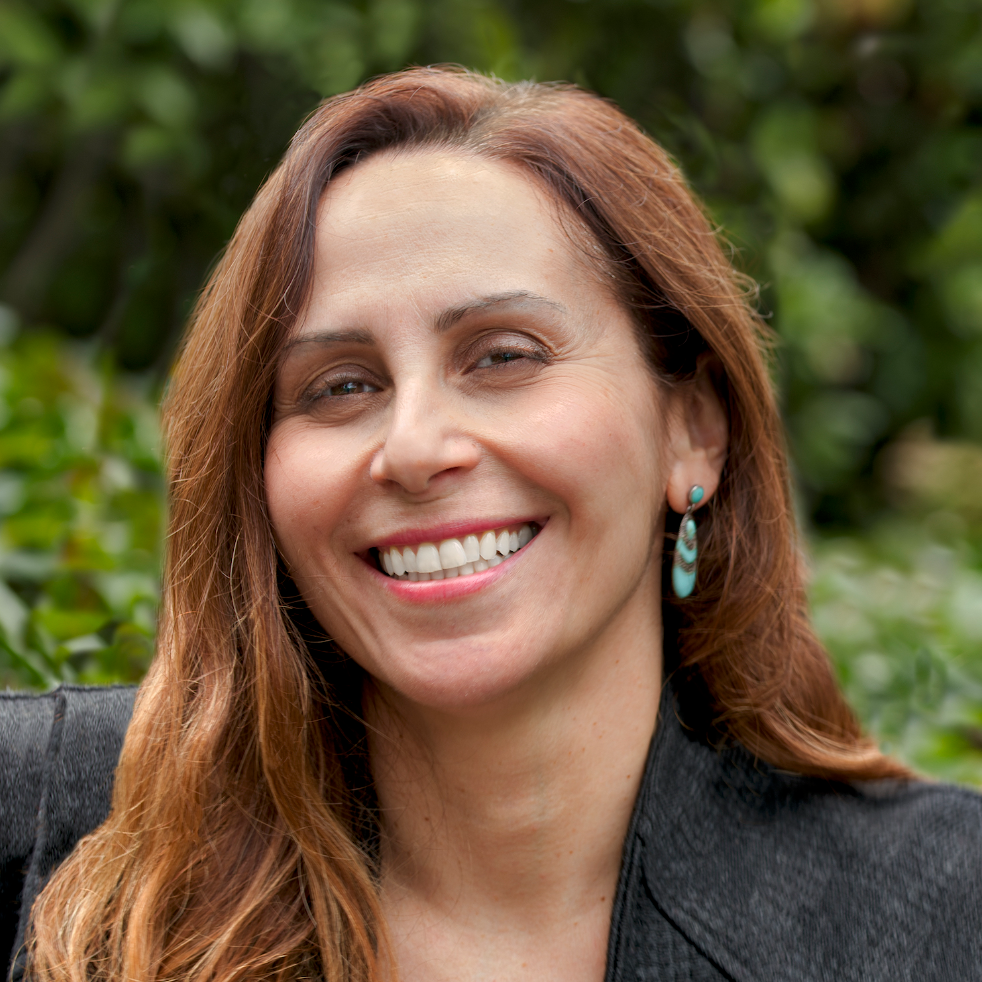$1,500,000
$1,500,000
For more information regarding the value of a property, please contact us for a free consultation.
4 Beds
3.5 Baths
3,634 SqFt
SOLD DATE : 09/24/2025
Key Details
Sold Price $1,500,000
Property Type Single Family Home
Sub Type Single Family Residence
Listing Status Sold
Purchase Type For Sale
Square Footage 3,634 sqft
Price per Sqft $412
MLS Listing ID CRSR25154819
Sold Date 09/24/25
Bedrooms 4
Full Baths 3
Half Baths 1
HOA Y/N No
Year Built 1988
Lot Size 3.029 Acres
Acres 3.0293
Property Sub-Type Single Family Residence
Property Description
Nestled atop its own private hill, this custom-built Santa Fe-style home offers unparalleled seclusion and breathtaking 360-degree views of the Mountains. Designed for those seeking both tranquility and luxury, this property seamlessly blends spacious living with scenic beauty. Picture yourself relaxing by the infinity pool or unwinding in the spa while soaking in the expansive views that surround you. With French doors in most rooms, the home is flooded with natural light and offers a view from every window, enhancing the feeling of openness and connection with nature. Step outside to the extra-large balcony or larger deck, perfect for entertaining or enjoying quiet moments. The remodeled kitchen is a chef's dream, featuring a large quartz-topped island, porcelain farm sink, 5-burner range, double convection oven, and ample cabinetry overlooking the family room. With pendant lighting and a breakfast bar, its the ideal space for both cooking and casual dining. Rich in Santa Fe character, the home includes Vigas beams and Mexican paver floors, enhancing the rustic elegance of the design. The spacious primary bedroom features a soaring cathedral ceiling, a cozy fireplace, and French doors opening to your own private balcony. There is adjoining flex room and ensuite bathroom which i
Location
State CA
County Los Angeles
Zoning LCA2
Interior
Interior Features Family Room, Breakfast Bar, Breakfast Nook, Updated Kitchen
Heating Central, Fireplace(s)
Cooling Ceiling Fan(s), Central Air
Flooring Tile, Carpet
Fireplaces Type Family Room, Gas Starter, Raised Hearth
Fireplace Yes
Window Features Screens
Appliance Dishwasher, Gas Range, Microwave
Laundry Gas Dryer Hookup, Laundry Room, Other, Inside
Exterior
Exterior Feature Other
Garage Spaces 3.0
Pool In Ground
View Y/N true
View Canyon, City Lights, Mountain(s), Panoramic, Pasture, Trees/Woods, Other
Handicap Access None
Total Parking Spaces 3
Private Pool true
Building
Lot Description Secluded, Sloped Up, Other, Landscaped
Story 2
Foundation Slab
Architectural Style Spanish
Level or Stories Two Story
New Construction No
Schools
School District William S. Hart Union High
Others
Tax ID 3247047016
Read Less Info
Want to know what your home might be worth? Contact us for a FREE valuation!

Our team is ready to help you sell your home for the highest possible price ASAP

© 2025 BEAR, CCAR, bridgeMLS. This information is deemed reliable but not verified or guaranteed. This information is being provided by the Bay East MLS or Contra Costa MLS or bridgeMLS. The listings presented here may or may not be listed by the Broker/Agent operating this website.
Bought with KimberlyJarrard
GET MORE INFORMATION


