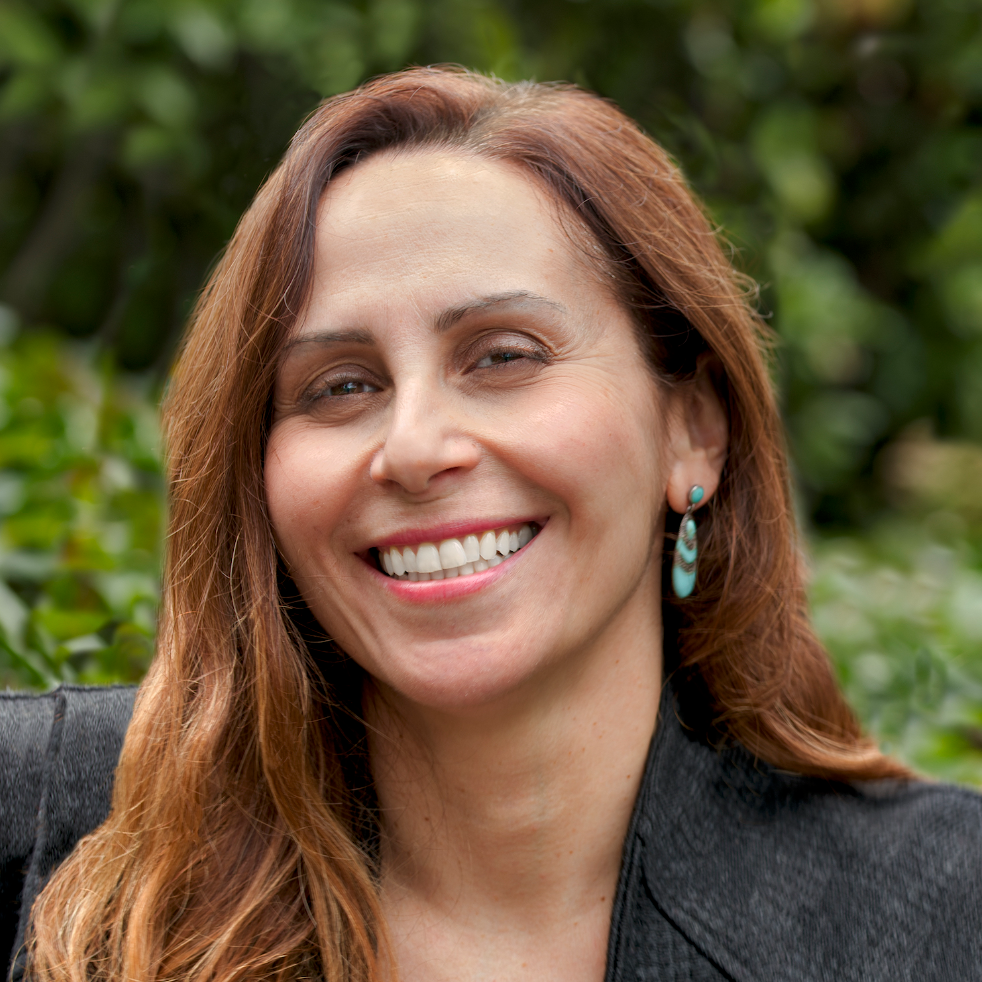$1,920,000
$1,680,000
14.3%For more information regarding the value of a property, please contact us for a free consultation.
3 Beds
2 Baths
1,577 SqFt
SOLD DATE : 09/23/2025
Key Details
Sold Price $1,920,000
Property Type Single Family Home
Sub Type Single Family Residence
Listing Status Sold
Purchase Type For Sale
Square Footage 1,577 sqft
Price per Sqft $1,217
MLS Listing ID ML82020252
Sold Date 09/23/25
Bedrooms 3
Full Baths 2
HOA Y/N No
Year Built 1972
Lot Size 6,300 Sqft
Acres 0.1446
Property Sub-Type Single Family Residence
Property Description
Welcome to this beautifully maintained home, tucked on a peaceful street with stunning mountain views. Lovingly cared for over the past 25 years, it now blends timeless comfort with modern updates. Completely remodeled in 2025, this 3-bedroom, 2-bath home is designed for comfort, style, and multi-generational living. You'll find new DOUBLE-PANE WINDOWS, COPPER PLUMBING, durable flooring, and a HIGH-EFFICIENCY HVAC system. The chefs kitchen is a dream with QUARTZ COUNTERS, premium appliances, and sleek finishes, flowing seamlessly into the bright family room with a modern electric fireplace, perfect for gatherings. The luxurious primary suite boasts a WALK-IN CLOSET and SPA-INSPIRED BATH with dual vanities and an oversized shower. All bedrooms face the BACKYARD, enhancing privacy and creating a serene retreat. A separate laundry room with new cabinetry provides ample storage. Outdoors, the LOW-MAINTENANCE FRONT YARD with river stones promotes water conservation, while the LARGE BACKYARD invites endless enjoyment. All this in a quiet, well-established neighborhood, just a short walk to two parks and minutes from TOP-RATED SCHOOLS (Majestic, Sierramont & Piedmont Hills) with easy access to HWY 680. This home truly has it all- you're going to love it, because it feels like HOME.
Location
State CA
County Santa Clara
Zoning R1-8
Rooms
Basement Crawl Space
Interior
Interior Features Dining Area, Family Room
Heating Forced Air
Cooling Central Air
Flooring Wood
Fireplaces Number 1
Fireplaces Type Family Room
Fireplace Yes
Window Features Double Pane Windows
Exterior
Garage Spaces 2.0
Private Pool false
Building
Story 1
Level or Stories One Story
New Construction No
Schools
School District East Side Union High
Others
Tax ID 58624065
Read Less Info
Want to know what your home might be worth? Contact us for a FREE valuation!

Our team is ready to help you sell your home for the highest possible price ASAP

© 2025 BEAR, CCAR, bridgeMLS. This information is deemed reliable but not verified or guaranteed. This information is being provided by the Bay East MLS or Contra Costa MLS or bridgeMLS. The listings presented here may or may not be listed by the Broker/Agent operating this website.
Bought with MlsListingsx
GET MORE INFORMATION


