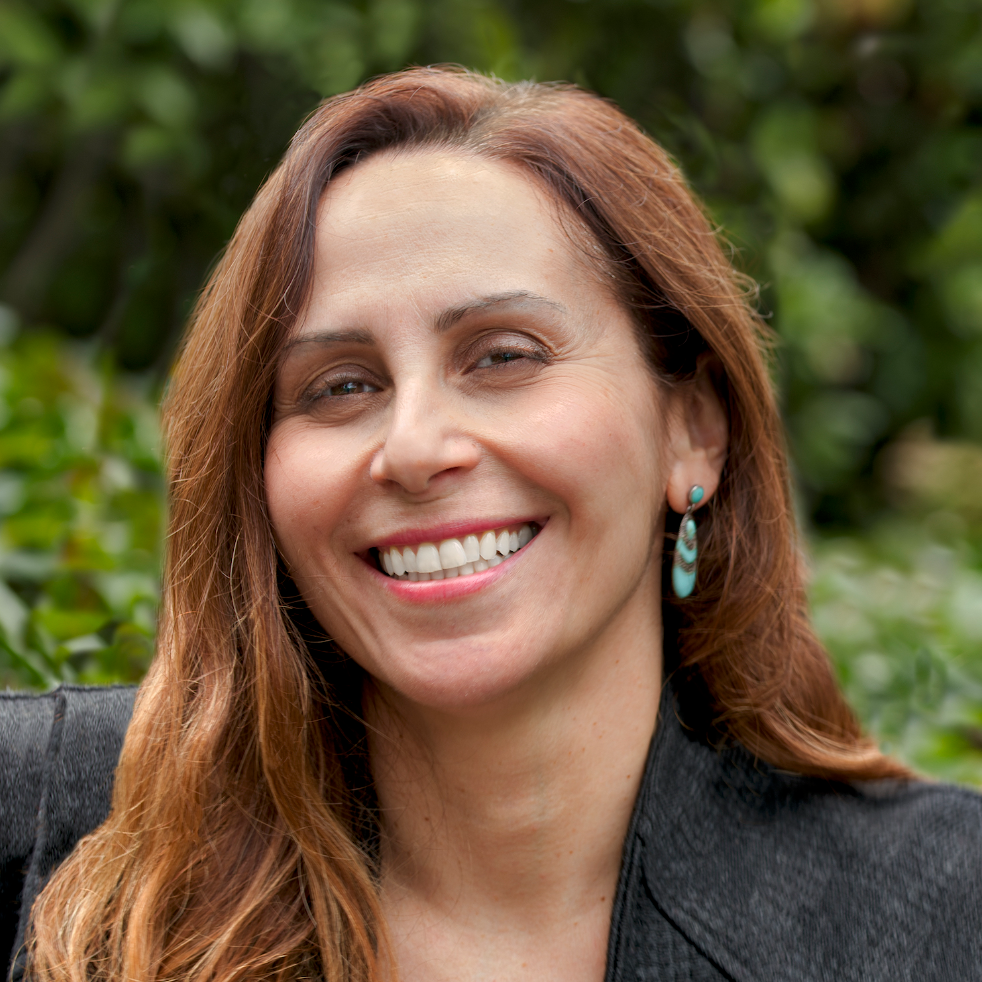$1,200,000
$1,225,000
2.0%For more information regarding the value of a property, please contact us for a free consultation.
4 Beds
2.5 Baths
1,722 SqFt
SOLD DATE : 09/25/2025
Key Details
Sold Price $1,200,000
Property Type Single Family Home
Sub Type Single Family Residence
Listing Status Sold
Purchase Type For Sale
Square Footage 1,722 sqft
Price per Sqft $696
MLS Listing ID CROC25127697
Sold Date 09/25/25
Bedrooms 4
Full Baths 2
Half Baths 1
HOA Y/N No
Year Built 1970
Lot Size 7,405 Sqft
Acres 0.17
Property Sub-Type Single Family Residence
Property Description
This beautifully remodeled home has it ALL! A charming Pool Home in a Prime Lake Forest Location. Welcome to 24162 Twig Street, a spacious 4-bedroom, 2.5-bathroom home in the heart of Lake Forest. Boasting 1,722 sq. ft. of living space on a generous 7,405 sq. ft. lot, this residence combines comfort, style and convenience. Step inside to fresh interior paint and new vinyl wood plank flooring, creating a warm and inviting atmosphere throughout. The open floor plan is filled with natural light, featuring beamed ceilings and a cozy fireplace in the family room. A spacious kitchen flows seamlessly into the dining, living areas and out to the pool - perfect for entertaining. Upstairs, the primary suite offers a private balcony, an en-suite bath and ample closet space. Three additional bedrooms provide room for family, guests, or a home office. With no neighbors directly behind the property, enjoy peace, privacy, and space for entertaining or relaxing under the California sunshine. Nestled in a quiet, well-established neighborhood, this home offers easy access to beautiful beaches, shopping, dining and major freeways - 8.3 miles, 25 minutes' drive to world famous Laguna Beach, just minutes from the Irvine Spectrum, Laguna Hills Mall and top-rated schools. With 4 bedrooms, 2.5 bathrooms
Location
State CA
County Orange
Interior
Interior Features Office, Updated Kitchen
Heating Solar, Central, Fireplace(s)
Cooling Ceiling Fan(s), Central Air
Flooring Vinyl
Fireplaces Type Family Room, Gas
Fireplace Yes
Appliance Dishwasher, Gas Range, Microwave, Oven, Refrigerator, Solar Hot Water
Laundry Laundry Room, Inside
Exterior
Exterior Feature Other
Garage Spaces 3.0
Pool In Ground
View Y/N true
View Other
Total Parking Spaces 3
Private Pool true
Building
Story 2
Foundation Slab
Level or Stories Two Story
New Construction No
Schools
School District Saddleback Valley Unified
Others
Tax ID 61903106
Read Less Info
Want to know what your home might be worth? Contact us for a FREE valuation!

Our team is ready to help you sell your home for the highest possible price ASAP

© 2025 BEAR, CCAR, bridgeMLS. This information is deemed reliable but not verified or guaranteed. This information is being provided by the Bay East MLS or Contra Costa MLS or bridgeMLS. The listings presented here may or may not be listed by the Broker/Agent operating this website.
Bought with Datashare Cr Don't DeleteDefault Agent
GET MORE INFORMATION


