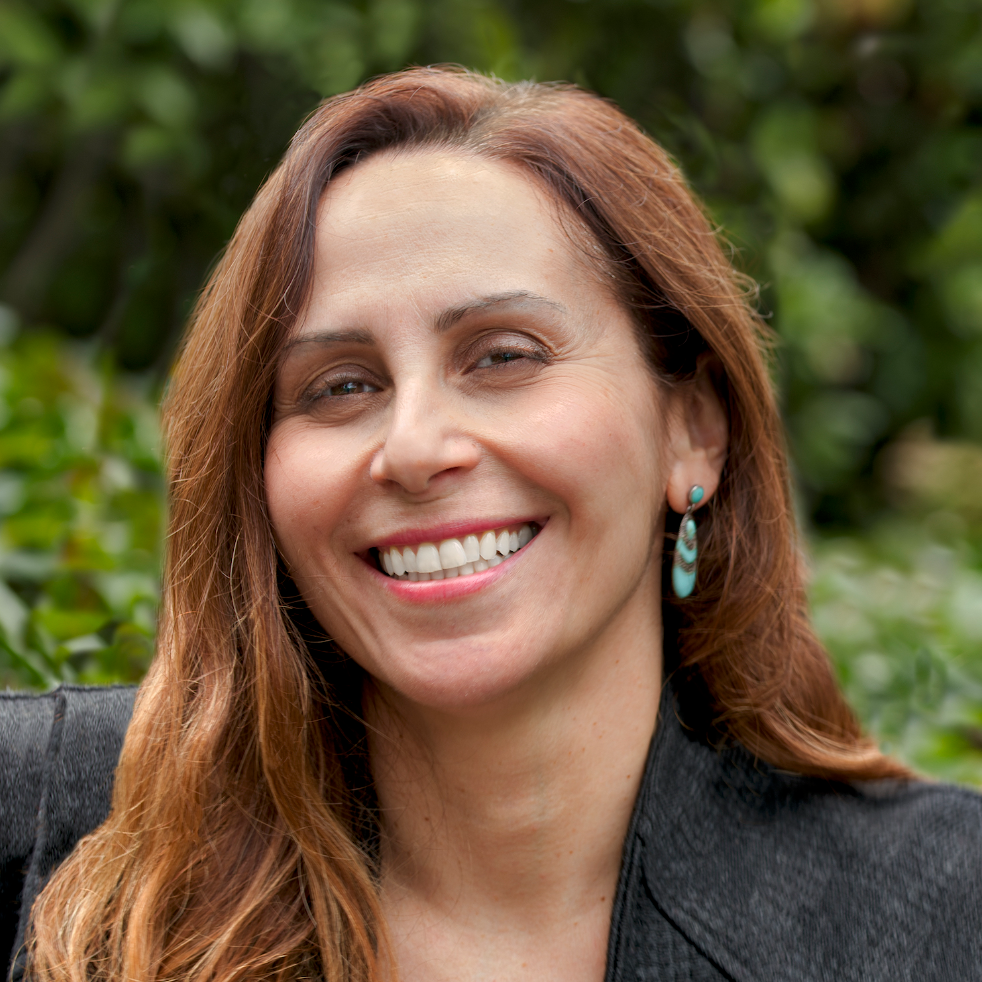$4,925,000
$4,499,000
9.5%For more information regarding the value of a property, please contact us for a free consultation.
6 Beds
5.5 Baths
4,515 SqFt
SOLD DATE : 09/26/2025
Key Details
Sold Price $4,925,000
Property Type Single Family Home
Sub Type Single Family Residence
Listing Status Sold
Purchase Type For Sale
Square Footage 4,515 sqft
Price per Sqft $1,090
MLS Listing ID ML82020801
Sold Date 09/26/25
Bedrooms 6
Full Baths 5
Half Baths 1
HOA Y/N No
Year Built 2021
Lot Size 9,914 Sqft
Acres 0.2276
Property Sub-Type Single Family Residence
Property Description
Embrace the timeless allure of Willow Glen, redefined with contemporary sophistication in this jaw dropping 2021 custom-built home, sought after floor plan boasts 6 bedrooms, 5.5 bathrooms, with an En-suite Bedroom plus a Guest Bedroom on the first floor, and a Primary Suite and 3 Guest Bedrooms and a loft area on the second floor, plus a versatile second family room that can be used as future ADU/game room, 4,515 sq.ft., perfectly designed for family gatherings, plus an oversized attached 2-car garage 494 sq.ft., just steps from Downtown Willow Glen's shops, dining, and lively community events. Showcasing wide plank wood floors, a striking herringbone entry, shiplap accents, and hand-blown glass chandeliers. The chefs kitchen features Thermador appliances, an oversized island with hidden storage, and high-end cabinetry. A serene primary suite offers radiant-heated floors, frameless shower, custom closet, and a private balcony retreat. Expansive bifold doors connect seamlessly to the backyard with motorized pergola louvers, outdoor BBQ bar area with sink, firepit, Sonos audio, and steel-reinforced privacy walls. Tesla solar (9.2 kW), PowerWall, EV charger, Lutron smart lighting, Hunter Douglas shades, whole-home Sonos elevate convenience and efficiency.
Location
State CA
County Santa Clara
Zoning R1-8
Interior
Interior Features Dining Area, Family Room, Breakfast Bar, Pantry, Smart Thermostat
Heating Forced Air, Zoned
Cooling Ceiling Fan(s), Central Air
Flooring Hardwood, Tile
Fireplace No
Window Features Double Pane Windows
Appliance Dishwasher, Electric Range, Microwave, Oven
Exterior
Garage Spaces 2.0
Private Pool false
Building
Story 2
Level or Stories Two Story
New Construction No
Schools
School District San Jose Unified
Others
Tax ID 42921022
Read Less Info
Want to know what your home might be worth? Contact us for a FREE valuation!

Our team is ready to help you sell your home for the highest possible price ASAP

© 2025 BEAR, CCAR, bridgeMLS. This information is deemed reliable but not verified or guaranteed. This information is being provided by the Bay East MLS or Contra Costa MLS or bridgeMLS. The listings presented here may or may not be listed by the Broker/Agent operating this website.
Bought with ShannonRay
GET MORE INFORMATION


