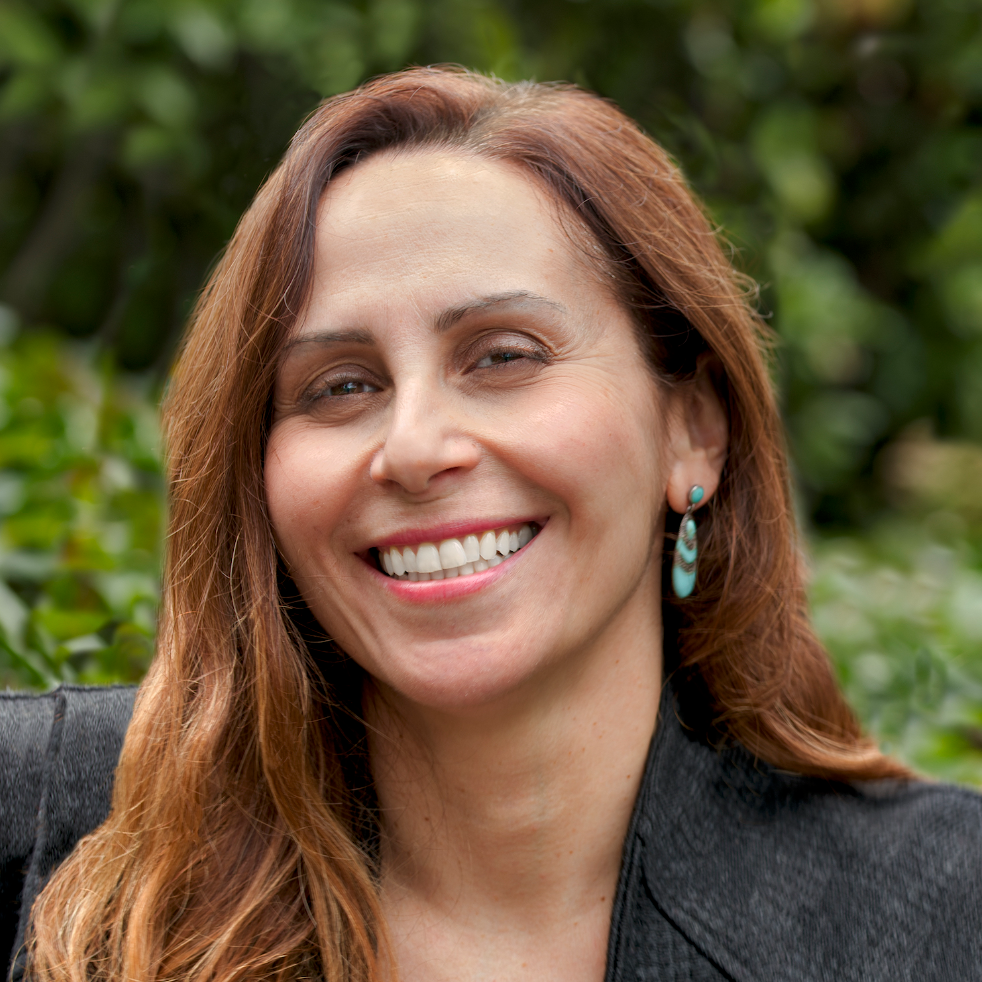$1,310,000
$1,299,999
0.8%For more information regarding the value of a property, please contact us for a free consultation.
4 Beds
3 Baths
2,530 SqFt
SOLD DATE : 09/25/2025
Key Details
Sold Price $1,310,000
Property Type Single Family Home
Sub Type Single Family Residence
Listing Status Sold
Purchase Type For Sale
Square Footage 2,530 sqft
Price per Sqft $517
MLS Listing ID CRSB25112846
Sold Date 09/25/25
Bedrooms 4
Full Baths 3
HOA Y/N No
Year Built 1974
Lot Size 4,465 Sqft
Acres 0.1025
Property Sub-Type Single Family Residence
Property Description
Rare Find in Lake Forest: Spacious, Stylish & Fully Updated Looking for a stand-alone, no-HOA single family home in Lake Forest? We’ve got one—and it’s a unicorn. Spoiler alert: it’s also the largest home on its tract. While most neighbors clock in around 1,800–2,000 square feet, this beauty stretches out to a generous 2,530. Welcome to 22832 Larkin Street, a 4-bedroom, 3-bathroom stunner that’s been fully refreshed from top to bottom since 2019. From the curb appeal to the creature comforts, every inch has been touched with care—and serious style. The floorplan is wide open and incredibly livable, with a spacious living area that flows easily into your entertaining zones. Downstairs features a highly desirable bedroom and full bath, perfect for in-laws, guests, an office, or your personal gym setup. Upstairs, you’ll find three bedrooms with soaring vaulted ceilings, including a primary suite that brings the wow, along with a den-like bonus space and a laundry room right where you need it most—no more hauling baskets up and down stairs. Even the two secondary bedrooms offer more than expected, with oversized closet space for all your extras. Outside, enjoy both a front and back yard built for entertaining, plus a redone driveway that fits three cars with ease an
Location
State CA
County Orange
Interior
Interior Features Family Room, Breakfast Bar
Heating Natural Gas, Central
Cooling Central Air
Flooring Laminate, Tile, Carpet
Fireplaces Type Living Room
Fireplace Yes
Appliance Dishwasher, Electric Range, Refrigerator
Laundry Dryer, Laundry Room, Washer, Upper Level
Exterior
Exterior Feature Back Yard, Front Yard, Other
Garage Spaces 2.0
Pool None
View Y/N true
View Trees/Woods, Other
Total Parking Spaces 2
Private Pool false
Building
Lot Description Other, Back Yard, Street Light(s)
Story 2
Level or Stories Two Story
New Construction No
Schools
School District Saddleback Valley Unified
Others
Tax ID 61740140
Read Less Info
Want to know what your home might be worth? Contact us for a FREE valuation!

Our team is ready to help you sell your home for the highest possible price ASAP

© 2025 BEAR, CCAR, bridgeMLS. This information is deemed reliable but not verified or guaranteed. This information is being provided by the Bay East MLS or Contra Costa MLS or bridgeMLS. The listings presented here may or may not be listed by the Broker/Agent operating this website.
Bought with StevenShiah
GET MORE INFORMATION


