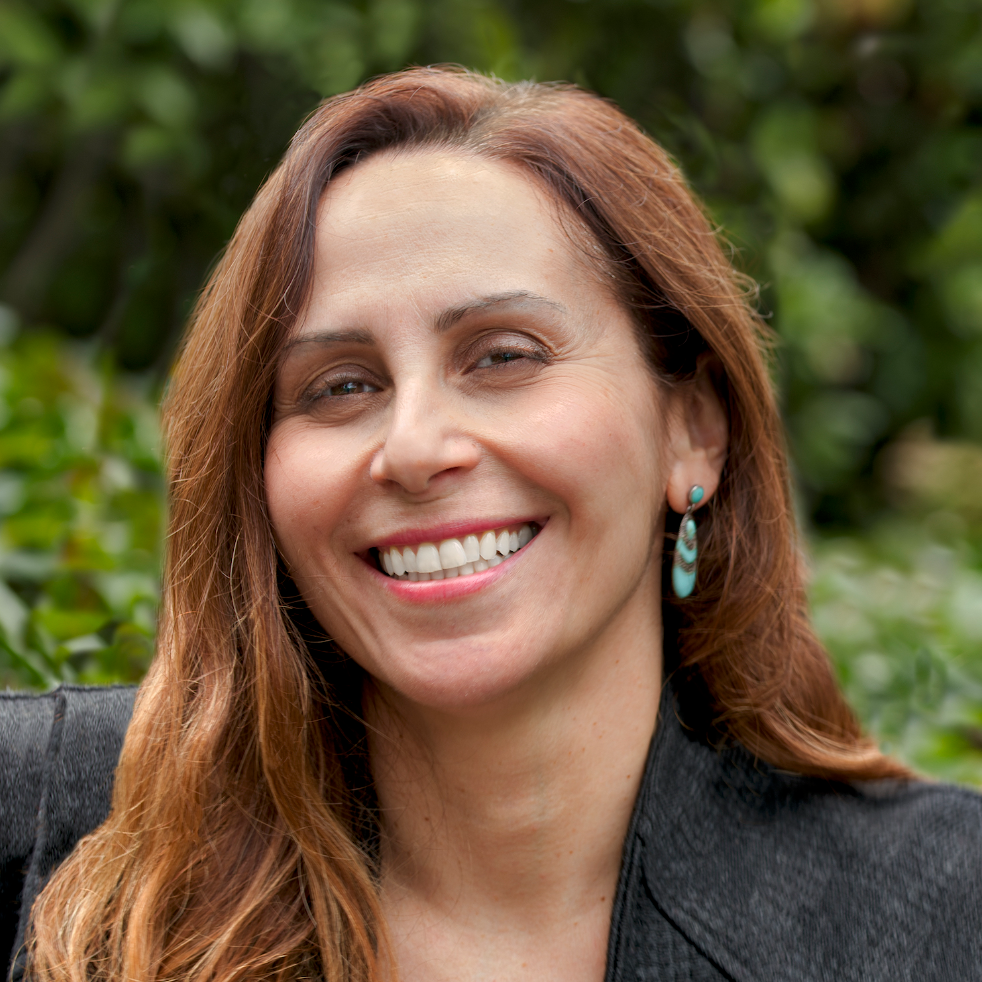$549,000
$549,000
For more information regarding the value of a property, please contact us for a free consultation.
4 Beds
2.5 Baths
2,640 SqFt
SOLD DATE : 09/26/2025
Key Details
Sold Price $549,000
Property Type Single Family Home
Sub Type Single Family Residence
Listing Status Sold
Purchase Type For Sale
Square Footage 2,640 sqft
Price per Sqft $207
MLS Listing ID CRSR25151084
Sold Date 09/26/25
Bedrooms 4
Full Baths 2
Half Baths 1
HOA Y/N No
Year Built 2002
Lot Size 7,405 Sqft
Acres 0.17
Property Sub-Type Single Family Residence
Property Description
Nestled in a quiet cul-de-sac neighborhood within one of West Lancaster's most desirable neighborhoods, this home offers the perfect blend of privacy, convenience, and charm. With no rear neighbors ever and a location that's commuter-friendly, freeway-close, and just minutes from shopping and restaurants, this is a rare opportunity to own a piece of this highly sought-after community. As you step inside, beautiful solid surface floors guide you through a spacious, open living area that flows seamlessly into a generous family room, complete with an impressive rock fireplace and direct access to the stunning backyard. The expansive kitchen is a chef's delight, featuring ample cabinetry, walnut butcher block countertops, a raised island with bar seating, and an adjoining dining and eat-in area that is perfect for both everyday living and entertaining. Elegant lighting fixtures and plantation shutters throughout the house add a touch of sophistication to every room. Upstairs you'll find a grand loft area, the third inviting gathering space in this thoughtfully designed home. The primary suite features a double-door entry, a spacious layout, two large walk-in closets, and an en suite bathroom with plenty of room to relax and unwind. All three additional bedrooms are generously sized a
Location
State CA
County Los Angeles
Interior
Interior Features Family Room, Breakfast Bar
Cooling Central Air
Flooring Laminate, Carpet
Fireplaces Type Family Room, Gas Starter
Fireplace Yes
Appliance Dishwasher, Microwave
Laundry 220 Volt Outlet, Laundry Room, Inside, Upper Level
Exterior
Exterior Feature Sprinklers Automatic, Sprinklers Front, Other
Garage Spaces 2.0
Pool None
Utilities Available Natural Gas Available
View Y/N true
View Other
Total Parking Spaces 2
Private Pool false
Building
Lot Description Cul-De-Sac, Street Light(s), Sprinklers In Rear
Story 2
Architectural Style Traditional
Level or Stories Two Story
New Construction No
Schools
School District Antelope Valley Union High
Others
Tax ID 3114018055
Read Less Info
Want to know what your home might be worth? Contact us for a FREE valuation!

Our team is ready to help you sell your home for the highest possible price ASAP

© 2025 BEAR, CCAR, bridgeMLS. This information is deemed reliable but not verified or guaranteed. This information is being provided by the Bay East MLS or Contra Costa MLS or bridgeMLS. The listings presented here may or may not be listed by the Broker/Agent operating this website.
Bought with Datashare Cr Don't DeleteDefault Agent
GET MORE INFORMATION


