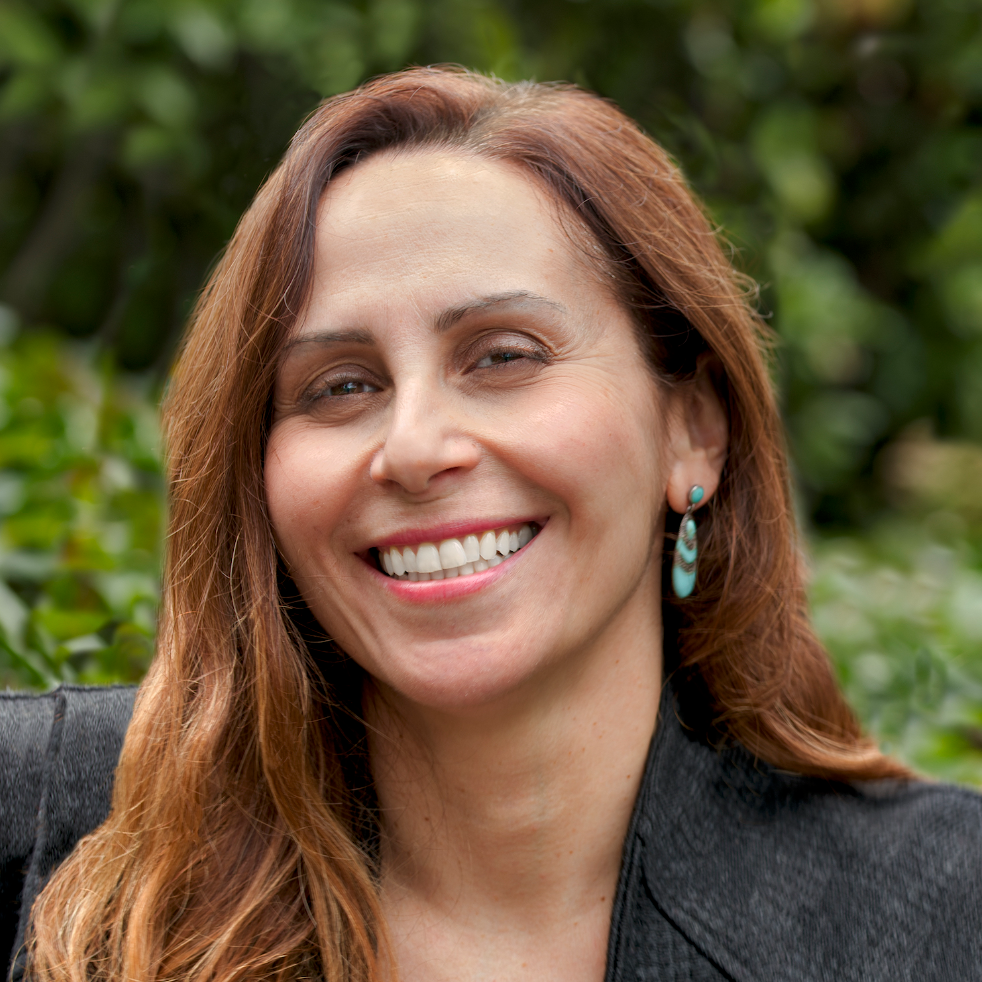$3,200,000
$3,295,000
2.9%For more information regarding the value of a property, please contact us for a free consultation.
4 Beds
3 Baths
2,288 SqFt
SOLD DATE : 09/26/2025
Key Details
Sold Price $3,200,000
Property Type Single Family Home
Sub Type Single Family Residence
Listing Status Sold
Purchase Type For Sale
Square Footage 2,288 sqft
Price per Sqft $1,398
MLS Listing ID ML82011892
Sold Date 09/26/25
Bedrooms 4
Full Baths 3
HOA Y/N No
Year Built 1951
Lot Size 7,875 Sqft
Acres 0.1808
Property Sub-Type Single Family Residence
Property Description
Step into effortless California living in this thoughtfully remodeled single-story home, where timeless design meets modern comfort. Rebuilt from the studs up with a spacious addition, this 4-bedroom, 3-bathroom residence offers an expansive great room with 9.5 ft ceilings, and seamless indoor-outdoor flow, ideal for daily living and unforgettable gatherings. The heart of the home is a chefs kitchen with a 48" range, custom cabinetry, generous island, and butlers pantry. The living area is anchored by a cozy fireplace with custom built-ins. The great room opens to a lush, low-maintenance backyard designed for year-round entertaining, featuring multiple seating areas, a fire pit, and potential space for a pool or ADU. Two of four bedrooms are en suite, including a luxurious primary retreat with a vaulted ceiling, dual closets, and a spa-like bath with heated floors, Zellige tile, and a soaking tub. Throughout the home, you'll find rich mouldings, European white oak floors, designer finishes, and curated lighting. Additional highlights include a massive storage attic, oversized two-car garage, and a beautifully landscaped front yard. Just 0.6 miles from Stafford Park, 0.7 miles to Roosevelt Plaza, and 1.4 miles to Downtown, this home blends elevated style with everyday convenience.
Location
State CA
County San Mateo
Zoning R100
Rooms
Basement Crawl Space
Interior
Interior Features Dining Area, Storage
Heating Forced Air
Cooling Central Air
Fireplaces Number 1
Fireplaces Type Gas, Living Room
Fireplace Yes
Window Features Double Pane Windows
Exterior
Exterior Feature Back Yard
Garage Spaces 2.0
Private Pool false
Building
Lot Description Level
Story 1
Level or Stories One Story
New Construction No
Schools
School District Sequoia Union High
Others
Tax ID 058124060
Read Less Info
Want to know what your home might be worth? Contact us for a FREE valuation!

Our team is ready to help you sell your home for the highest possible price ASAP

© 2025 BEAR, CCAR, bridgeMLS. This information is deemed reliable but not verified or guaranteed. This information is being provided by the Bay East MLS or Contra Costa MLS or bridgeMLS. The listings presented here may or may not be listed by the Broker/Agent operating this website.
Bought with JennaMarinaro
GET MORE INFORMATION


