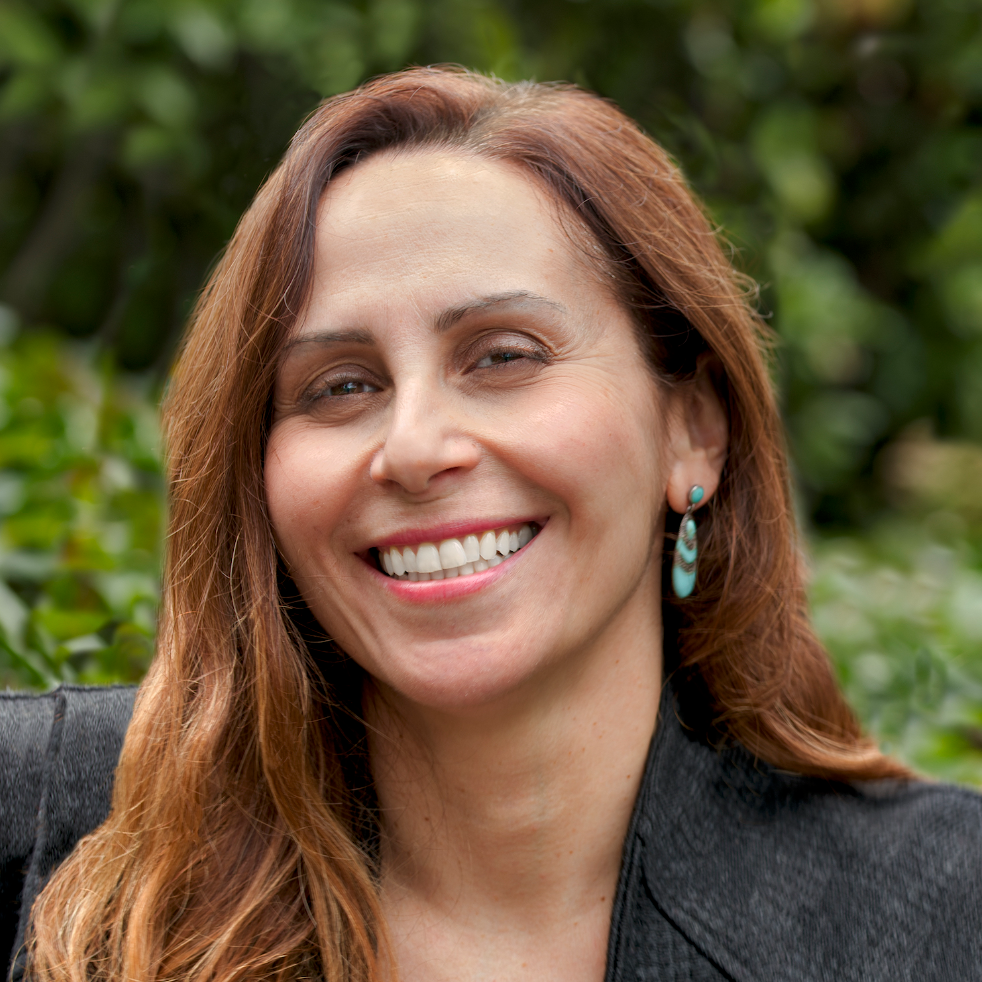$1,115,000
$1,125,000
0.9%For more information regarding the value of a property, please contact us for a free consultation.
5 Beds
3 Baths
3,727 SqFt
SOLD DATE : 09/26/2025
Key Details
Sold Price $1,115,000
Property Type Single Family Home
Sub Type Single Family Residence
Listing Status Sold
Purchase Type For Sale
Square Footage 3,727 sqft
Price per Sqft $299
MLS Listing ID CRSW25147472
Sold Date 09/26/25
Bedrooms 5
Full Baths 3
HOA Fees $120/mo
HOA Y/N Yes
Year Built 1999
Lot Size 8,276 Sqft
Acres 0.19
Property Sub-Type Single Family Residence
Property Description
Price Enhancement! Welcome to this stunning home located in the highly desired community of Paseo Del Sol. From the moment you arrive, you will notice the exceptional curb appeal with a freshly painted exterior, manicured landscaping, and a vibrant succulent garden. Every detail has been thoughtfully maintained, creating an inviting first impression that sets the tone for the rest of the home. Inside, a grand foyer and staircase lead to an open living space bathed in natural light, thanks to large windows framing breathtaking outdoor views. The newly remodeled chef’s kitchen boasts granite waterfall countertops, custom cabinetry and a large center island providing both ample prep space and a perfect gathering spot for family and friends. Thoughtfully designed, the kitchen includes a convenient appliance garage to keep countertops tidy, along with self-closing doors and drawers for added functionality and ease of use. With newer appliances integrated into the design including a convection oven combo, this space offers everything you need to create meals in style. There is also a formal living/dining room with French doors that lead to the resort style backyard, family room with a custom stacked stone gas fireplace, surround sound ceiling speakers, 2 bedrooms and a full bathroom
Location
State CA
County Riverside
Interior
Interior Features Family Room, Pantry, Updated Kitchen
Heating Central
Cooling Ceiling Fan(s), Central Air, Other
Flooring Tile, Carpet
Fireplaces Type Family Room, Gas
Fireplace Yes
Appliance Dishwasher, Gas Range, Microwave, Oven, Refrigerator, Self Cleaning Oven, Gas Water Heater, Water Softener
Laundry Laundry Room, Other
Exterior
Exterior Feature Other
Garage Spaces 2.0
View Y/N true
View Mountain(s)
Total Parking Spaces 2
Private Pool true
Building
Lot Description Landscaped, Street Light(s)
Story 2
Level or Stories Two Story
New Construction No
Schools
School District Temecula Valley Unified
Others
Tax ID 959211024
Read Less Info
Want to know what your home might be worth? Contact us for a FREE valuation!

Our team is ready to help you sell your home for the highest possible price ASAP

© 2025 BEAR, CCAR, bridgeMLS. This information is deemed reliable but not verified or guaranteed. This information is being provided by the Bay East MLS or Contra Costa MLS or bridgeMLS. The listings presented here may or may not be listed by the Broker/Agent operating this website.
Bought with DillonHall
GET MORE INFORMATION


