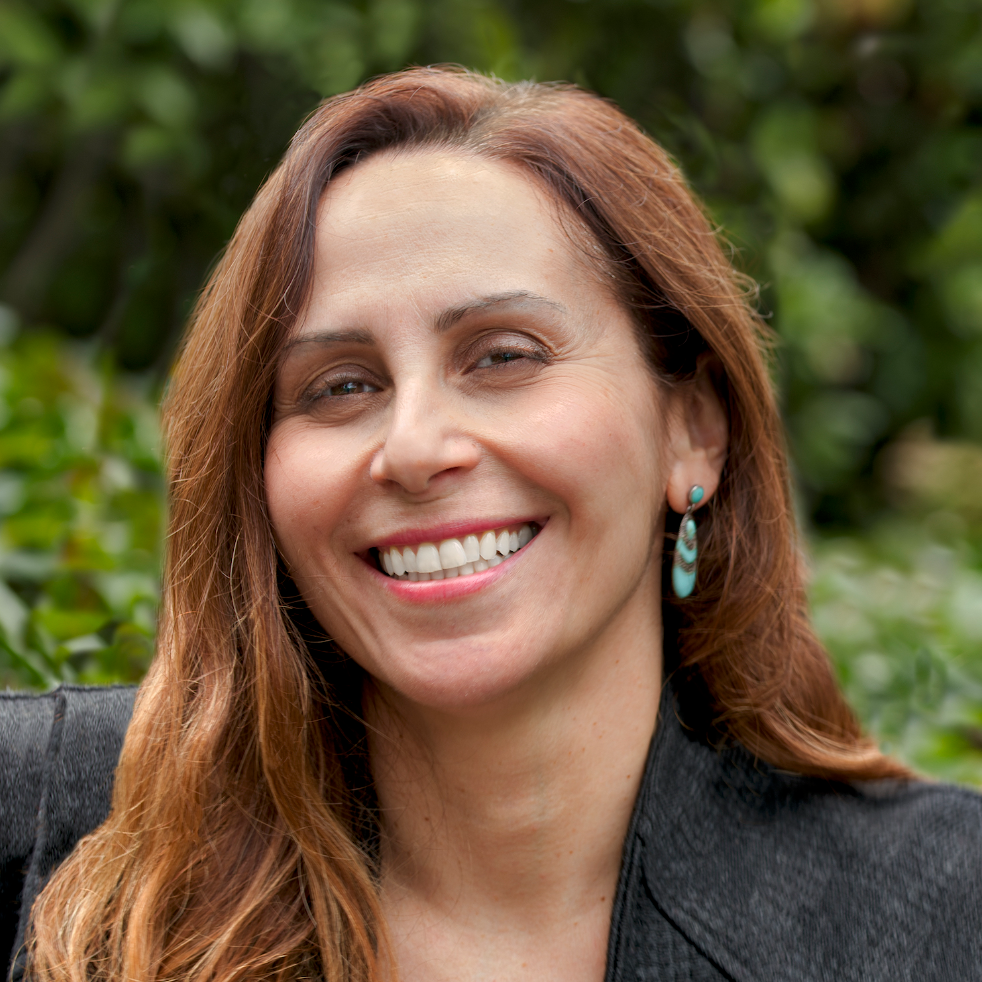$795,000
$799,900
0.6%For more information regarding the value of a property, please contact us for a free consultation.
4 Beds
2 Baths
1,595 SqFt
SOLD DATE : 09/26/2025
Key Details
Sold Price $795,000
Property Type Single Family Home
Sub Type Single Family Residence
Listing Status Sold
Purchase Type For Sale
Square Footage 1,595 sqft
Price per Sqft $498
MLS Listing ID CRSR25165488
Sold Date 09/26/25
Bedrooms 4
Full Baths 2
HOA Y/N No
Year Built 1966
Lot Size 6,097 Sqft
Acres 0.14
Property Sub-Type Single Family Residence
Property Description
Welcome to your Canyon Country dream home! This beautifully updated 4-bedroom, 2-bathroom gem blends comfort, style, and everyday convenience. The remodeled kitchen is a chef’s delight, featuring quartz countertops, white shaker cabinets with soft-close drawers, built-in lazy susans for easy storage, updated appliances, and a custom tile backsplash. Both bathrooms have been tastefully renovated with modern finishes—the hall bath showcasing a sleek walk-in tile shower and stylish vanity. The primary suite offers a spacious walk-in closet, direct access to the pool area, and an en-suite bath with a stunning walk-in shower and elegant tile design. Enjoy multiple living spaces with a formal living room and a cozy family room anchored by a statement fireplace. Plantation shutters throughout add timeless charm, and the home has been upgraded with newer copper plumbing repipe. Step outside to your private backyard oasis, complete with a sparkling pool—perfect for warm summer nights. Conveniently located near Cedarcreek Elementary, Sierra Vista Junior High, and Canyon High School, this move-in ready treasure sits in a prime Canyon Country location.
Location
State CA
County Los Angeles
Zoning SCUR
Interior
Interior Features Family Room, Updated Kitchen
Heating Central
Cooling Ceiling Fan(s), Central Air
Flooring Laminate, Tile
Fireplaces Type Family Room
Fireplace Yes
Appliance Dishwasher, Microwave
Laundry In Garage
Exterior
Exterior Feature Back Yard, Front Yard
Garage Spaces 2.0
Pool In Ground
View Y/N true
View Other
Total Parking Spaces 2
Private Pool true
Building
Lot Description Level, Other, Back Yard, Street Light(s), Storm Drain
Story 1
Foundation Slab
Level or Stories One Story
New Construction No
Schools
School District William S. Hart Union High
Others
Tax ID 2806018012
Read Less Info
Want to know what your home might be worth? Contact us for a FREE valuation!

Our team is ready to help you sell your home for the highest possible price ASAP

© 2025 BEAR, CCAR, bridgeMLS. This information is deemed reliable but not verified or guaranteed. This information is being provided by the Bay East MLS or Contra Costa MLS or bridgeMLS. The listings presented here may or may not be listed by the Broker/Agent operating this website.
Bought with JessicaRanuschio
GET MORE INFORMATION


