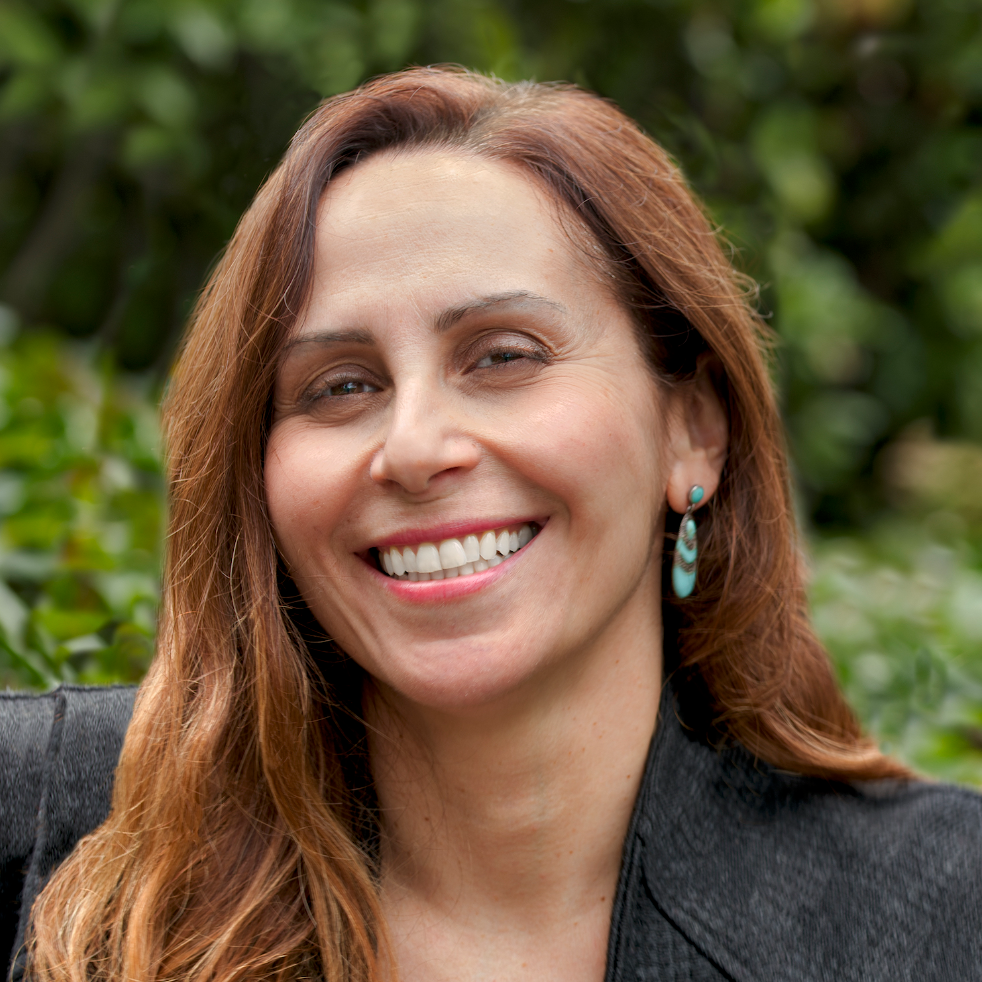$1,050,000
$1,150,000
8.7%For more information regarding the value of a property, please contact us for a free consultation.
3 Beds
2.5 Baths
2,966 SqFt
SOLD DATE : 09/26/2025
Key Details
Sold Price $1,050,000
Property Type Single Family Home
Sub Type Single Family Residence
Listing Status Sold
Purchase Type For Sale
Square Footage 2,966 sqft
Price per Sqft $354
Subdivision 03S-Apple Valley Area
MLS Listing ID 41105451
Sold Date 09/26/25
Bedrooms 3
Full Baths 2
Half Baths 1
HOA Y/N No
Year Built 1990
Lot Size 3.050 Acres
Acres 6.2
Property Sub-Type Single Family Residence
Property Description
A hidden gem tucked into 6 private wooded acres of pines, meadows and massive rock outcroppings - even a year round creek - in the Sierra Nevada foothills - this 1 of a kind modern mountain retreat is an entertainers dream, designed to impress and crafted to inspire! This custom-built estate features a gated entry, vaulted ceilings, and a chef's kitchen with stainless steel appliances, granite countertops, and walk-in pantry - perfect for those who love to entertain. Enjoy the spa-like primary suite with jetted tub, fireplace, and private spa deck with a jetted tub beneath the stars for two! Enjoy seamless indoor-outdoor living on the dining patio, savoring a fine wine enjoying the warmth of the fire pit and the sounds of water splashing and birds chirping alongside the year-round stream or perhaps from the elevated platformed retreat nestled in the oaks beside and above it all. Just below the snowline and minutes to town, this is your sanctuary between adventure and ease. Located just below the snowline minutes from hiking, skiing, boating, and downtown conveniences. This is the ideal nature lover's paradise - a place where magic meets modern!
Location
State CA
County Tuolumne
Area 003-Sonora, 03S-Apple Valley Area
Zoning RER2
Rooms
Other Rooms Shed(s)
Interior
Interior Features Dining Area, Breakfast Bar, Pantry
Heating Propane, Hot Water, Central
Cooling Ceiling Fan(s), Central Air
Flooring Tile, Carpet
Fireplaces Number 2
Fireplaces Type Living Room, Master Bedroom, Wood Burning
Fireplace Yes
Window Features Screens,Window Coverings
Appliance Dishwasher, Electric Range, Plumbed For Ice Maker, Microwave, Oven, Refrigerator, Self Cleaning Oven, Trash Compactor, Water Filter System, Gas Water Heater, Water Softener
Laundry 220 Volt Outlet, Gas Dryer Hookup, Laundry Room, Cabinets, Electric, Sink
Exterior
Exterior Feature Back Yard, Front Yard, Sprinklers Automatic, Sprinklers Front, Entry Gate, Landscape Front, Storage Area
Garage Spaces 3.0
Pool None
Utilities Available Propane Tank Leased
View Y/N true
View Forest, Park/Greenbelt, Trees/Woods
Private Pool false
Building
Lot Description Premium Lot, Secluded, Back Yard, Front Yard, Landscaped, Private, Security Gate, Wooded
Story 1
Foundation Concrete, Concrete Perimeter
Architectural Style Contemporary
Level or Stories One Story
New Construction Yes
Schools
School District Sonora Union High Schl (209) 533-8510
Others
Tax ID 085340035
Read Less Info
Want to know what your home might be worth? Contact us for a FREE valuation!

Our team is ready to help you sell your home for the highest possible price ASAP

© 2025 BEAR, CCAR, bridgeMLS. This information is deemed reliable but not verified or guaranteed. This information is being provided by the Bay East MLS or Contra Costa MLS or bridgeMLS. The listings presented here may or may not be listed by the Broker/Agent operating this website.
Bought with KebraStapp
GET MORE INFORMATION


