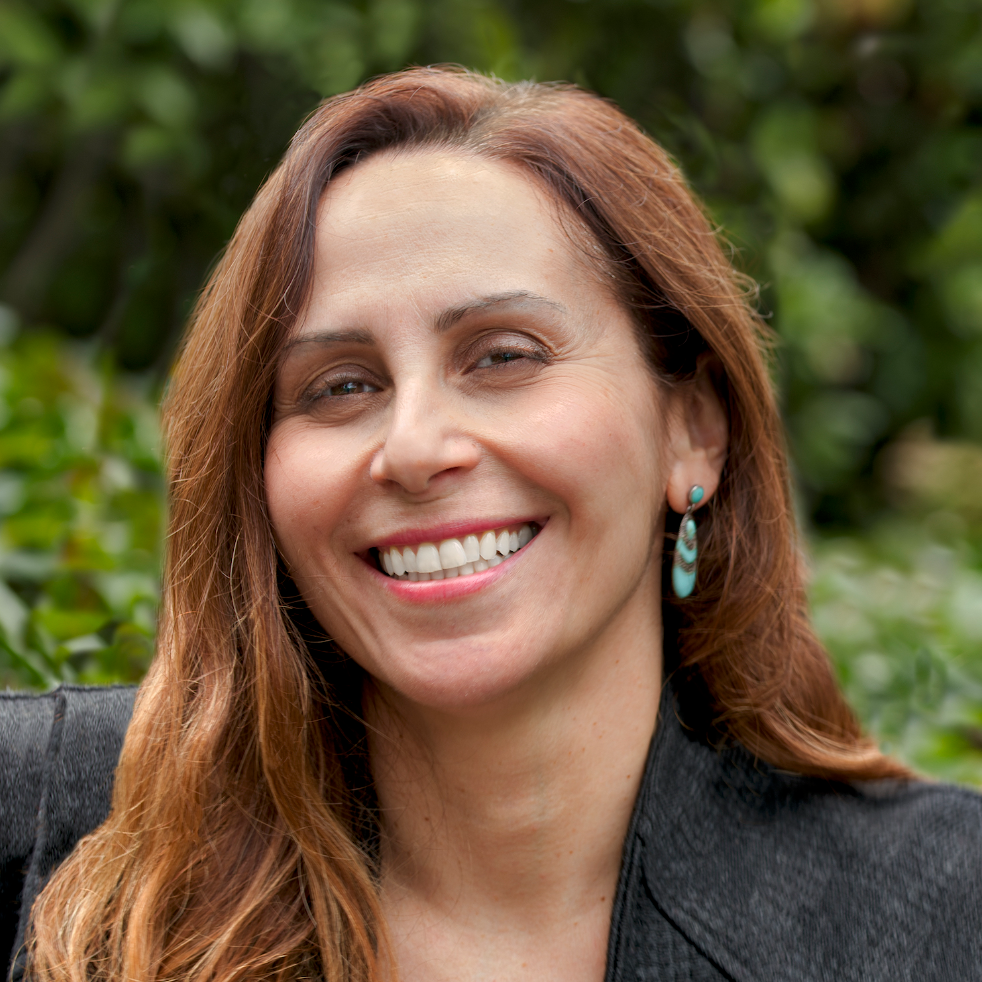$387,500
$409,999
5.5%For more information regarding the value of a property, please contact us for a free consultation.
3 Beds
2 Baths
1,828 SqFt
SOLD DATE : 09/29/2025
Key Details
Sold Price $387,500
Property Type Single Family Home
Sub Type Single Family Residence
Listing Status Sold
Purchase Type For Sale
Square Footage 1,828 sqft
Price per Sqft $211
Subdivision 07C-Goldmont Forest
MLS Listing ID 41092099
Sold Date 09/29/25
Bedrooms 3
Full Baths 2
HOA Y/N No
Year Built 1975
Lot Size 0.471 Acres
Acres 0.47
Property Sub-Type Single Family Residence
Property Description
Beautiful custom home on almost an acre situated on a double lot in Goldmont Forest within the friendly community of Sonora just on the edge of Twain Harte. You will love this spacious 3BD/2BA 1828 Sq Ft home located on a quiet street. Upon entering you are greeted with a spacious living room w/doors leading to the covered deck and amazing views, big open kitchen w/lots of storage, impressive fireplaces to keep you warm on those chilly nights, separate family room w/doors leading to the spacious patio, two well-appointed guest bedrooms and spacious master suite overlooking the tranquil backyard. The property has a beautifully landscaped yard with evergreens, oaks, and mature flowers. You will adore the charming, covered porch which offers a great place to enjoy the yard free from the elements. The home is in a family friendly neighborhood which makes a beautiful safe place for kids to play. Need storage? There is a large carport plus a 2-car garage/workshop that provides ample room for all your storage needs. Wake up each morning to awe-inspiring sunrises and drift off to sleep each night with the tranquil sounds of nature. Home is a few miles to Twain Harte/30 min to Dodge Ridge Ski Resort & Pinecrest Lake
Location
State CA
County Tuolumne
Area 007-Big Hill/Cedar Ridge, 07D-Longeway
Interior
Interior Features Breakfast Bar
Heating Propane, Wood Stove
Cooling Evaporative Cooling
Flooring Linoleum, Carpet
Fireplaces Number 2
Fireplaces Type Den, Free Standing, Living Room, Wood Burning, Gas Piped
Fireplace Yes
Appliance Dishwasher, Gas Range
Laundry Hookups Only, Laundry Room
Exterior
Exterior Feature Back Yard, Front Yard, Side Yard, Storage, Private Entrance
Garage Spaces 2.0
Pool None
Utilities Available Cable Available, Internet Available, Natural Gas Available
Total Parking Spaces 6
Private Pool false
Building
Lot Description Corner Lot, Cul-De-Sac, Level
Story 1
Sewer Septic Tank
Architectural Style Craftsman
Level or Stories One Story
New Construction Yes
Others
Tax ID 048560014000
Read Less Info
Want to know what your home might be worth? Contact us for a FREE valuation!

Our team is ready to help you sell your home for the highest possible price ASAP

© 2025 BEAR, CCAR, bridgeMLS. This information is deemed reliable but not verified or guaranteed. This information is being provided by the Bay East MLS or Contra Costa MLS or bridgeMLS. The listings presented here may or may not be listed by the Broker/Agent operating this website.
Bought with CarolynSharp
GET MORE INFORMATION


