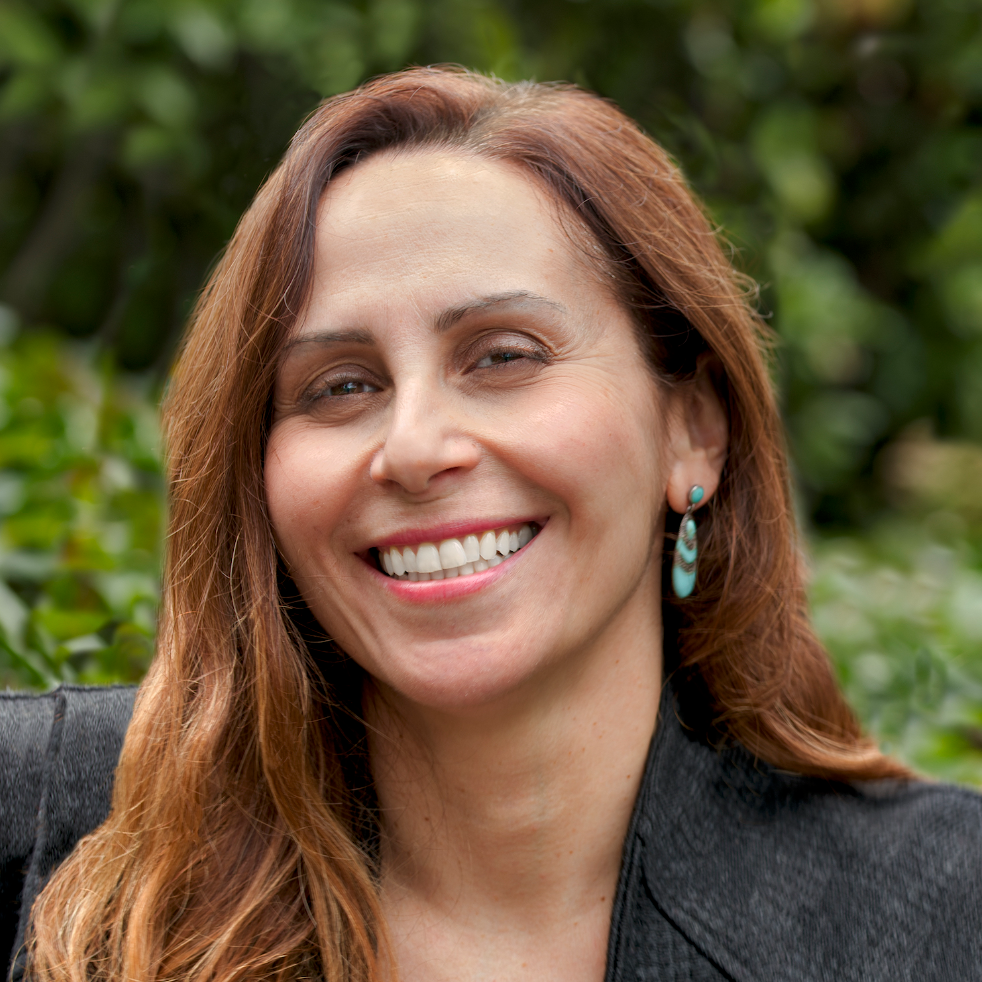$2,010,000
$1,898,000
5.9%For more information regarding the value of a property, please contact us for a free consultation.
4 Beds
2.5 Baths
1,598 SqFt
SOLD DATE : 09/29/2025
Key Details
Sold Price $2,010,000
Property Type Townhouse
Sub Type Townhouse
Listing Status Sold
Purchase Type For Sale
Square Footage 1,598 sqft
Price per Sqft $1,257
MLS Listing ID ML82019487
Sold Date 09/29/25
Bedrooms 4
Full Baths 2
Half Baths 1
HOA Fees $455/mo
HOA Y/N Yes
Year Built 1972
Lot Size 1,920 Sqft
Acres 0.0441
Property Sub-Type Townhouse
Property Description
Fantastic opportunity to own this remodeled townhouse (PUD ownership) in a prime commute location, just steps from top-rated Cupertino schools (Nelson S. Dilworth Elementary ~0.1 mi), Joaquin Miller Middle ~0.4 mi), and Lynbrook High ~0.5 mi). This rare 4-bedroom layout is the largest floor plan in the community, offering approximately 1,600 sq. ft. with 2.5 bathrooms. The inviting main level features a formal living room with fireplace, Gourmet kitchen designed for entertaining with open layout, Spacious large dining room (or use as dining/family combo), and a convenient half bath. Upstairs, the sunlit primary suite includes a private balcony to enjoy a morning coffee, a beautifully remodeled bathroom, and three additional bedrooms with a full hall bath. Bamboo flooring throughout. New fiberglass front door. Fresh interior paint. New light fixtures. Central AC/heat. Enjoy a low-maintenance yard and patio plus a 2-car garage. Community amenities include two pools, spa, clubhouse, and multiple playgrounds, with Water covered by HOA dues. This beautiful home invites you to settle in and enjoy nearby parks, restaurants, shopping, all amenities and easy access to freeway, high tech companies, and the best recreation and entertainment venues in the area! Enjoy your new home!
Location
State CA
County Santa Clara
Zoning R1-8
Rooms
Basement Crawl Space
Interior
Interior Features Dining Area, Pantry, Smart Thermostat
Heating Forced Air
Cooling Central Air
Flooring Tile, Wood
Fireplaces Number 1
Fireplaces Type Living Room
Fireplace Yes
Window Features Double Pane Windows
Appliance Dishwasher, Microwave
Laundry In Garage
Exterior
Garage Spaces 2.0
Pool Community
View Y/N true
View Park/Greenbelt
Private Pool false
Building
Story 2
Level or Stories Two Story
New Construction No
Schools
School District Fremont Union
Others
Tax ID 37708026
Read Less Info
Want to know what your home might be worth? Contact us for a FREE valuation!

Our team is ready to help you sell your home for the highest possible price ASAP

© 2025 BEAR, CCAR, bridgeMLS. This information is deemed reliable but not verified or guaranteed. This information is being provided by the Bay East MLS or Contra Costa MLS or bridgeMLS. The listings presented here may or may not be listed by the Broker/Agent operating this website.
Bought with NanLi
GET MORE INFORMATION


