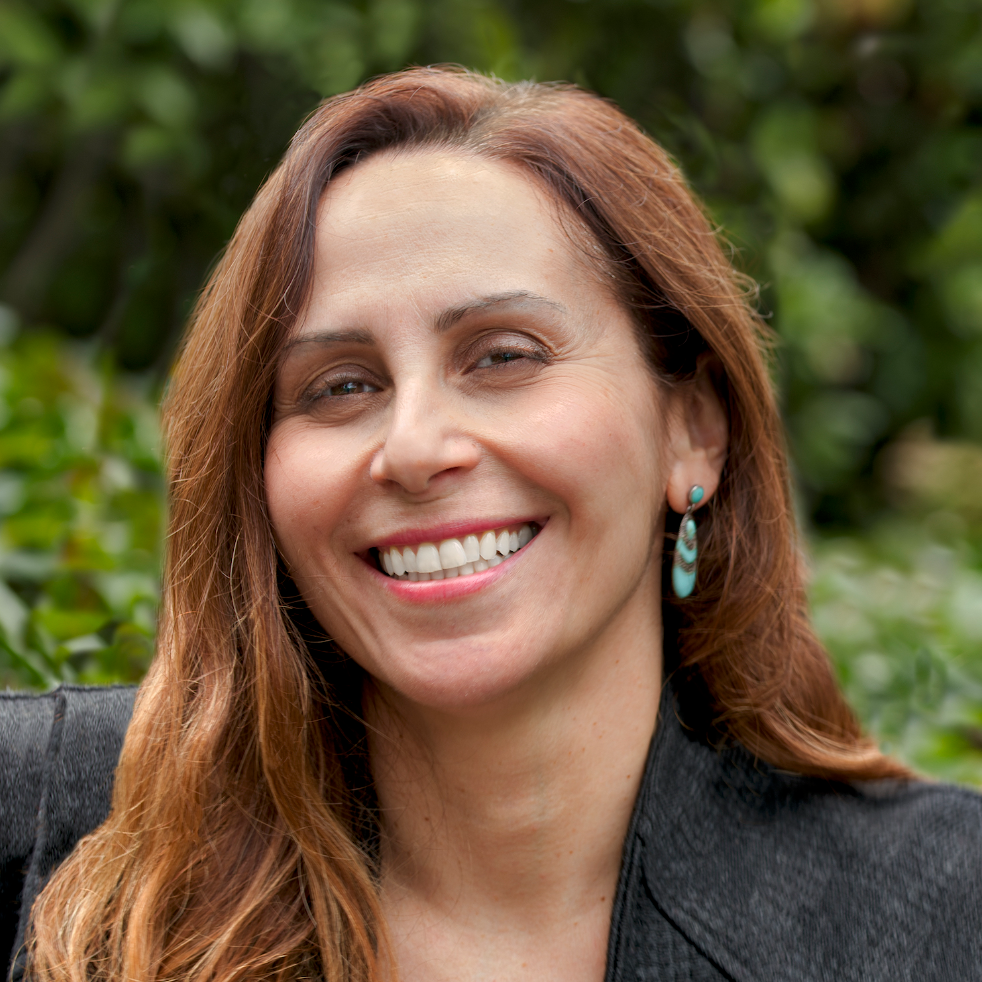$3,600,000
$3,588,000
0.3%For more information regarding the value of a property, please contact us for a free consultation.
5 Beds
4.5 Baths
3,880 SqFt
SOLD DATE : 09/29/2025
Key Details
Sold Price $3,600,000
Property Type Single Family Home
Sub Type Single Family Residence
Listing Status Sold
Purchase Type For Sale
Square Footage 3,880 sqft
Price per Sqft $927
MLS Listing ID ML82020493
Sold Date 09/29/25
Bedrooms 5
Full Baths 4
Half Baths 1
HOA Fees $205/mo
HOA Y/N Yes
Year Built 1998
Lot Size 7,558 Sqft
Acres 0.1735
Property Sub-Type Single Family Residence
Property Description
Welcome to 5254 Grosseto Court, tucked behind the gates of the Silver Creek Valley Country Club. Part of the Monterey Collection with its own private gate, this residence features one of the community's most desirable floor plans and enjoys mountain views. From the moment you enter, soaring ceilings, hardwood floors, and an open layout set the tone for elegance. Spanning 3,880 sq.ft on a 7,558 sq.ft. lot, this home offers 5 beds plus an office and 4.5 baths. The chefs kitchen is a true centerpiece, with a huge center island, stainless steel appliances, and refinished cabinets, flowing into the casual dining area and impressive super family room-designed for both family moments and larger gatherings. Upstairs, the primary suite is a private retreat with a spa-inspired bath, dual walk-in closets, and an office. A private balcony highlights beautiful mountain views, perfect for morning coffee or evening relaxation. Downstairs, an oversized ensuite bedroom stands out as one of the largest secondary suites inside the gates. Outdoors, the landscaped backyard is a serene oasis framed by mountain views and ideal for entertaining. Don't miss this rare opportunity to own a gem in Silver Creek Valley Country Club, with top-rated schools and its own private gate for quick freeway access.
Location
State CA
County Santa Clara
Zoning A-PD
Interior
Interior Features Family Room, Utility Room, Breakfast Nook
Heating Forced Air, Natural Gas
Cooling Central Air
Flooring Hardwood
Fireplaces Number 2
Fireplaces Type Gas Starter
Fireplace Yes
Window Features Double Pane Windows
Appliance Dishwasher, Gas Range
Exterior
Exterior Feature Back Yard
Garage Spaces 3.0
View Y/N true
View Mountain(s), Valley
Private Pool false
Building
Lot Description Level
Story 2
Foundation Slab
Level or Stories Two Story
New Construction No
Schools
School District East Side Union High
Others
Tax ID 67920026
Read Less Info
Want to know what your home might be worth? Contact us for a FREE valuation!

Our team is ready to help you sell your home for the highest possible price ASAP

© 2025 BEAR, CCAR, bridgeMLS. This information is deemed reliable but not verified or guaranteed. This information is being provided by the Bay East MLS or Contra Costa MLS or bridgeMLS. The listings presented here may or may not be listed by the Broker/Agent operating this website.
Bought with ChintanShah
GET MORE INFORMATION


