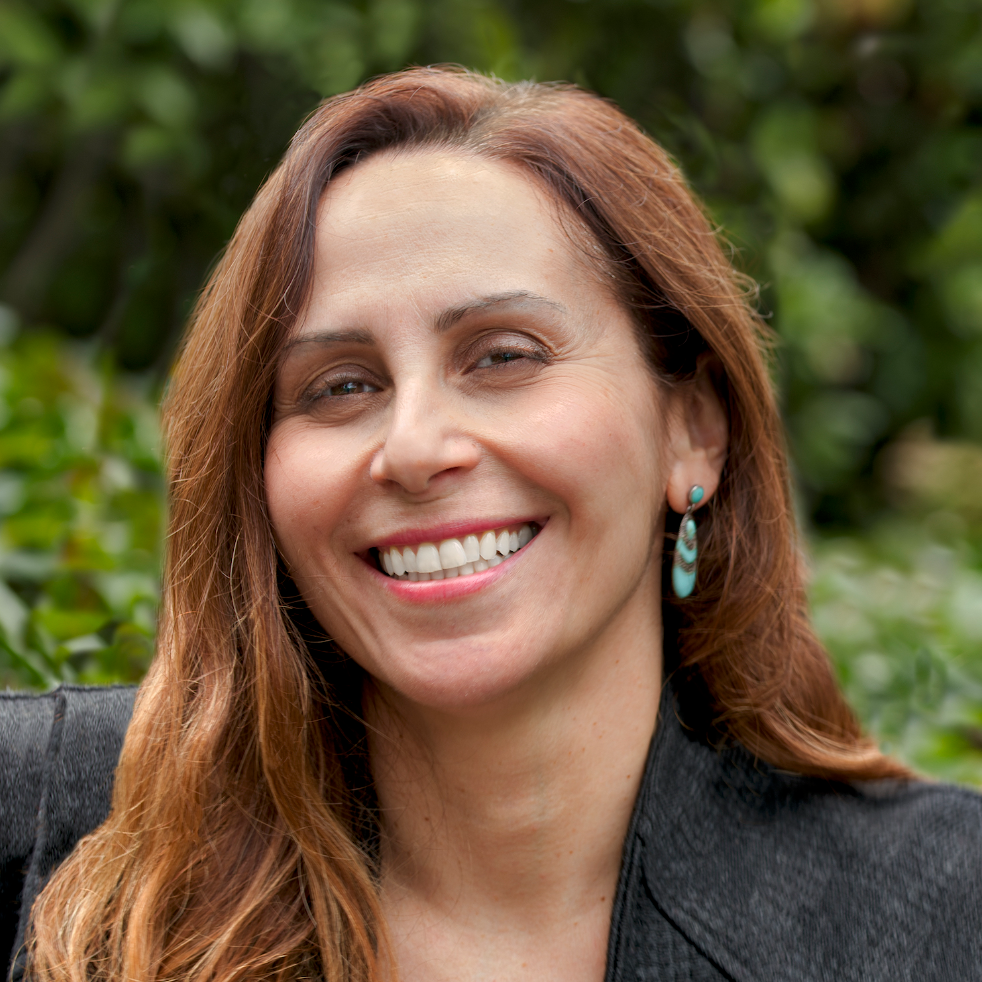$1,395,511
$1,450,000
3.8%For more information regarding the value of a property, please contact us for a free consultation.
4 Beds
3 Baths
3,169 SqFt
SOLD DATE : 09/29/2025
Key Details
Sold Price $1,395,511
Property Type Single Family Home
Sub Type Single Family Residence
Listing Status Sold
Purchase Type For Sale
Square Footage 3,169 sqft
Price per Sqft $440
Subdivision Downtown
MLS Listing ID 41108955
Sold Date 09/29/25
Bedrooms 4
Full Baths 3
HOA Y/N No
Year Built 1998
Lot Size 10,844 Sqft
Acres 0.25
Property Sub-Type Single Family Residence
Property Description
Welcome to this custom-built masterpiece nestled walking distance to downtown Benicia. This home immediately draws you in with breathtaking water views from almost every room and exquisite craftsmanship. Upon entering, an inviting entryway ushers you into a realm of sophistication. You're immediately captivated by the picturesque dining room, ideal for hosting memorable gatherings against a backdrop of wall-to-wall windows that frame the stunning straits. Wander down the hallway to discover the cozy living room, where a gas fireplace promises a warm & inviting retreat year-round. The kitchen is a chef's delight, with stunning brickwork around the stove, tarnished gold finishes, a pantry, & a charming eat-in nook that evokes the rustic elegance of a Tuscan kitchen. On the main level, find a bedroom with doors leading to a quaint patio, a full bathroom, & a spacious office featuring custom bookshelves. The upper level boasts two ensuite bedrooms, including a luxurious primary suite with an inviting fireplace & expansive water views. The lower level reveals a versatile bonus room with custom stonework & an arched door that leads to your own wine cellar. Outside, the picturesque backyard is your own tuscan garden complete with fountains, multiple sitting areas & lush landscaping.
Location
State CA
County Solano
Interior
Interior Features Pantry, Updated Kitchen
Heating MultiUnits
Cooling Multi Units
Flooring Tile, Carpet, Other, Engineered Wood
Fireplaces Number 2
Fireplaces Type Family Room, Master Bedroom
Fireplace Yes
Appliance Dishwasher, Double Oven, Gas Range, Microwave, Refrigerator
Laundry Laundry Room
Exterior
Exterior Feature Back Yard, Sprinklers Automatic, Sprinklers Front, Landscape Back, Landscape Front
Garage Spaces 2.0
Pool None
Private Pool false
Building
Lot Description Court, Sloped Down, Premium Lot, Secluded, Back Yard, Sprinklers In Rear, Landscaped
Architectural Style Other
Level or Stories Three or More Stories
New Construction Yes
Others
Tax ID 0088070430
Read Less Info
Want to know what your home might be worth? Contact us for a FREE valuation!

Our team is ready to help you sell your home for the highest possible price ASAP

© 2025 BEAR, CCAR, bridgeMLS. This information is deemed reliable but not verified or guaranteed. This information is being provided by the Bay East MLS or Contra Costa MLS or bridgeMLS. The listings presented here may or may not be listed by the Broker/Agent operating this website.
Bought with TracyWarr
GET MORE INFORMATION


