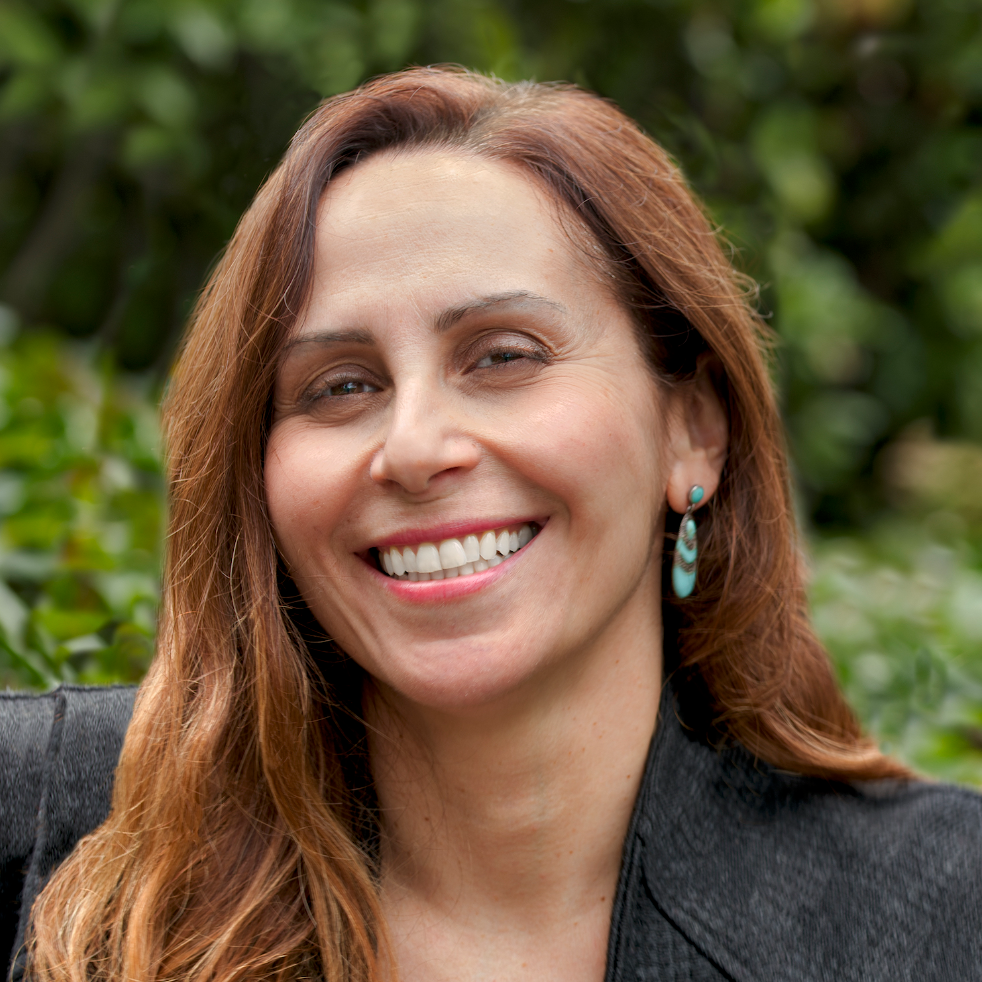$895,000
$915,000
2.2%For more information regarding the value of a property, please contact us for a free consultation.
5 Beds
5.5 Baths
3,450 SqFt
SOLD DATE : 09/30/2025
Key Details
Sold Price $895,000
Property Type Single Family Home
Sub Type Single Family Residence
Listing Status Sold
Purchase Type For Sale
Square Footage 3,450 sqft
Price per Sqft $259
MLS Listing ID CRIG25127120
Sold Date 09/30/25
Bedrooms 5
Full Baths 5
Half Baths 1
HOA Fees $195/mo
HOA Y/N Yes
Year Built 2007
Lot Size 6,970 Sqft
Acres 0.16
Property Sub-Type Single Family Residence
Property Description
Expansive 5–6 Bedroom Home in Scenic Lake Hills Reserve with Breathtaking Views Nestled in the highly desirable area of Riverside. This stunning and versatile home offers 5–6 bedrooms, 4 of which feature private en-suite bathrooms—making it ideal for multi-generational living. With 6 total bathrooms and a thoughtfully designed layout, this residence delivers both functionality and luxury. From the moment you arrive, you’ll be welcomed by impressive curb appeal, fresh new paint, meticulously landscaped grounds, and an undeniable pride of ownership. Inside, you’re greeted by an open and airy floor plan filled with natural light, upgraded waterproof flooring with a 30-year warranty, and solid red oak cabinetry. The main level includes a full bedroom and bathroom with durable design elements, perfect for extended family or guests. Formal living and dining rooms lead into a spacious family room and chef-inspired kitchen—perfect for everyday living or entertaining. Upstairs, discover three additional en-suite bedrooms, a generous loft, a private office, and a luxurious primary suite featuring a spa-like bathroom and a large walk-in closet. Enjoy city lights and hillside views from your backyard, complete with a covered patio and color-changing remote-controlled exterior lig
Location
State CA
County Riverside
Zoning R-4
Interior
Interior Features In-Law Floorplan, Office
Heating Central
Cooling Ceiling Fan(s), Central Air
Fireplaces Type Family Room
Fireplace Yes
Appliance Dishwasher
Laundry Laundry Room, Inside
Exterior
Exterior Feature Back Yard, Front Yard, Sprinklers Front
Garage Spaces 2.0
View Y/N true
View Canyon, Hills, Mountain(s), Other
Handicap Access Other, Grab Bars
Total Parking Spaces 2
Private Pool false
Building
Lot Description Level, Back Yard
Story 2
Level or Stories Two Story
New Construction No
Schools
School District Alvord Unified
Others
Tax ID 135571025
Read Less Info
Want to know what your home might be worth? Contact us for a FREE valuation!

Our team is ready to help you sell your home for the highest possible price ASAP

© 2025 BEAR, CCAR, bridgeMLS. This information is deemed reliable but not verified or guaranteed. This information is being provided by the Bay East MLS or Contra Costa MLS or bridgeMLS. The listings presented here may or may not be listed by the Broker/Agent operating this website.
Bought with SueMiskelly
GET MORE INFORMATION


