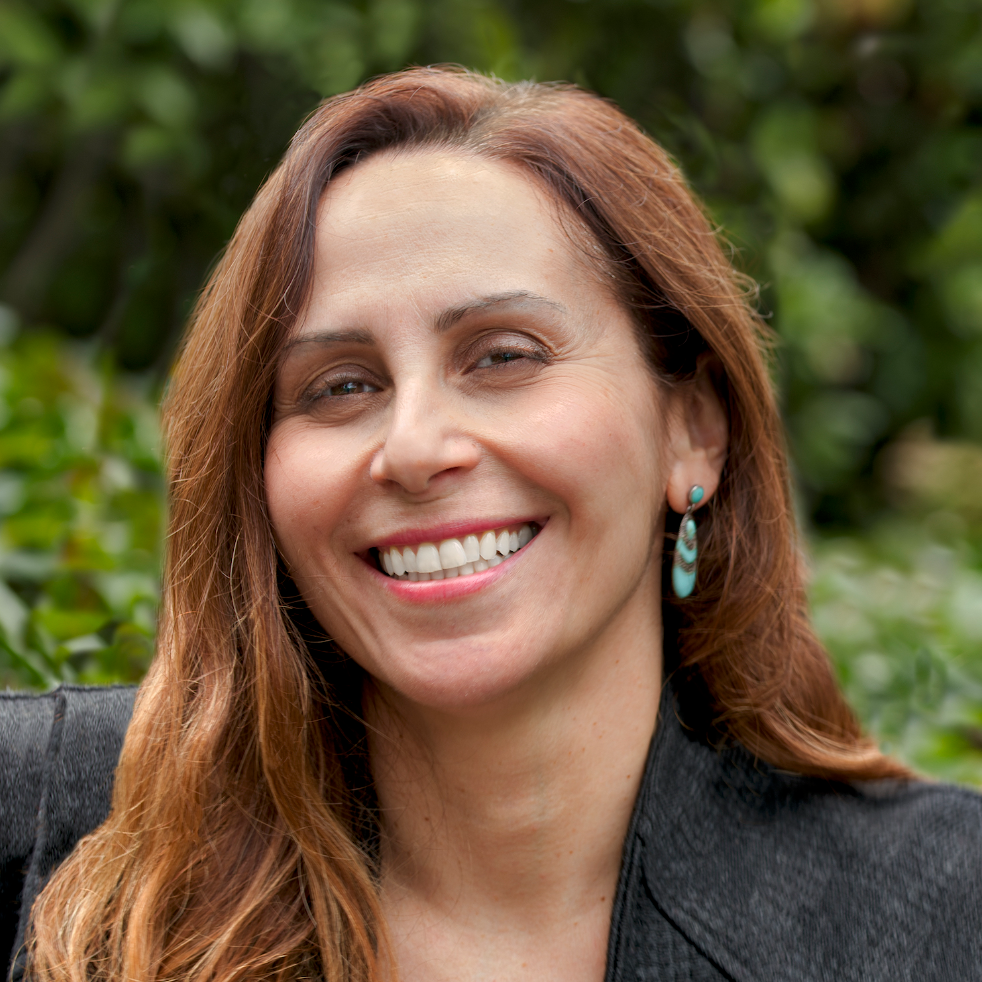$2,750,000
$2,495,000
10.2%For more information regarding the value of a property, please contact us for a free consultation.
5 Beds
3 Baths
2,620 SqFt
SOLD DATE : 09/30/2025
Key Details
Sold Price $2,750,000
Property Type Single Family Home
Sub Type Single Family Residence
Listing Status Sold
Purchase Type For Sale
Square Footage 2,620 sqft
Price per Sqft $1,049
MLS Listing ID ML82020200
Sold Date 09/30/25
Bedrooms 5
Full Baths 3
HOA Y/N No
Year Built 1953
Lot Size 6,000 Sqft
Acres 0.1377
Property Sub-Type Single Family Residence
Property Description
Welcome to 1125 Virginia Avenue, nestled in the highly sought-after Woodside Plaza area of Redwood City. This elegant and modern two-story home offers a generous 2,620 sq ft of living space, designed to accommodate both comfort and style. Upon entering, you'll be greeted by a lovely living room with high ceilings and skylights that bathe the space in natural light, complemented by a cozy fireplace and hardwood floors. The separate dining area, enhanced with wainscot wood detailing, sets the stage for friendly gatherings. The chef's kitchen is a culinary delight, featuring a center island with seating, a gas stove, two ovens, and an eat in kitchen. This area seamlessly extends to a deck and a large private landscaped backyard. Upstairs, the primary suite is a sanctuary, complete with a private patio, two walk-in closets, and high ceilings. An additional upstairs ensuite bedroom offers flexibility and privacy for family or guests. Three more bedrooms and a full bathroom are located on the main level. Modern amenities such as air conditioning, solar, a separate laundry/mud room, and private outdoor spaces ensure comfort and convenience throughout. Situated near Red Morton Park and local amenities, this home is an idyllic retreat for those who appreciate quality and location.
Location
State CA
County San Mateo
Zoning R100
Interior
Interior Features Dining Area
Heating Forced Air, Zoned, Solar
Cooling Ceiling Fan(s), Central Air
Flooring Hardwood
Fireplaces Number 1
Fireplaces Type Gas
Fireplace Yes
Window Features Double Pane Windows
Appliance Double Oven, Gas Range
Exterior
Exterior Feature Back Yard
Garage Spaces 2.0
Private Pool false
Building
Story 2
Architectural Style Traditional
Level or Stories Two Story
New Construction No
Schools
School District Sequoia Union High
Others
Tax ID 058204290
Read Less Info
Want to know what your home might be worth? Contact us for a FREE valuation!

Our team is ready to help you sell your home for the highest possible price ASAP

© 2025 BEAR, CCAR, bridgeMLS. This information is deemed reliable but not verified or guaranteed. This information is being provided by the Bay East MLS or Contra Costa MLS or bridgeMLS. The listings presented here may or may not be listed by the Broker/Agent operating this website.
Bought with KerryWang
GET MORE INFORMATION


