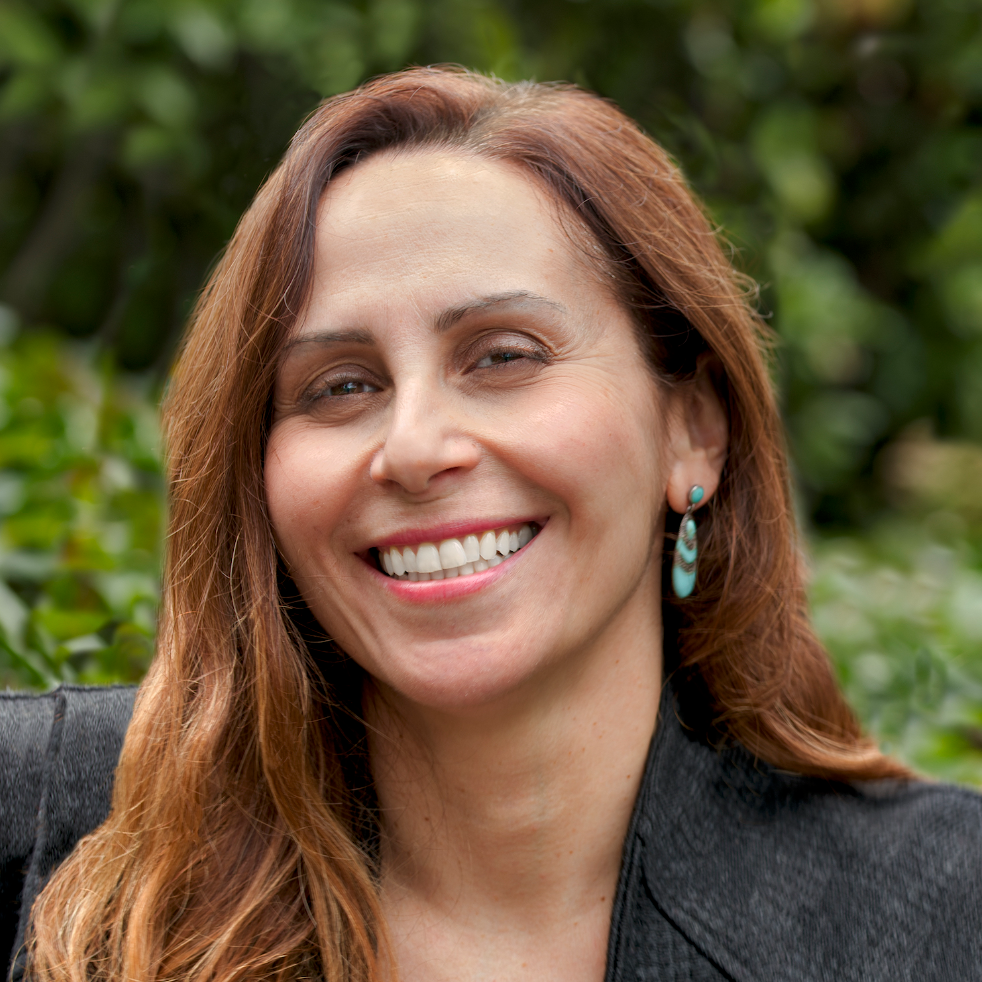$2,080,000
$2,099,000
0.9%For more information regarding the value of a property, please contact us for a free consultation.
5 Beds
5.5 Baths
3,352 SqFt
SOLD DATE : 09/30/2025
Key Details
Sold Price $2,080,000
Property Type Single Family Home
Sub Type Single Family Residence
Listing Status Sold
Purchase Type For Sale
Square Footage 3,352 sqft
Price per Sqft $620
MLS Listing ID CRNDP2506712
Sold Date 09/30/25
Bedrooms 5
Full Baths 5
Half Baths 1
HOA Fees $342/mo
HOA Y/N Yes
Year Built 2018
Lot Size 5,367 Sqft
Acres 0.1232
Property Sub-Type Single Family Residence
Property Description
Luxurious Home in Highly Sought-After Robertson Ranch with panoramic VIEWS! No neighbors behind! Discover unparalleled elegance in the prestigious Robertson Ranch community, designed by the renowned Toll Brothers. This highly desirable "Montecina" floor plan boasts a seamless blend of indoor and outdoor living, featuring a charming covered porch, a California sunroom, and a detached casita. Step inside through a custom front door into a grand foyer with 10-foot ceilings, leading to a stunning open-concept design that unifies the dining area, great room, and chef’s kitchen. The gourmet kitchen is a showstopper, featuring floor-to-ceiling cabinetry with a furniture package, a spacious walk-in pantry, an oversized island, and high-end KitchenAid stainless steel appliances, including double ovens, a built-in refrigerator, and granite countertops. The stacking patio doors open completely to a beautifully designed outdoor space, creating an effortless indoor-outdoor flow. The backyard is perfect for relaxation and entertaining, with pavers, artificial turf, and breathtaking panoramic views. Upstairs, you’ll find three spacious bedrooms, each with its own private ensuite bathroom, plus a versatile loft area. The luxurious primary suite is enhanced by a coffered ceiling and a spa-lik
Location
State CA
County San Diego
Zoning R-1:
Interior
Interior Features Pantry
Cooling Central Air
Fireplaces Type None
Fireplace No
Laundry Dryer, Gas Dryer Hookup, Laundry Room, Washer, Upper Level
Exterior
Exterior Feature Sprinklers Automatic
Garage Spaces 2.0
Pool None
View Y/N true
View Panoramic
Total Parking Spaces 2
Private Pool false
Building
Lot Description Landscaped
Story 2
Level or Stories Two Story
New Construction No
Schools
School District Carlsbad Unified
Others
Tax ID 2081914900
Read Less Info
Want to know what your home might be worth? Contact us for a FREE valuation!

Our team is ready to help you sell your home for the highest possible price ASAP

© 2025 BEAR, CCAR, bridgeMLS. This information is deemed reliable but not verified or guaranteed. This information is being provided by the Bay East MLS or Contra Costa MLS or bridgeMLS. The listings presented here may or may not be listed by the Broker/Agent operating this website.
Bought with Datashare Cr Don't DeleteDefault Agent
GET MORE INFORMATION


