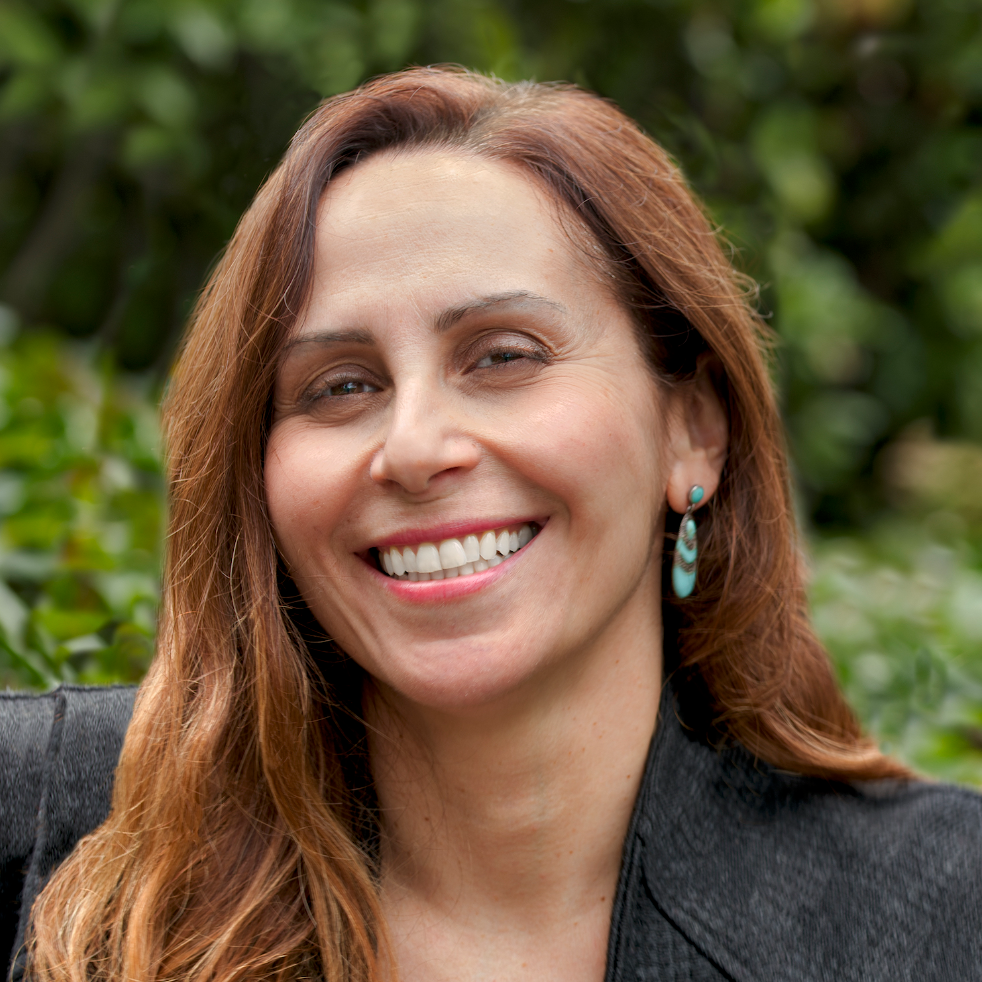$3,850,000
$3,598,000
7.0%For more information regarding the value of a property, please contact us for a free consultation.
4 Beds
3.5 Baths
2,390 SqFt
SOLD DATE : 09/30/2025
Key Details
Sold Price $3,850,000
Property Type Single Family Home
Sub Type Single Family Residence
Listing Status Sold
Purchase Type For Sale
Square Footage 2,390 sqft
Price per Sqft $1,610
MLS Listing ID ML82019419
Sold Date 09/30/25
Bedrooms 4
Full Baths 3
Half Baths 1
HOA Y/N No
Year Built 1941
Lot Size 5,500 Sqft
Acres 0.1263
Property Sub-Type Single Family Residence
Property Description
Welcome to 2235 Carmelita Drive, located on one of San Carlos most coveted streets! This beautifully updated 4-bedroom, 3.5-bath home offers 2390sf of thoughtfully designed living space. The main level includes a bedroom and full bath - ideal for guests, a home office, or multigenerational living. The chefs kitchen features granite countertops, stainless steel appliances, Viking gas cooktop, double ovens, and a breakfast bar opening to the family room with slider access to the backyard. The formal dining room with coffered ceilings flows into a light-filled living room with a cozy fireplace. Upstairs, the primary suite boasts a private deck, a spacious walk-in closet, and a spa-like bath with dual sink vanity, soaking tub, and oversized shower. The professionally landscaped yards include a lush lawn and an expansive paver patio - perfect for outdoor dining and entertaining. Two additional bedrooms, a full bath, and an upstairs laundry complete the upper level. Additional highlights include a brand-new roof & gutters, EV charger, fresh paint inside and out, hardwood floors, and an attached two-car garage. This exceptional home is within walking distance to downtown San Carlos, parks, Caltrain, and top employers, offering the best of Peninsula living.
Location
State CA
County San Mateo
Zoning R100
Interior
Interior Features Formal Dining Room, Breakfast Bar, Breakfast Nook
Heating Forced Air
Cooling None
Flooring Tile, Wood
Fireplaces Number 1
Fireplaces Type Living Room
Fireplace Yes
Appliance Dishwasher, Double Oven, Gas Range
Exterior
Exterior Feature Back Yard
Garage Spaces 2.0
Pool None
View Y/N true
View Hills
Private Pool false
Building
Story 1
Level or Stories One Story
New Construction No
Schools
School District Sequoia Union High
Others
Tax ID 049332120
Read Less Info
Want to know what your home might be worth? Contact us for a FREE valuation!

Our team is ready to help you sell your home for the highest possible price ASAP

© 2025 BEAR, CCAR, bridgeMLS. This information is deemed reliable but not verified or guaranteed. This information is being provided by the Bay East MLS or Contra Costa MLS or bridgeMLS. The listings presented here may or may not be listed by the Broker/Agent operating this website.
Bought with JulieFlouty
GET MORE INFORMATION


