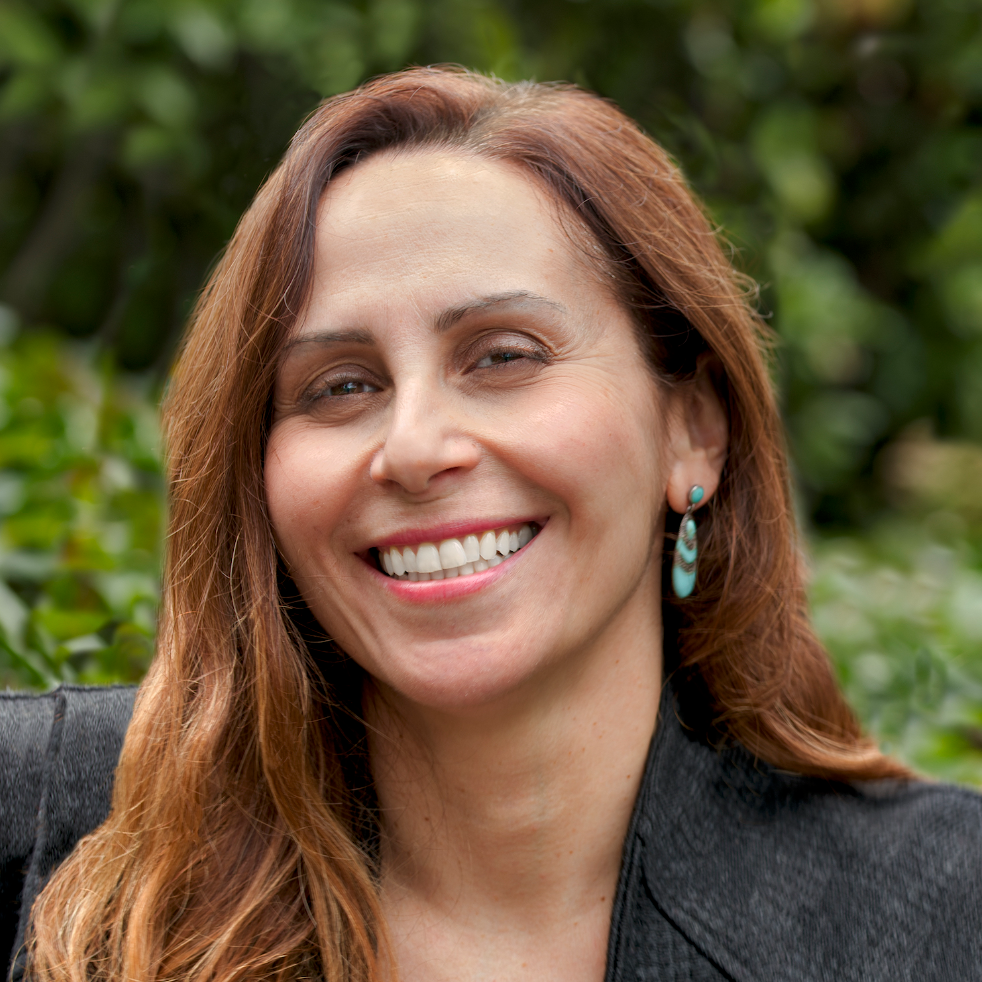$1,640,000
$1,598,000
2.6%For more information regarding the value of a property, please contact us for a free consultation.
3 Beds
2 Baths
1,521 SqFt
SOLD DATE : 09/30/2025
Key Details
Sold Price $1,640,000
Property Type Single Family Home
Sub Type Single Family Residence
Listing Status Sold
Purchase Type For Sale
Square Footage 1,521 sqft
Price per Sqft $1,078
MLS Listing ID ML82019636
Sold Date 09/30/25
Bedrooms 3
Full Baths 2
HOA Y/N No
Year Built 1960
Lot Size 7,035 Sqft
Acres 0.1615
Property Sub-Type Single Family Residence
Property Description
Welcome Home to the Beautiful 3496 Picadilly Drive! This home has been expanded & boasts a huge common living area! There is central AC as well as a whole house fan & ceiling fans in the bedrooms for efficient & cost-effective cooling. There is new, plush executive carpeting as well as recessed lighting & hardwood floors. The kitchen boasts granite countertops, a gas range w/ an overhead hood, a breakfast bar, & SS appliances. The space adjacent to the kitchen could serve as either an informal breakfast nook or a cozy family room space. All of the closets are lighted, and there is a walk-in closet in the auxiliary bedroom. There are dual closets with organizers in the primary suite as well as direct sliding glass door access to the exterior. Both bathrooms boast tile flooring, glass shower enclosures, modern light fixtures, and slow-close cabinets. Wisteria covered trellis on back deck! Apple, Orange & Peach Trees! Grass areas in front & back! This home is conveniently located just minutes walking distance from the Hacienda magnet school, but Picadilly Dr is not the main access for the school. You are also walking distance to Paul Moore Park, w/in 5 min driving distance to highway 85 or 87 and w/in a 6 minute drive to Sprouts or Safeway! Extremely central & convenient location!
Location
State CA
County Santa Clara
Zoning R1-8
Interior
Interior Features Family Room, Breakfast Nook
Heating Forced Air
Cooling Ceiling Fan(s), Central Air
Flooring Hardwood, Tile
Fireplaces Number 1
Fireplaces Type Living Room, Wood Burning
Fireplace Yes
Window Features Double Pane Windows
Appliance Dishwasher, Gas Range
Laundry In Garage
Exterior
Exterior Feature Back Yard
Garage Spaces 2.0
Private Pool false
Building
Story 1
Architectural Style Traditional
Level or Stories One Story
New Construction No
Schools
School District San Jose Unified
Others
Tax ID 45111047
Read Less Info
Want to know what your home might be worth? Contact us for a FREE valuation!

Our team is ready to help you sell your home for the highest possible price ASAP

© 2025 BEAR, CCAR, bridgeMLS. This information is deemed reliable but not verified or guaranteed. This information is being provided by the Bay East MLS or Contra Costa MLS or bridgeMLS. The listings presented here may or may not be listed by the Broker/Agent operating this website.
Bought with AndyTse
GET MORE INFORMATION


